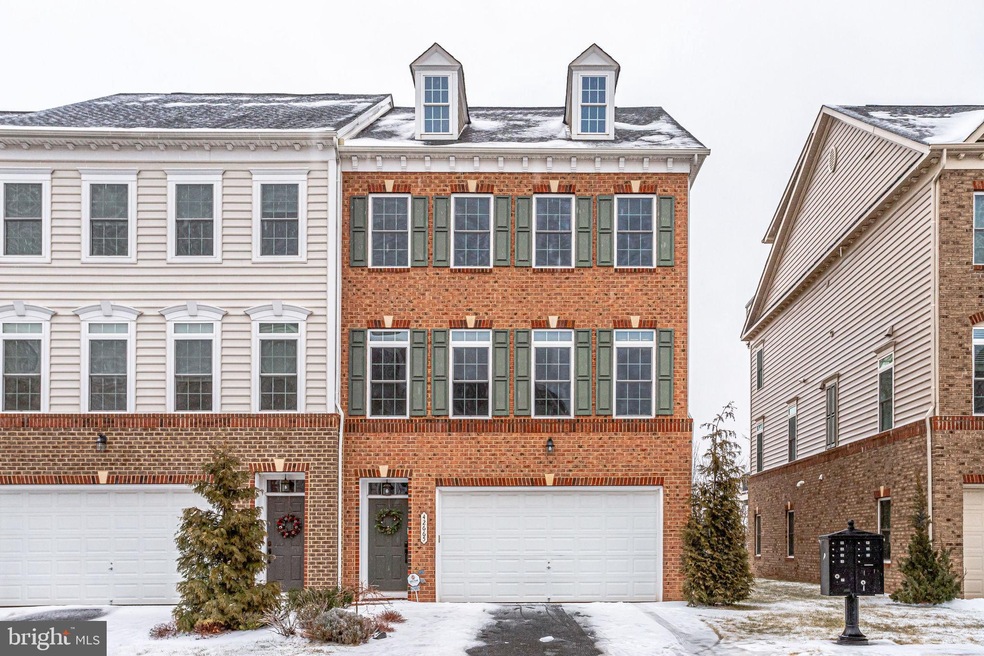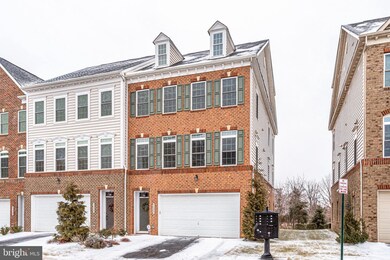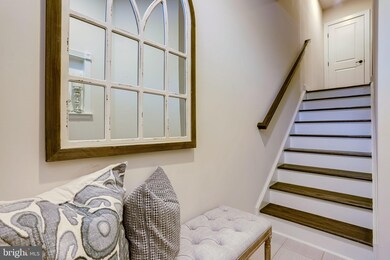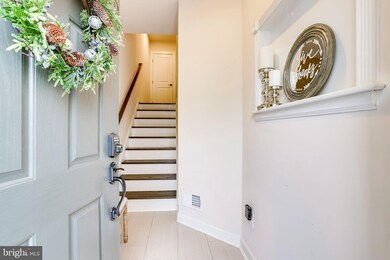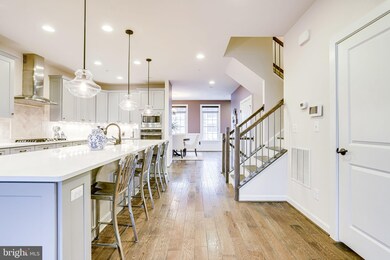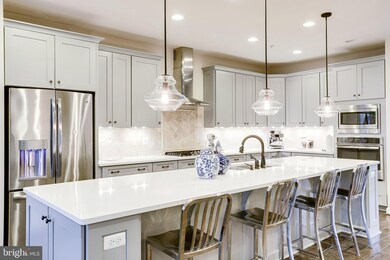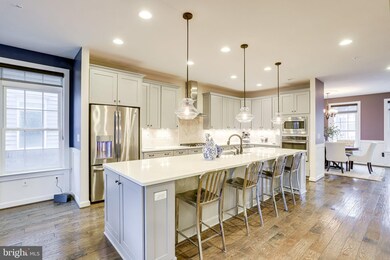
42665 Burbank Terrace Sterling, VA 20166
Highlights
- Fitness Center
- Gourmet Kitchen
- Colonial Architecture
- Rock Ridge High School Rated A+
- Open Floorplan
- 3-minute walk to Arcola Center Community Park and Pool
About This Home
As of April 2021Luxury End-Unit Townhome in Arcola Center! PLEASE NOTE THAT THIS PROPERTY HAS A STERLING ADDRESS BUT IS LOCATED OFF RT 50 ACROSS FROM SOUTH RIDING. ZONED TO ALL ASHBURN SCHOOLS!!! With over 3,800 SQFT on four levels, this designer townhome features a spacious open floor plan with high ceilings and upgrades galore! Gourmet kitchen with SS appliances, quartz counters, and an extended 13' island! Upper level includes 3 bedrooms, upgraded bathroom, and separate laundry room. Master Suite with tray ceiling, two walk-in closets, and luxury bath with double vanity, and stand alone shower. 4th level loft great for entertaining; includes. a wet bar, full bathroom and large outdoor terrace!! This property is a MUST SEE!!
Last Agent to Sell the Property
Pearson Smith Realty, LLC License #0225234508 Listed on: 03/04/2021

Townhouse Details
Home Type
- Townhome
Est. Annual Taxes
- $5,970
Year Built
- Built in 2015
Lot Details
- 3,049 Sq Ft Lot
- Backs to Trees or Woods
HOA Fees
- $131 Monthly HOA Fees
Parking
- 2 Car Direct Access Garage
- Front Facing Garage
- Garage Door Opener
- Driveway
Home Design
- Colonial Architecture
- Shingle Roof
- Composition Roof
- Masonry
Interior Spaces
- 3,815 Sq Ft Home
- Property has 4 Levels
- Open Floorplan
- Wet Bar
- Chair Railings
- Tray Ceiling
- Ceiling height of 9 feet or more
- Ceiling Fan
- Recessed Lighting
- Dining Area
- Wood Flooring
- Garden Views
Kitchen
- Gourmet Kitchen
- Breakfast Area or Nook
- Built-In Oven
- Cooktop with Range Hood
- Built-In Microwave
- Ice Maker
- Dishwasher
- Kitchen Island
- Upgraded Countertops
- Disposal
Bedrooms and Bathrooms
- 3 Bedrooms
- En-Suite Bathroom
- Walk-In Closet
Laundry
- Dryer
- Washer
Home Security
Outdoor Features
- Deck
Schools
- Creightons Corner Elementary School
- Stone Hill Middle School
- Rock Ridge High School
Utilities
- Forced Air Heating and Cooling System
- Vented Exhaust Fan
- Tankless Water Heater
- Natural Gas Water Heater
Listing and Financial Details
- Tax Lot 27
- Assessor Parcel Number 163274320000
Community Details
Overview
- Association fees include common area maintenance, insurance, management, pool(s), recreation facility, reserve funds, road maintenance, snow removal, trash
- Arcola Center Main St Re HOA, Phone Number (703) 385-1133
- Built by NVR
- Andrew Carnegie/Loft
- Property Manager
Amenities
- Picnic Area
- Common Area
- Clubhouse
Recreation
- Community Playground
- Fitness Center
- Community Pool
- Jogging Path
Security
- Fire and Smoke Detector
Ownership History
Purchase Details
Home Financials for this Owner
Home Financials are based on the most recent Mortgage that was taken out on this home.Purchase Details
Home Financials for this Owner
Home Financials are based on the most recent Mortgage that was taken out on this home.Similar Homes in Sterling, VA
Home Values in the Area
Average Home Value in this Area
Purchase History
| Date | Type | Sale Price | Title Company |
|---|---|---|---|
| Warranty Deed | $745,000 | Highland Title & Escrow | |
| Warranty Deed | $637,737 | Nvr Settlement Services Inc |
Mortgage History
| Date | Status | Loan Amount | Loan Type |
|---|---|---|---|
| Open | $345,000 | New Conventional | |
| Previous Owner | $390,000 | New Conventional |
Property History
| Date | Event | Price | Change | Sq Ft Price |
|---|---|---|---|---|
| 07/14/2025 07/14/25 | Pending | -- | -- | -- |
| 07/11/2025 07/11/25 | For Sale | $855,000 | +14.8% | $224 / Sq Ft |
| 04/05/2021 04/05/21 | Sold | $745,000 | +8.8% | $195 / Sq Ft |
| 03/08/2021 03/08/21 | Pending | -- | -- | -- |
| 03/04/2021 03/04/21 | For Sale | $684,995 | 0.0% | $180 / Sq Ft |
| 12/26/2017 12/26/17 | Rented | $3,000 | 0.0% | -- |
| 12/22/2017 12/22/17 | Under Contract | -- | -- | -- |
| 11/18/2017 11/18/17 | For Rent | $2,999 | 0.0% | -- |
| 12/18/2015 12/18/15 | Sold | $637,737 | 0.0% | -- |
| 03/08/2015 03/08/15 | Pending | -- | -- | -- |
| 03/08/2015 03/08/15 | For Sale | $637,737 | -- | -- |
Tax History Compared to Growth
Tax History
| Year | Tax Paid | Tax Assessment Tax Assessment Total Assessment is a certain percentage of the fair market value that is determined by local assessors to be the total taxable value of land and additions on the property. | Land | Improvement |
|---|---|---|---|---|
| 2024 | $6,823 | $788,800 | $198,500 | $590,300 |
| 2023 | $6,685 | $764,030 | $198,500 | $565,530 |
| 2022 | $6,441 | $723,710 | $183,500 | $540,210 |
| 2021 | $6,306 | $643,470 | $163,500 | $479,970 |
| 2020 | $5,971 | $576,860 | $143,500 | $433,360 |
| 2019 | $5,938 | $568,270 | $143,500 | $424,770 |
| 2018 | $5,758 | $530,700 | $143,500 | $387,200 |
| 2017 | $6,113 | $543,380 | $143,500 | $399,880 |
| 2016 | $6,316 | $551,620 | $0 | $0 |
Agents Affiliated with this Home
-
Dawn Tollus

Seller's Agent in 2025
Dawn Tollus
Century 21 Redwood Realty
(703) 728-4193
1 in this area
66 Total Sales
-
Tami Rekas

Seller's Agent in 2021
Tami Rekas
Pearson Smith Realty, LLC
(703) 505-5773
1 in this area
97 Total Sales
-
Jenny Dewenter

Seller's Agent in 2017
Jenny Dewenter
Pearson Smith Realty, LLC
(703) 582-2877
14 Total Sales
-
datacorrect BrightMLS
d
Seller's Agent in 2015
datacorrect BrightMLS
Non Subscribing Office
-
Bud Boulineaux

Buyer's Agent in 2015
Bud Boulineaux
Pearson Smith Realty, LLC
(703) 220-1603
18 Total Sales
Map
Source: Bright MLS
MLS Number: VALO431448
APN: 163-27-4320
- 42621 Smokey Embers Terrace
- 24642 Red Lake Terrace
- 24747 Monk Meadows Terrace
- 42565 Burbank Terrace
- 24606 Johnson Oak Terrace
- 42558 Antonia Terrace
- 24563 Pommel Terrace
- 0 Nethers Rd Unit VARP2001570
- 42624 Lisburn Chase Terrace
- 42344 Alder Forest Terrace
- 42634 Lancaster Ridge Terrace
- 24997 Cambridge Hill Terrace
- 42344 Abney Wood Dr
- 42340 Abney Wood Dr
- 42255 San Juan Terrace
- 42316 San Juan Terrace
- 42321 San Juan Terrace
- 42248 Lancaster Woods Square
- 42210 Terrazzo Terrace
- 42621 Offenham Terrace
