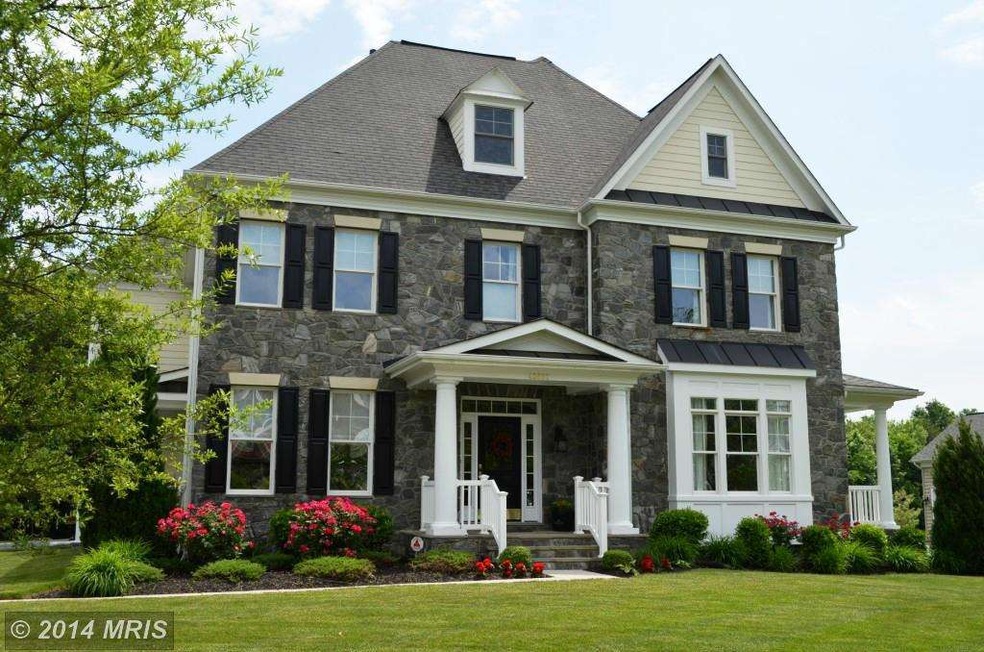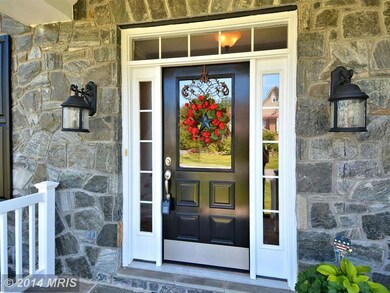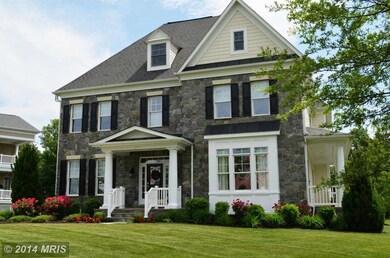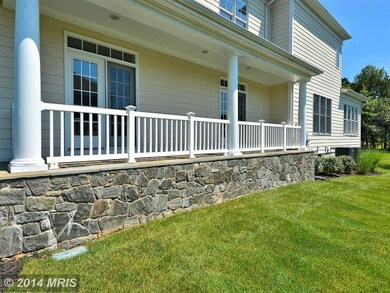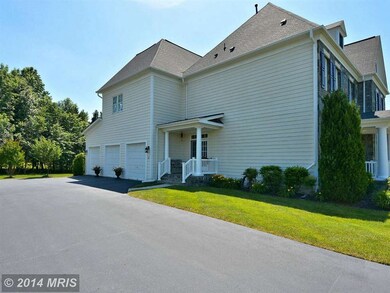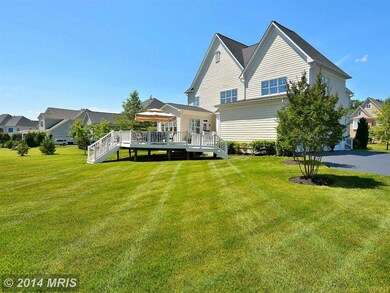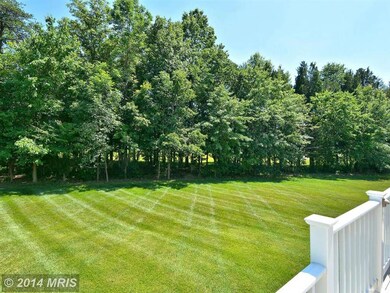
42667 Trappe Rock Ct Ashburn, VA 20148
Highlights
- Eat-In Gourmet Kitchen
- Open Floorplan
- Colonial Architecture
- Mill Run Elementary School Rated A
- Dual Staircase
- Deck
About This Home
As of June 2025LUXURY * LIFESTYLE * LOCATION! IT'S TIME TO GET EXCITED ABOUT AMAZING KEENAN MODEL! SO MANY UPGRADES & SHOWS BETTER THAN A MODEL! STONE FRONT ELEV WITH SIDE PORCH *4 BEDROOMS *4.5 BATHS *3 FIN LVLS W/OVER 6300 SQFT *GOURMET KITCHEN ADJOINS FAMILY RM W/BEAMED CEILINGS *SUNROOM *CUSTOM DELUXE DECK *LUX MASTER SUITE, SITTING ROOM, LUX BATH * REC ROOM, BAR, STORAGE! 3 CAR GAR
Home Details
Home Type
- Single Family
Est. Annual Taxes
- $10,200
Year Built
- Built in 2006
Lot Details
- 0.49 Acre Lot
- South Facing Home
- Landscaped
- Backs to Trees or Woods
- Property is in very good condition
HOA Fees
- $81 Monthly HOA Fees
Parking
- 3 Car Attached Garage
- Garage Door Opener
Home Design
- Colonial Architecture
- Asphalt Roof
- Shingle Siding
- Stone Siding
- HardiePlank Type
Interior Spaces
- Property has 3 Levels
- Open Floorplan
- Dual Staircase
- Chair Railings
- Crown Molding
- Beamed Ceilings
- Vaulted Ceiling
- Ceiling Fan
- Recessed Lighting
- Fireplace With Glass Doors
- Screen For Fireplace
- Fireplace Mantel
- Window Treatments
- Atrium Windows
- Window Screens
- French Doors
- Six Panel Doors
- Entrance Foyer
- Family Room Off Kitchen
- Combination Kitchen and Living
- Sitting Room
- Dining Room
- Den
- Game Room
- Sun or Florida Room
- Storage Room
- Wood Flooring
Kitchen
- Eat-In Gourmet Kitchen
- Breakfast Room
- Butlers Pantry
- Built-In Double Oven
- Down Draft Cooktop
- Microwave
- Ice Maker
- Dishwasher
- Kitchen Island
- Upgraded Countertops
- Disposal
Bedrooms and Bathrooms
- 4 Bedrooms
- En-Suite Primary Bedroom
- En-Suite Bathroom
- 4.5 Bathrooms
Laundry
- Laundry Room
- Dryer
- Washer
Finished Basement
- Basement Fills Entire Space Under The House
- Walk-Up Access
- Rear Basement Entry
- Sump Pump
Home Security
- Home Security System
- Fire and Smoke Detector
Outdoor Features
- Deck
- Porch
Utilities
- Forced Air Zoned Heating and Cooling System
- Humidifier
- Heat Pump System
- Vented Exhaust Fan
- Underground Utilities
- Natural Gas Water Heater
- High Speed Internet
- Cable TV Available
Listing and Financial Details
- Tax Lot 49
- Assessor Parcel Number 156184910000
Community Details
Overview
- Association fees include common area maintenance, snow removal, trash
- Built by BROOKFIELD
- Village Of Waxpool Subdivision, Keenan Deluxe Floorplan
- The community has rules related to alterations or architectural changes
Amenities
- Common Area
Recreation
- Pool Membership Available
Ownership History
Purchase Details
Home Financials for this Owner
Home Financials are based on the most recent Mortgage that was taken out on this home.Purchase Details
Home Financials for this Owner
Home Financials are based on the most recent Mortgage that was taken out on this home.Purchase Details
Home Financials for this Owner
Home Financials are based on the most recent Mortgage that was taken out on this home.Purchase Details
Similar Homes in Ashburn, VA
Home Values in the Area
Average Home Value in this Area
Purchase History
| Date | Type | Sale Price | Title Company |
|---|---|---|---|
| Deed | $2,350,000 | First American Title | |
| Warranty Deed | $1,185,000 | Stewart Title Guaranty Co | |
| Warranty Deed | $999,500 | -- | |
| Special Warranty Deed | $925,950 | -- |
Mortgage History
| Date | Status | Loan Amount | Loan Type |
|---|---|---|---|
| Previous Owner | $948,000 | VA | |
| Previous Owner | $625,500 | New Conventional |
Property History
| Date | Event | Price | Change | Sq Ft Price |
|---|---|---|---|---|
| 06/17/2025 06/17/25 | Sold | $2,350,000 | +6.8% | $355 / Sq Ft |
| 06/01/2025 06/01/25 | Pending | -- | -- | -- |
| 05/28/2025 05/28/25 | For Sale | $2,200,000 | +85.7% | $333 / Sq Ft |
| 04/30/2020 04/30/20 | Sold | $1,185,000 | 0.0% | $174 / Sq Ft |
| 03/25/2020 03/25/20 | Pending | -- | -- | -- |
| 03/25/2020 03/25/20 | For Sale | $1,185,000 | +18.6% | $174 / Sq Ft |
| 08/25/2014 08/25/14 | Sold | $999,500 | 0.0% | $159 / Sq Ft |
| 07/25/2014 07/25/14 | Pending | -- | -- | -- |
| 07/23/2014 07/23/14 | Price Changed | $999,500 | -9.1% | $159 / Sq Ft |
| 06/23/2014 06/23/14 | For Sale | $1,100,000 | -- | $175 / Sq Ft |
Tax History Compared to Growth
Tax History
| Year | Tax Paid | Tax Assessment Tax Assessment Total Assessment is a certain percentage of the fair market value that is determined by local assessors to be the total taxable value of land and additions on the property. | Land | Improvement |
|---|---|---|---|---|
| 2024 | $14,181 | $1,639,400 | $424,900 | $1,214,500 |
| 2023 | $13,653 | $1,560,310 | $424,900 | $1,135,410 |
| 2022 | $11,581 | $1,301,240 | $314,900 | $986,340 |
| 2021 | $10,787 | $1,100,690 | $289,900 | $810,790 |
| 2020 | $11,207 | $1,082,820 | $254,900 | $827,920 |
| 2019 | $10,788 | $1,032,360 | $234,900 | $797,460 |
| 2018 | $10,639 | $980,560 | $224,900 | $755,660 |
| 2017 | $10,870 | $966,200 | $224,900 | $741,300 |
| 2016 | $11,153 | $974,090 | $0 | $0 |
| 2015 | $11,160 | $758,340 | $0 | $758,340 |
| 2014 | $9,624 | $623,770 | $0 | $623,770 |
Agents Affiliated with this Home
-

Seller's Agent in 2025
Ash Morsi
Real Broker, LLC
(571) 839-1630
8 in this area
279 Total Sales
-

Buyer's Agent in 2025
Kim Spear
Keller Williams Realty
(703) 618-6892
9 in this area
372 Total Sales
-

Buyer Co-Listing Agent in 2025
Lara Hopewell
Keller Williams Realty
(703) 338-4947
1 in this area
2 Total Sales
-

Seller's Agent in 2020
Paul Bedewi
Keller Williams Realty
(571) 228-5648
16 in this area
151 Total Sales
-

Seller Co-Listing Agent in 2020
Megan Duke
Keller Williams Realty
(703) 919-6536
17 in this area
197 Total Sales
-

Seller's Agent in 2014
Sue Smith
Compass
(703) 928-7860
3 in this area
212 Total Sales
Map
Source: Bright MLS
MLS Number: 1003073004
APN: 156-18-4910
- 21867 Engleside Place
- 42712 Ogilvie Square
- 42911 Park Brooke Ct
- 42864 Sandhurst Ct
- 42739 Macauley Place
- 22047 Avonworth Square
- 22262 Meadfoot Terrace
- 42747 Hollowind Ct
- 21550 Wild Timber Ct
- 40396 Milford Dr
- 43145 Sunderland Terrace Unit 205
- 43158 Crosswind Terrace
- 42629 Beckett Terrace
- 21934 Windover Dr
- 43202 Arbor Greene Way
- 21518 Wild Timber Ct
- 21526 Golden Autumn Place
- 43376 Farringdon Square
- 43238 Highgrove Terrace
- 43270 Farringdon Square
