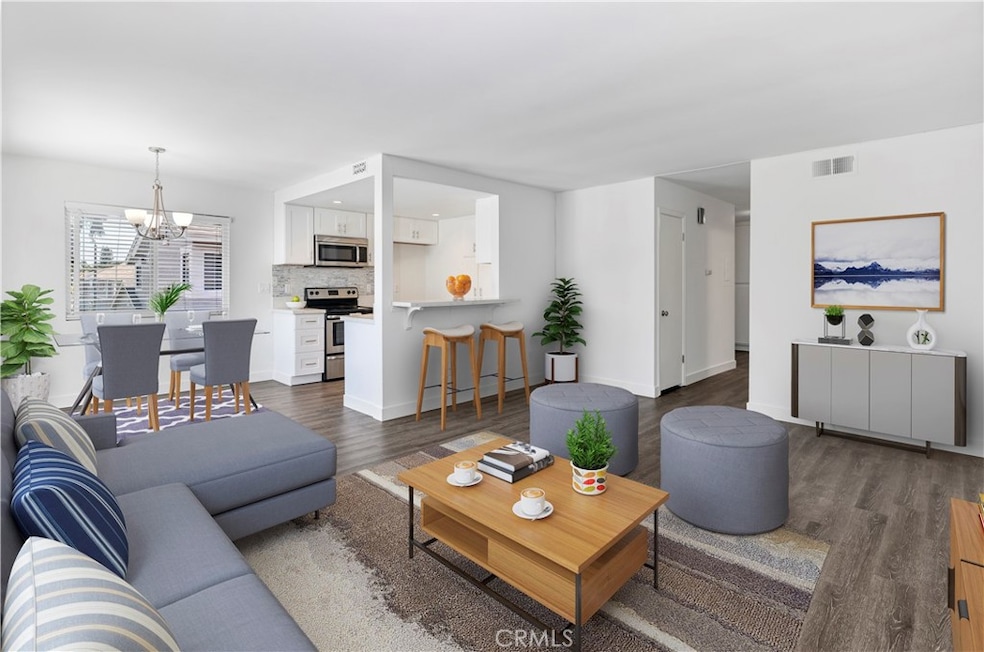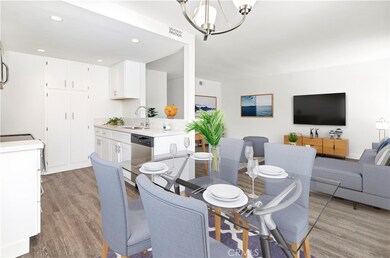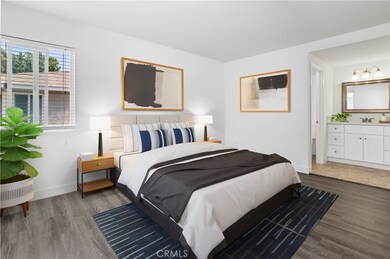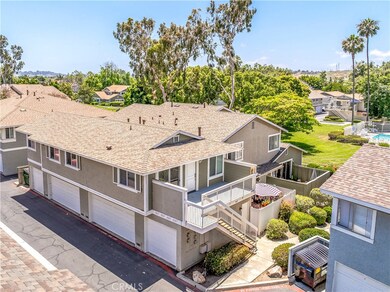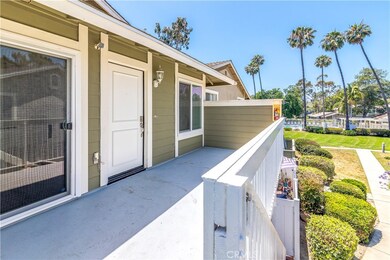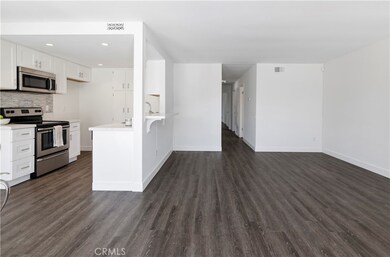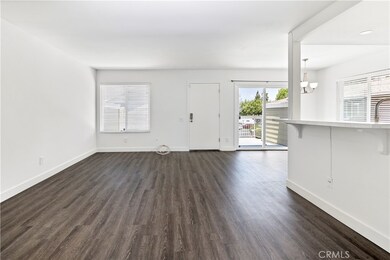
4267 Arcata Bay Way Oceanside, CA 92058
North Valley NeighborhoodHighlights
- Private Pool
- Updated Kitchen
- Main Floor Bedroom
- No Units Above
- Deck
- Pool View
About This Home
As of August 2024VA Approved! This highly desirable upper level Whelan Ranch, Oceanside home is tastefully upgraded, all single level with no one above or below, and is an end unit with quick access to the community pool. As you step up to this beautiful condo, the patio/deck invites you into a home filled with abundant natural light that has been recently painted throughout, is updated with LVP flooring, vinyl windows, and has an open floor plan that seamlessly flows from the living room, to the dining area, to the kitchen. The kitchen boasts quartz countertops, upgraded white shaker cabinets, recessed lighting, and stainless steel appliances including a brand new dishwasher. The primary bedroom features an en-suite bathroom with quartz countertops and a spacious walk-in closet. The hallway bathroom is equally stunning with quartz countertops and a full bathtub with a shower. Convenience is key with the laundry room located inside the unit! Additionally, this home comes with a spacious single car garage directly below the unit complete with dedicated parking. The HOA fee covers common area landscaping, water, and trash! Embrace the indulgent lifestyle that Whelan Ranch has to offer with the beach just 7 miles away! Relax and grill on your deck, take a dip in the community pool, or explore the nearby trails for hiking or biking the San Luis Rey Trail. The community exudes a secluded feel with mature landscaping and trees, yet is just a stone's throw away from Camp Pendleton, Oceanside pier and harbor, golf courses, fishing spots, restaurants, shopping centers, and schools. Don't miss the opportunity to make this stunning Whelan Ranch condo your own! This is truly a rare find in beautiful Oceanside in a sought-after location, so schedule a viewing today before it's gone!
Last Agent to Sell the Property
ERA Donahoe Realty Brokerage Phone: 951-764-2589 License #01943814 Listed on: 06/27/2024
Property Details
Home Type
- Condominium
Est. Annual Taxes
- $4,093
Year Built
- Built in 1982 | Remodeled
Lot Details
- No Units Above
- End Unit
- No Units Located Below
- 1 Common Wall
- Density is up to 1 Unit/Acre
HOA Fees
- $500 Monthly HOA Fees
Parking
- 1 Car Attached Garage
- Parking Available
- Single Garage Door
- Garage Door Opener
- Parking Lot
- Assigned Parking
Property Views
- Pool
- Neighborhood
Home Design
- Turnkey
Interior Spaces
- 1,193 Sq Ft Home
- 1-Story Property
- Double Pane Windows
- Blinds
- Vinyl Flooring
Kitchen
- Updated Kitchen
- Breakfast Bar
- Electric Range
- <<microwave>>
- Dishwasher
- Quartz Countertops
- Disposal
Bedrooms and Bathrooms
- 3 Main Level Bedrooms
- All Upper Level Bedrooms
- Walk-In Closet
- Remodeled Bathroom
- 2 Full Bathrooms
- Quartz Bathroom Countertops
- <<tubWithShowerToken>>
- Exhaust Fan In Bathroom
Laundry
- Laundry Room
- Laundry on upper level
- Stacked Washer and Dryer
Home Security
Pool
- Private Pool
- Spa
Outdoor Features
- Deck
- Open Patio
- Exterior Lighting
- Front Porch
Schools
- King Middle School
- El Camino High School
Additional Features
- Suburban Location
- Forced Air Heating System
Listing and Financial Details
- Tax Lot 138
- Tax Tract Number 9745
- Assessor Parcel Number 1575502709
- $44 per year additional tax assessments
Community Details
Overview
- 292 Units
- Keystone Association, Phone Number (760) 643-2200
Amenities
- Outdoor Cooking Area
- Community Barbecue Grill
Recreation
- Community Pool
- Community Spa
- Bike Trail
Security
- Fire and Smoke Detector
Ownership History
Purchase Details
Home Financials for this Owner
Home Financials are based on the most recent Mortgage that was taken out on this home.Purchase Details
Home Financials for this Owner
Home Financials are based on the most recent Mortgage that was taken out on this home.Purchase Details
Purchase Details
Home Financials for this Owner
Home Financials are based on the most recent Mortgage that was taken out on this home.Purchase Details
Home Financials for this Owner
Home Financials are based on the most recent Mortgage that was taken out on this home.Purchase Details
Purchase Details
Home Financials for this Owner
Home Financials are based on the most recent Mortgage that was taken out on this home.Purchase Details
Similar Homes in Oceanside, CA
Home Values in the Area
Average Home Value in this Area
Purchase History
| Date | Type | Sale Price | Title Company |
|---|---|---|---|
| Grant Deed | -- | Ticor Title | |
| Grant Deed | $559,000 | Ticor Title | |
| Grant Deed | -- | None Listed On Document | |
| Grant Deed | $312,000 | Title 365 | |
| Grant Deed | $245,000 | Title 365 | |
| Interfamily Deed Transfer | -- | Title 365 | |
| Grant Deed | $135,000 | Lawyers Title Company | |
| Grant Deed | $242,000 | Commonwealth Title | |
| Grant Deed | -- | Commonwealth Title |
Mortgage History
| Date | Status | Loan Amount | Loan Type |
|---|---|---|---|
| Open | $577,447 | VA | |
| Previous Owner | $296,000 | New Conventional | |
| Previous Owner | $313,727 | VA | |
| Previous Owner | $318,656 | VA | |
| Previous Owner | $183,750 | Stand Alone Refi Refinance Of Original Loan | |
| Previous Owner | $25,600 | Stand Alone Second | |
| Previous Owner | $285,000 | New Conventional | |
| Previous Owner | $242,000 | New Conventional | |
| Previous Owner | $18,000 | Credit Line Revolving | |
| Previous Owner | $193,600 | Purchase Money Mortgage | |
| Closed | $48,400 | No Value Available |
Property History
| Date | Event | Price | Change | Sq Ft Price |
|---|---|---|---|---|
| 07/05/2025 07/05/25 | For Rent | $3,300 | 0.0% | -- |
| 08/19/2024 08/19/24 | Sold | $559,000 | 0.0% | $469 / Sq Ft |
| 07/28/2024 07/28/24 | Pending | -- | -- | -- |
| 07/16/2024 07/16/24 | Price Changed | $559,000 | -3.6% | $469 / Sq Ft |
| 06/27/2024 06/27/24 | For Sale | $580,000 | +3.8% | $486 / Sq Ft |
| 06/27/2024 06/27/24 | Off Market | $559,000 | -- | -- |
| 05/27/2021 05/27/21 | Rented | $2,800 | 0.0% | -- |
| 05/17/2021 05/17/21 | For Rent | $2,800 | +27.6% | -- |
| 02/08/2017 02/08/17 | Rented | $2,195 | 0.0% | -- |
| 01/09/2017 01/09/17 | Under Contract | -- | -- | -- |
| 01/04/2017 01/04/17 | For Rent | $2,195 | 0.0% | -- |
| 05/03/2016 05/03/16 | Rented | $2,195 | 0.0% | -- |
| 04/26/2016 04/26/16 | For Rent | $2,195 | 0.0% | -- |
| 11/17/2015 11/17/15 | Sold | $312,000 | 0.0% | $262 / Sq Ft |
| 10/07/2015 10/07/15 | Pending | -- | -- | -- |
| 10/01/2015 10/01/15 | For Sale | $312,000 | +27.3% | $262 / Sq Ft |
| 08/28/2015 08/28/15 | Sold | $245,000 | -1.6% | $205 / Sq Ft |
| 08/12/2015 08/12/15 | Pending | -- | -- | -- |
| 08/06/2015 08/06/15 | Price Changed | $249,000 | -7.8% | $209 / Sq Ft |
| 07/31/2015 07/31/15 | Price Changed | $269,999 | -3.2% | $226 / Sq Ft |
| 07/20/2015 07/20/15 | For Sale | $279,000 | -- | $234 / Sq Ft |
Tax History Compared to Growth
Tax History
| Year | Tax Paid | Tax Assessment Tax Assessment Total Assessment is a certain percentage of the fair market value that is determined by local assessors to be the total taxable value of land and additions on the property. | Land | Improvement |
|---|---|---|---|---|
| 2024 | $4,093 | $362,095 | $187,755 | $174,340 |
| 2023 | $3,968 | $354,996 | $184,074 | $170,922 |
| 2022 | $3,908 | $348,036 | $180,465 | $167,571 |
| 2021 | $3,923 | $341,213 | $176,927 | $164,286 |
| 2020 | $3,803 | $337,715 | $175,113 | $162,602 |
| 2019 | $3,693 | $331,094 | $171,680 | $159,414 |
| 2018 | $3,654 | $324,603 | $168,314 | $156,289 |
| 2017 | $3,587 | $318,239 | $165,014 | $153,225 |
| 2016 | $3,471 | $312,000 | $161,779 | $150,221 |
| 2015 | $1,536 | $144,989 | $75,180 | $69,809 |
| 2014 | $1,476 | $142,150 | $73,708 | $68,442 |
Agents Affiliated with this Home
-
Jessica Nascimento

Seller's Agent in 2025
Jessica Nascimento
Pacific Homefront, Inc.
(760) 521-5468
1 in this area
28 Total Sales
-
Andrea Holmes

Seller's Agent in 2024
Andrea Holmes
ERA Donahoe Realty
(951) 764-2589
3 in this area
272 Total Sales
-
Christen Artino

Seller Co-Listing Agent in 2024
Christen Artino
ERA Donahoe Realty
(858) 956-4156
1 in this area
35 Total Sales
-
Denitsa Broome

Buyer's Agent in 2024
Denitsa Broome
eXp Realty of California, Inc.
(214) 537-6208
3 in this area
34 Total Sales
-
Nelson Coburn

Seller's Agent in 2021
Nelson Coburn
Coldwell Banker Realty-Dana Point/San Clemente
(808) 306-9822
4 in this area
92 Total Sales
-
Frank Delzompo

Seller's Agent in 2017
Frank Delzompo
Sand to Sea Properties Inc.
(951) 296-2454
2 in this area
88 Total Sales
Map
Source: California Regional Multiple Listing Service (CRMLS)
MLS Number: SW24123567
APN: 157-550-27-09
- 800 Stillwater Cove Way
- 819 Shelter Cove Way
- 853 Dana Point Way
- 836 Yankee Point Way
- 801 Yankee Point Way
- 645 Sumner Way Unit 3
- 4425 Arbor Cove Cir
- 638 Sumner Way Unit 2
- 329 Del Flora St
- 4413 Point Degada
- 625 Sumner Way Unit 2
- 4494 Brisbane Way Unit 6
- 183 Plumosa St
- 4468 Inverness Dr
- 4499 Pebble Beach Dr
- 800 Foxwood Dr
- 4486 Anne Sladon St
- 4593 Mardi Gras St
- 3925 Estancia Dr
- 218 Holiday Way
