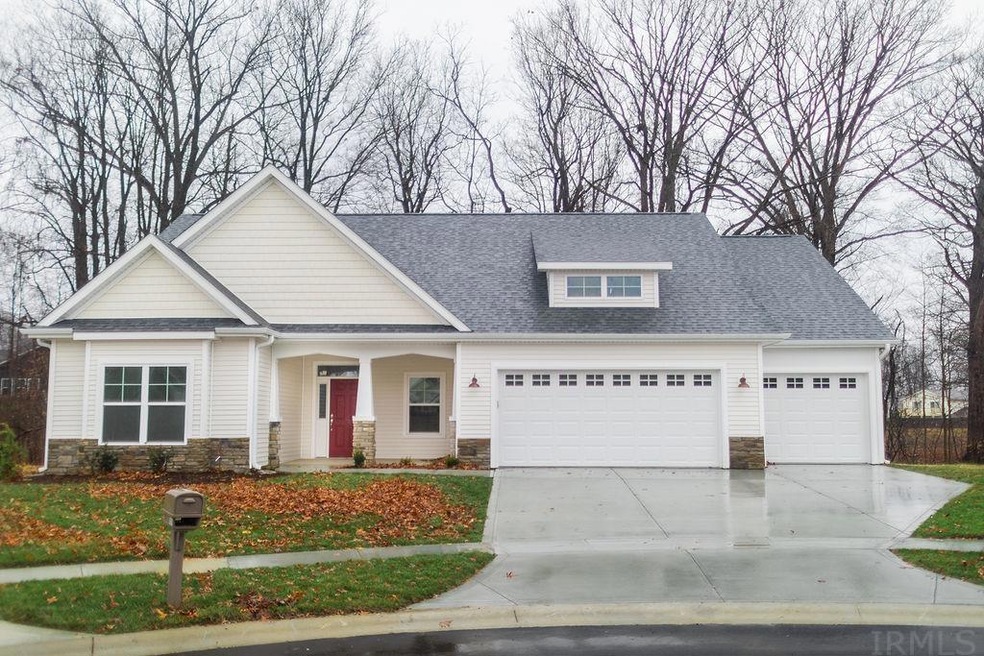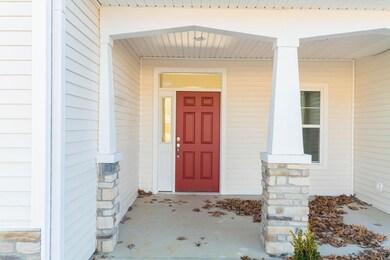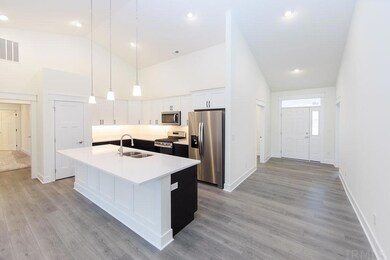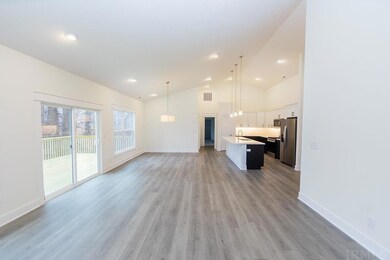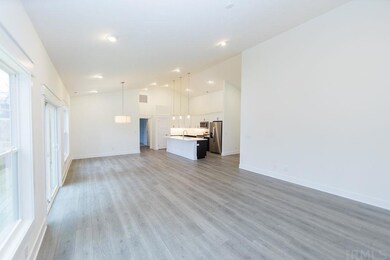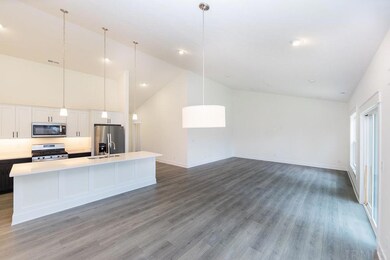
4267 N Hull Dr Bloomington, IN 47404
Estimated Value: $450,000 - $481,058
Highlights
- Primary Bedroom Suite
- Craftsman Architecture
- Partially Wooded Lot
- Open Floorplan
- Vaulted Ceiling
- Backs to Open Ground
About This Home
As of February 2023This home is move-in ready! You cannot beat this quality and location. This contemporary, Craftsman-style ranch home boasts quartz countertops, custom Amish cabinetry, stainless appliances, and walk-in closets. The airy exterior palette combined with a black and white interior design package will pamper you to no end. Schedule your showing today.
Home Details
Home Type
- Single Family
Est. Annual Taxes
- $2,700
Year Built
- Built in 2022
Lot Details
- 0.48 Acre Lot
- Backs to Open Ground
- Cul-De-Sac
- Landscaped
- Irregular Lot
- Partially Wooded Lot
Parking
- 3 Car Attached Garage
- Garage Door Opener
- Driveway
Home Design
- Craftsman Architecture
- Contemporary Architecture
- Traditional Architecture
- Slab Foundation
- Asphalt Roof
- Stone Exterior Construction
- Vinyl Construction Material
Interior Spaces
- 1,840 Sq Ft Home
- 1-Story Property
- Open Floorplan
- Wired For Data
- Vaulted Ceiling
- Low Emissivity Windows
- Entrance Foyer
- Great Room
- Utility Room in Garage
Kitchen
- Eat-In Kitchen
- Breakfast Bar
- Oven or Range
- Kitchen Island
- Stone Countertops
- Built-In or Custom Kitchen Cabinets
- Disposal
Flooring
- Carpet
- Laminate
- Tile
Bedrooms and Bathrooms
- 3 Bedrooms
- Primary Bedroom Suite
- Walk-In Closet
- 2 Full Bathrooms
- Double Vanity
- Bathtub with Shower
- Separate Shower
Laundry
- Laundry on main level
- Washer and Electric Dryer Hookup
Home Security
- Carbon Monoxide Detectors
- Fire and Smoke Detector
Schools
- Edgewood Elementary And Middle School
- Edgewood High School
Utilities
- Central Air
- SEER Rated 13+ Air Conditioning Units
- Heating System Uses Gas
- Cable TV Available
Additional Features
- Covered patio or porch
- Suburban Location
Community Details
- Highland Park Estates Subdivision
Listing and Financial Details
- Home warranty included in the sale of the property
- Assessor Parcel Number 53-04-13-400-054.106-011
Ownership History
Purchase Details
Home Financials for this Owner
Home Financials are based on the most recent Mortgage that was taken out on this home.Purchase Details
Similar Homes in Bloomington, IN
Home Values in the Area
Average Home Value in this Area
Purchase History
| Date | Buyer | Sale Price | Title Company |
|---|---|---|---|
| Amini Ivy Hope | $100,000 | Titleplus! | |
| Wininger Construction Inc | $454,400 | Titleplus! |
Property History
| Date | Event | Price | Change | Sq Ft Price |
|---|---|---|---|---|
| 02/24/2023 02/24/23 | Sold | $454,400 | 0.0% | $247 / Sq Ft |
| 01/20/2023 01/20/23 | Pending | -- | -- | -- |
| 10/27/2022 10/27/22 | Price Changed | $454,400 | -1.9% | $247 / Sq Ft |
| 10/12/2022 10/12/22 | For Sale | $463,000 | -- | $252 / Sq Ft |
Tax History Compared to Growth
Tax History
| Year | Tax Paid | Tax Assessment Tax Assessment Total Assessment is a certain percentage of the fair market value that is determined by local assessors to be the total taxable value of land and additions on the property. | Land | Improvement |
|---|---|---|---|---|
| 2023 | $3,910 | $440,000 | $79,500 | $360,500 |
| 2022 | $32 | $1,900 | $1,900 | $0 |
| 2021 | $34 | $1,900 | $1,900 | $0 |
Agents Affiliated with this Home
-
Holland Nightenhelser

Seller's Agent in 2023
Holland Nightenhelser
Jason Millican Group
(317) 509-0275
77 Total Sales
-
Jeffrey Franklin

Buyer's Agent in 2023
Jeffrey Franklin
FC Tucker/Bloomington REALTORS
(812) 360-5333
340 Total Sales
Map
Source: Indiana Regional MLS
MLS Number: 202242398
APN: 53-04-13-400-054.106-011
- 3729 W Denise Dr
- 4322 N Centennial Dr
- 4250 N Emma Dr
- 4346 N Centennial Dr
- 4282 N Emma Dr
- 4140 N Emma Dr
- 4105 N Emma Dr
- 4285 N Centennial Dr
- 3951 W Nimita Ct
- 3804 W Elk Creek Ct
- 4049 W Ashbrook Ln
- 3536 W Pyramid Ct
- 4950 W Arlington Rd
- 4648 N Shadow Wood Dr
- 2610 W Donegal (Lot 17) Ct Unit 17
- 3389 N Finance Rd
- 2801 W Trenton Overlook
- 4628 N Triple Crown Dr
- 4676 N Triple Crown Dr
- 4295 W State Road 46
- 4267 N Hull Dr
- 4261 N Hull Dr
- 4273 N Hull Dr
- 4260 N Hull Dr
- 3750 W Denise Dr
- 3758 W Denise Dr
- 4266 N Hull Dr
- 3742 W Denise Dr Unit Lot 85
- 4278 N Hull Dr
- 4279 N Hull Dr
- 4272 N Hull Dr
- 3734 W Denise Dr Unit Lot 86
- 3726 W Denise Dr
- 4285 N Hull Dr
- 3718 W Denise Dr
- 3761 W Denise Dr
- 3761 W Denise Dr Unit Lot 79
- 3707 Lot 71 Denise Unit Lot 71
- 3755 W Denise Dr Unit Lot 78
- 4299 N Emma Dr
