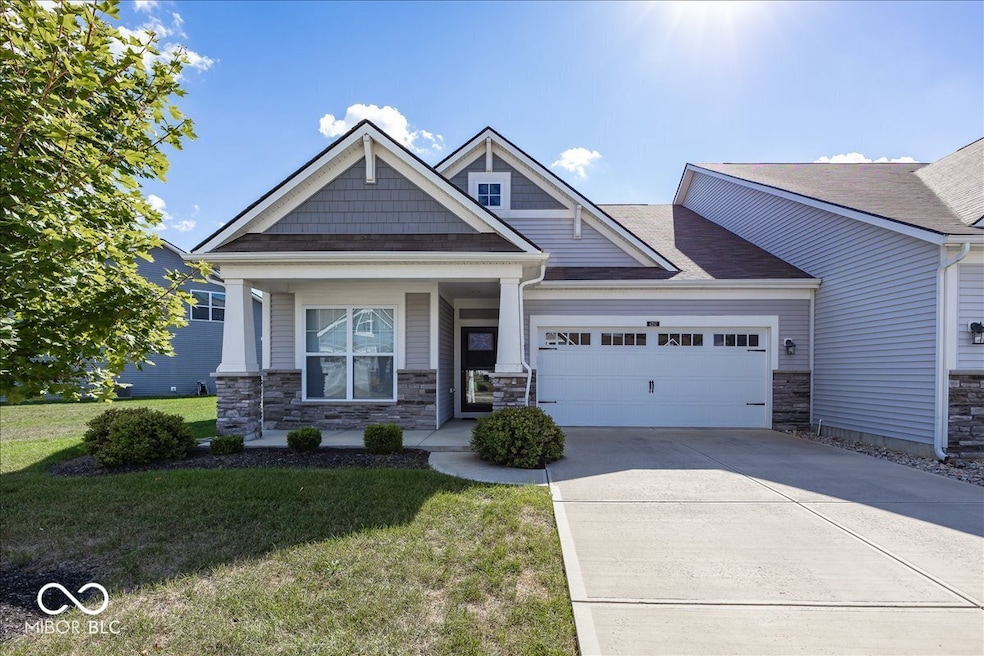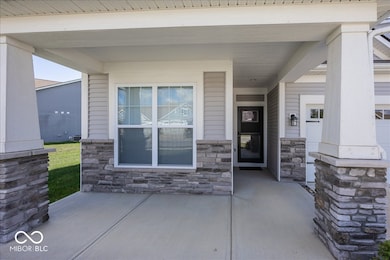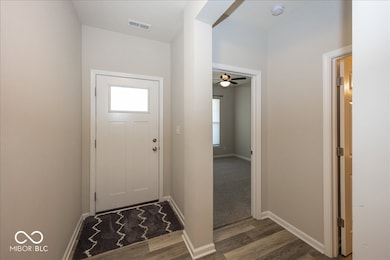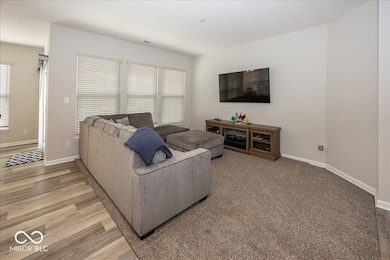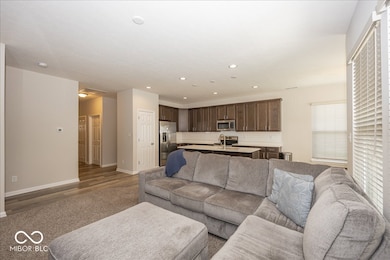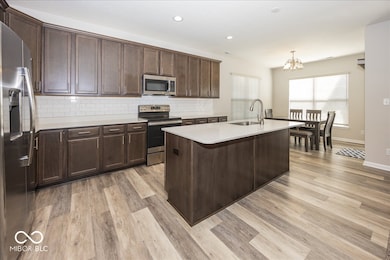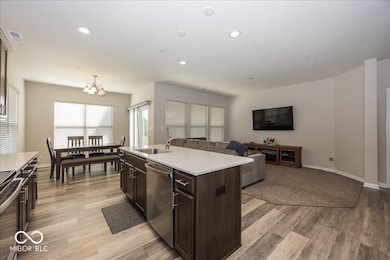4267 Red Barn Dr Whitestown, IN 46075
Estimated payment $2,110/month
Highlights
- Breakfast Room
- 2 Car Attached Garage
- Walk-In Closet
- Perry Worth Elementary School Rated A-
- Woodwork
- Breakfast Bar
About This Home
Nestled at 4267 Red Barn DR, WHITESTOWN, IN, this single-family residence in Boone County presents an attractive property in great condition. Price REDUCTION! Step inside to a home designed for seamless living; the open floor plan creates an inviting atmosphere, perfect for both quiet relaxation and lively gatherings. The kitchen is a culinary dream, featuring shaker cabinets that provide ample storage, a stylish backsplash that adds a touch of elegance, and a large kitchen island that serves as a central gathering spot. With its convenient kitchen bar, this kitchen is sure to be a favorite place for both cooking and entertaining. The sunroom offers a tranquil escape, providing a bright and airy space to unwind, while the two bathrooms offer a serene space to begin and end each day. The tiled walk-in shower adds a touch of luxury, and the double vanity provides plenty of space. The laundry room offers a dedicated space for managing household tasks. This single-story home offers two bedrooms and 1492 square feet of living area on a 7405 square foot lot, constructed in 2020 and located in a desirable residential area. This property offers a harmonious blend of modern comfort and stylish design, presenting an exceptional opportunity to embrace a vibrant lifestyle. Priced right, let Red Barn Dr be your new address just in time for the holidays.
Home Details
Home Type
- Single Family
Est. Annual Taxes
- $3,207
Year Built
- Built in 2020 | Remodeled
HOA Fees
- $185 Monthly HOA Fees
Parking
- 2 Car Attached Garage
Home Design
- Slab Foundation
- Vinyl Siding
- Stone
Interior Spaces
- 1,492 Sq Ft Home
- 1-Story Property
- Woodwork
- Paddle Fans
- Entrance Foyer
- Breakfast Room
Kitchen
- Breakfast Bar
- Electric Oven
- Microwave
- Dishwasher
- Disposal
Flooring
- Carpet
- Laminate
Bedrooms and Bathrooms
- 2 Bedrooms
- Walk-In Closet
- 2 Full Bathrooms
Laundry
- Laundry Room
- Laundry on main level
- Dryer
- Washer
Schools
- Perry Worth Elementary School
- Lebanon Middle School
- Lebanon Senior High School
Additional Features
- 7,405 Sq Ft Lot
- Forced Air Heating and Cooling System
Community Details
- Association fees include lawncare, maintenance structure, maintenance, management, snow removal, walking trails
- Association Phone (866) 516-7424
- The Heritage Villas Subdivision
- Property managed by Villas at the Heritage of Whitestown
- The community has rules related to covenants, conditions, and restrictions
Listing and Financial Details
- Legal Lot and Block 77A / 2
- Assessor Parcel Number 060830000016043019
Map
Home Values in the Area
Average Home Value in this Area
Tax History
| Year | Tax Paid | Tax Assessment Tax Assessment Total Assessment is a certain percentage of the fair market value that is determined by local assessors to be the total taxable value of land and additions on the property. | Land | Improvement |
|---|---|---|---|---|
| 2025 | $6,837 | $282,900 | $72,300 | $210,600 |
| 2024 | $6,837 | $271,500 | $72,300 | $199,200 |
| 2023 | $3,191 | $273,600 | $72,300 | $201,300 |
| 2022 | $3,437 | $269,600 | $72,300 | $197,300 |
| 2021 | $3,058 | $256,100 | $72,300 | $183,800 |
Property History
| Date | Event | Price | List to Sale | Price per Sq Ft | Prior Sale |
|---|---|---|---|---|---|
| 11/12/2025 11/12/25 | Price Changed | $314,550 | -0.1% | $211 / Sq Ft | |
| 10/27/2025 10/27/25 | Price Changed | $315,000 | -1.3% | $211 / Sq Ft | |
| 10/08/2025 10/08/25 | For Sale | $319,000 | +16.0% | $214 / Sq Ft | |
| 12/27/2023 12/27/23 | Sold | $275,000 | -4.8% | $184 / Sq Ft | View Prior Sale |
| 12/09/2023 12/09/23 | Pending | -- | -- | -- | |
| 10/11/2023 10/11/23 | Price Changed | $289,000 | -3.6% | $194 / Sq Ft | |
| 08/11/2023 08/11/23 | Price Changed | $299,900 | -1.6% | $201 / Sq Ft | |
| 08/05/2023 08/05/23 | Price Changed | $304,900 | -1.6% | $204 / Sq Ft | |
| 07/18/2023 07/18/23 | For Sale | $309,900 | +21.1% | $208 / Sq Ft | |
| 10/07/2020 10/07/20 | Sold | $255,860 | -0.9% | $173 / Sq Ft | View Prior Sale |
| 06/09/2020 06/09/20 | Pending | -- | -- | -- | |
| 06/08/2020 06/08/20 | For Sale | $258,150 | -- | $174 / Sq Ft |
Purchase History
| Date | Type | Sale Price | Title Company |
|---|---|---|---|
| Deed | $275,000 | Meridian Title Corporation | |
| Deed | $275,000 | Meridian Title Corporation | |
| Limited Warranty Deed | -- | Stewart Title |
Source: MIBOR Broker Listing Cooperative®
MLS Number: 22067184
APN: 06-08-30-000-016.043-019
- 4852 Homestead Ct
- 6926 Wheatley Rd
- 7267 Firestone Rd
- 6653 Rainwater Ln
- 6892 Swather Dr
- 4557 Timberline Trail
- 6949 Gentle Wind Ln
- 6660 Harvest Moon Ln
- 6831 Orchard Run Cir
- 5792 Waterstone Way
- 5791 Waterstone Way
- 3822 Limelight Ln
- 6731 Keepsake Dr
- 3830 Indigo Blue Blvd
- 3511 Sugar Grove Dr
- 3461 Sugar Grove Dr
- 3442 Sugar Grove Dr
- 3316 Sugar Grove Dr
- 3535 Sugar Grove Dr
- 3487 Sugar Grove Dr
- 2108 Bauer Creek Dr
- 4653 Rainwater Ln
- 3918 Blue Roan Blvd
- 2573 Plano Dr
- 3366 Firethorn Dr Unit ID1236718P
- 301 W Pierce St
- 5846 Wintersweet Ln
- 5296 Maywood Dr
- 5421 Tanglewood Ln
- 5828 New Hope Blvd Unit ID1228579P
- 5860 Crowley Pkwy
- 5874 Crowley Pkwy
- 2792 Maricopa Blvd
- 5804 Hemlock Dr
- 6530 Prairie Chase Dr
- 5928 Aldridge Dr
- 5790 Sunrise Way
- 5775 Sunrise Way Unit ID1228676P
- 5775 Sunrise Way Unit ID1228595P
- 5825 Sunset Way Unit ID1228647P
