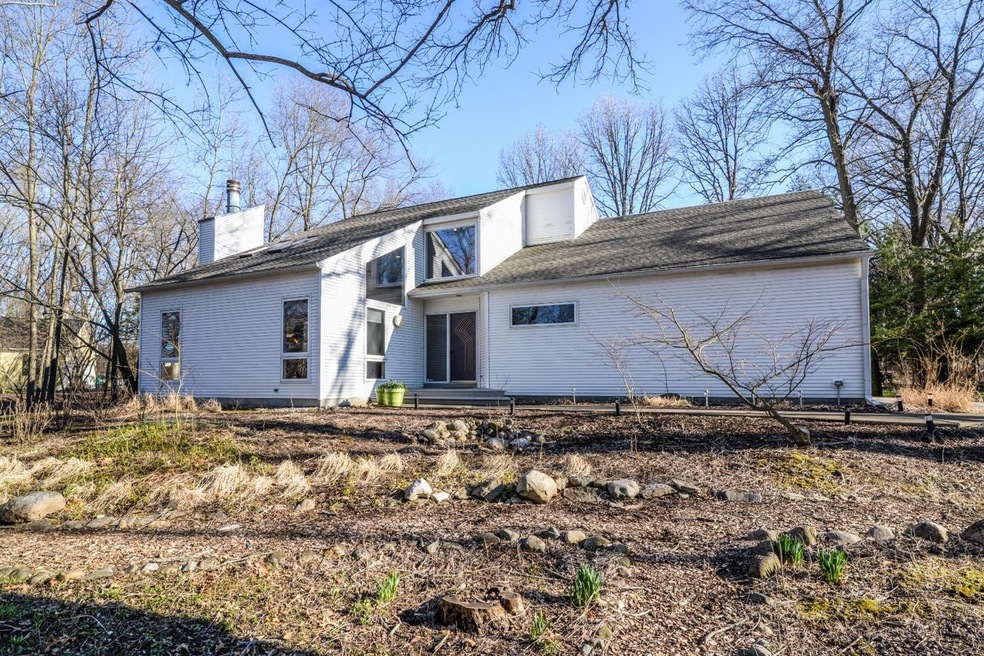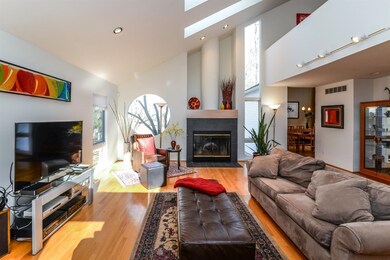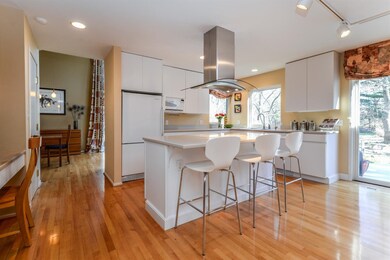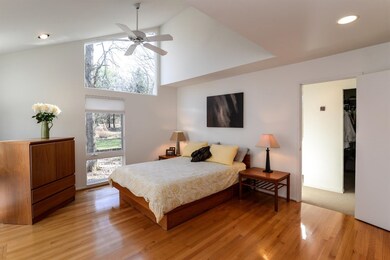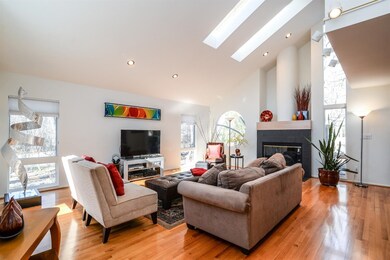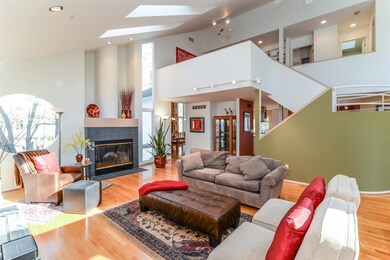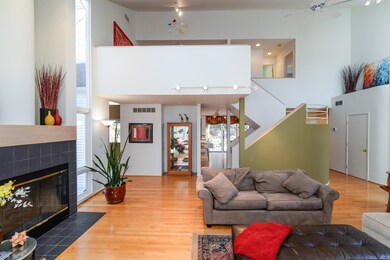
4267 Sherwood Forest Ct Unit 5 Ann Arbor, MI 48103
Estimated Value: $760,000 - $901,635
Highlights
- Deck
- Contemporary Architecture
- Vaulted Ceiling
- Creekside Intermediate School Rated A-
- Recreation Room
- Wood Flooring
About This Home
As of July 2019Large windows and soaring ceilings fill this home with light. Three bedrooms and three full baths over a total of 4345 square feet - 2569 SF above grade plus an additional 1776 in the finished lower level. First floor master en suite with floor to ceiling windows that open to the private backyard. Two bedrooms and a bath upstairs, plus a large open reading nook. The finished lower level features a study, family room, full bath, workshop and tons of storage. Set on a beautifully landscaped acre, and tucked away on a cul-de-sac you are close to everything Ann Arbor and Dexter have to offer, but feel like you are far away from it all. The professionally landscaped property features a number of plants and trees that bring a variety of birds (one year there was a snowy owl!) and wildlife. Many updates include: windows, generator, and a reverse osmosis system. New HVAC in 2008. New roof in 2014. Delhi Metro Park and the Huron River are a short walk away. Paths for walking, biking or an early morning run. About a 15 minute commute to UM Central Campus and the Medical Center, along the beautiful Huron River Drive. Ann Arbor mailing address, Township taxes, zoned for Dexter Schools with the option to apply for Ann Arbor School of Choice., Primary Bath, Rec Room: Finished
Last Agent to Sell the Property
The Charles Reinhart Company License #6506044623 Listed on: 04/25/2019

Home Details
Home Type
- Single Family
Est. Annual Taxes
- $8,572
Year Built
- Built in 1992
Lot Details
- 1.05 Acre Lot
- Property fronts a private road
- Property is zoned PUD, PUD
HOA Fees
- $27 Monthly HOA Fees
Parking
- 2 Car Attached Garage
- Garage Door Opener
Home Design
- Contemporary Architecture
- Vinyl Siding
Interior Spaces
- Vaulted Ceiling
- Ceiling Fan
- Skylights
- Wood Burning Fireplace
- Window Treatments
- Living Room
- Dining Area
- Recreation Room
- Home Security System
Kitchen
- Breakfast Area or Nook
- Eat-In Kitchen
- Oven
- Range
- Microwave
- Dishwasher
- Disposal
Flooring
- Wood
- Carpet
- Ceramic Tile
- Vinyl
Bedrooms and Bathrooms
- 3 Bedrooms | 1 Main Level Bedroom
Laundry
- Laundry on main level
- Dryer
- Washer
Finished Basement
- Basement Fills Entire Space Under The House
- Sump Pump
- Natural lighting in basement
Outdoor Features
- Deck
- Patio
Utilities
- Forced Air Heating and Cooling System
- Heating System Uses Natural Gas
- Power Generator
- Well
- Water Softener is Owned
- Septic System
- Cable TV Available
Community Details
Overview
- Association fees include snow removal
Recreation
- Trails
Ownership History
Purchase Details
Home Financials for this Owner
Home Financials are based on the most recent Mortgage that was taken out on this home.Purchase Details
Home Financials for this Owner
Home Financials are based on the most recent Mortgage that was taken out on this home.Purchase Details
Home Financials for this Owner
Home Financials are based on the most recent Mortgage that was taken out on this home.Purchase Details
Home Financials for this Owner
Home Financials are based on the most recent Mortgage that was taken out on this home.Purchase Details
Purchase Details
Home Financials for this Owner
Home Financials are based on the most recent Mortgage that was taken out on this home.Similar Homes in Ann Arbor, MI
Home Values in the Area
Average Home Value in this Area
Purchase History
| Date | Buyer | Sale Price | Title Company |
|---|---|---|---|
| Phillips Susan | -- | None Available | |
| Knope Leigh Ann | $580,000 | Preferred Ttl Agcy Of Ann Ab | |
| Taichman Russell S | -- | None Available | |
| Taichman Russell S | -- | None Available | |
| Taichman Russell S | -- | None Available | |
| Taichman Russell S | -- | None Available | |
| Taichman Russell S | -- | None Available | |
| Taichman Russell S | $478,000 | None Available |
Mortgage History
| Date | Status | Borrower | Loan Amount |
|---|---|---|---|
| Open | Knope Leigh Arm | $105,000 | |
| Closed | Knope Leigh Ann | $62,500 | |
| Previous Owner | The Russell S Taichman & Linda S Taichma | $291,400 | |
| Previous Owner | The Russell S Taichman & Linda S Taichma | $79,700 | |
| Previous Owner | Taichman Russell S | $233,000 | |
| Previous Owner | Taichman Russell S | $341,000 | |
| Previous Owner | Taichman Russell S | $351,000 | |
| Previous Owner | Taichman Russell S | $382,400 |
Property History
| Date | Event | Price | Change | Sq Ft Price |
|---|---|---|---|---|
| 07/29/2019 07/29/19 | Sold | $580,000 | +2.1% | $133 / Sq Ft |
| 07/19/2019 07/19/19 | Pending | -- | -- | -- |
| 04/25/2019 04/25/19 | For Sale | $568,000 | -- | $131 / Sq Ft |
Tax History Compared to Growth
Tax History
| Year | Tax Paid | Tax Assessment Tax Assessment Total Assessment is a certain percentage of the fair market value that is determined by local assessors to be the total taxable value of land and additions on the property. | Land | Improvement |
|---|---|---|---|---|
| 2024 | $3,301 | $347,400 | $0 | $0 |
| 2023 | $3,144 | $300,700 | $0 | $0 |
| 2022 | $10,646 | $300,700 | $0 | $0 |
| 2021 | $10,061 | $292,800 | $0 | $0 |
| 2020 | $10,087 | $277,500 | $0 | $0 |
| 2019 | $8,338 | $235,300 | $235,300 | $0 |
| 2018 | $8,571 | $238,100 | $0 | $0 |
| 2017 | $8,229 | $248,700 | $0 | $0 |
| 2016 | $2,392 | $225,085 | $0 | $0 |
| 2015 | -- | $224,412 | $0 | $0 |
| 2014 | -- | $217,400 | $0 | $0 |
| 2013 | -- | $217,400 | $0 | $0 |
Agents Affiliated with this Home
-
Debora Odom Stern

Seller's Agent in 2019
Debora Odom Stern
The Charles Reinhart Company
(734) 604-3704
154 Total Sales
-
Linda Lombardini

Buyer's Agent in 2019
Linda Lombardini
Trillium Real Estate
(734) 216-6415
143 Total Sales
Map
Source: Southwestern Michigan Association of REALTORS®
MLS Number: 23110044
APN: 08-11-245-005
- 3840 Delhi Ct
- 5535 W Huron River Dr
- 2865 Walters Way Unit 1
- 3965 W Loch Alpine Dr
- 4138 W Loch Alpine Dr
- 3847 Lake Vista Dr
- 2250 Peters Rd
- 4034 Glacier Lake Ct
- 2100 W Delhi Rd
- 2689 N Wagner Rd
- 0 Cottontail Ln
- 2971 Daleview Dr
- 3375 Riverbend Dr
- 1336 Coventry Square Dr
- 3329 Craig Rd
- 4047 Ramsgate Ct
- 6810 Morrison Hills Ct
- 6825 Morrison Hls Ct
- 2693 Laurentide Dr
- 6837 Morrison Hills Ct
- 4267 Sherwood Forest Ct Unit 5
- 4293 Sherwood Forest Ct
- 4241 Sherwood Forest Ct
- 3303 The Glade St Unit 22
- 0 The Glade St
- 4228 Sherwood Forest Ct Unit 3
- 4280 Sherwood Forest Ct
- 4254 Sherwood Forest Ct
- 0 Sherwood Forest Ct
- 3311 The Glade St
- 4345 Sherwood Forest Ct Unit 7
- 4221 Railroad St
- 4332 Sherwood Forest Ct Unit 18
- 3308 The Glade St Unit 27
- 4205 Railroad St
- 4371 Sherwood Forest Ct
- 3319 The Glade St
- 4236 Railroad St
- 4358 Sherwood Forest Ct Unit 17
- 4171 Railroad St
