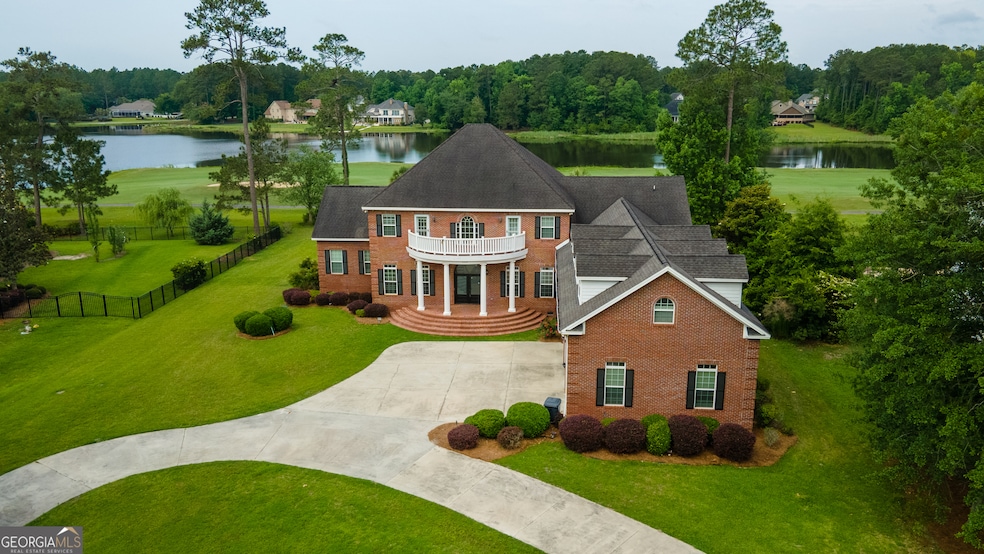
4267 Whisperwood Cir Valdosta, GA 31602
Estimated payment $5,448/month
Highlights
- Home Theater
- Vaulted Ceiling
- Main Floor Primary Bedroom
- Westside Elementary School Rated A
- Wood Flooring
- Bonus Room
About This Home
Recently Updated!! This exceptional home offers a classic interior and includes a formal dining room, large entertainment spaces, expansive great room, flow-through living area and a theatre room. Chef-inspired kitchen that has been beautifully maintained and contains stainless-steel appliances, granite countertops, large center island, wooden cabinetry and a large walk-in pantry. The expansive main suite is an oasis of peace and relaxation and affords an ensuite bathroom, walk-in closet, balcony and lake views. The resort like outdoors offers a covered patio, in-ground pool and lush lawn. Lovely and serene-the perfect spot to nurture your soul. You'll soon discover why this neighborhood is much beloved by its community. Avoid mud and nasty weather with a spacious 3-car attached garage.
Home Details
Home Type
- Single Family
Est. Annual Taxes
- $8,970
Year Built
- Built in 2007
Lot Details
- 1.02 Acre Lot
- Level Lot
Home Design
- Composition Roof
- Four Sided Brick Exterior Elevation
Interior Spaces
- 5,440 Sq Ft Home
- 2-Story Property
- Wet Bar
- Rear Stairs
- Bookcases
- Vaulted Ceiling
- Ceiling Fan
- Two Story Entrance Foyer
- Great Room
- Home Theater
- Home Office
- Library
- Bonus Room
Kitchen
- Double Oven
- Cooktop
- Microwave
- Dishwasher
Flooring
- Wood
- Tile
Bedrooms and Bathrooms
- 5 Bedrooms | 1 Primary Bedroom on Main
- Walk-In Closet
- Double Vanity
- Soaking Tub
- Bathtub Includes Tile Surround
- Separate Shower
Laundry
- Laundry in Mud Room
- Laundry Room
Parking
- Garage
- Parking Storage or Cabinetry
- Parking Accessed On Kitchen Level
- Side or Rear Entrance to Parking
- Garage Door Opener
Schools
- Westside Elementary School
- Lowndes Middle School
- Lowndes High School
Utilities
- Central Heating and Cooling System
- Underground Utilities
- Septic Tank
- High Speed Internet
- Phone Available
- Cable TV Available
Community Details
- No Home Owners Association
- Stone Creek Subdivision
Map
Home Values in the Area
Average Home Value in this Area
Tax History
| Year | Tax Paid | Tax Assessment Tax Assessment Total Assessment is a certain percentage of the fair market value that is determined by local assessors to be the total taxable value of land and additions on the property. | Land | Improvement |
|---|---|---|---|---|
| 2024 | $8,301 | $347,973 | $34,019 | $313,954 |
| 2023 | $8,301 | $347,974 | $34,000 | $313,974 |
| 2022 | $7,569 | $277,506 | $34,000 | $243,506 |
| 2021 | $7,911 | $277,702 | $34,000 | $243,702 |
| 2020 | $7,352 | $277,900 | $34,000 | $243,900 |
| 2019 | $7,434 | $278,096 | $34,000 | $244,096 |
| 2018 | $7,517 | $278,294 | $34,000 | $244,294 |
| 2017 | $6,539 | $239,023 | $34,000 | $205,023 |
| 2016 | $5,605 | $241,446 | $34,000 | $207,446 |
| 2015 | $6,519 | $247,868 | $34,000 | $213,868 |
| 2014 | $6,888 | $256,377 | $34,000 | $222,377 |
Property History
| Date | Event | Price | Change | Sq Ft Price |
|---|---|---|---|---|
| 07/14/2025 07/14/25 | Pending | -- | -- | -- |
| 02/18/2025 02/18/25 | Price Changed | $850,999 | -2.7% | $156 / Sq Ft |
| 01/22/2025 01/22/25 | For Sale | $875,000 | -- | $161 / Sq Ft |
Purchase History
| Date | Type | Sale Price | Title Company |
|---|---|---|---|
| Deed | $700,000 | -- | |
| Deed | $65,000 | -- | |
| Deed | $52,300 | -- | |
| Deed | -- | -- |
Mortgage History
| Date | Status | Loan Amount | Loan Type |
|---|---|---|---|
| Open | $391,000 | New Conventional | |
| Closed | $400,000 | New Conventional | |
| Previous Owner | $417,000 | New Conventional | |
| Previous Owner | $400,000 | New Conventional |
Similar Homes in Valdosta, GA
Source: Georgia MLS
MLS Number: 10444823
APN: 0053-145
- 4900 Tillman Crossing
- 5080 Carlton Ridge Cir
- 4227 Tillman Bluff Rd
- 5221 Carys Brook Dr
- 4501 Wellington Woods Dr
- 5029 Falling Springs Rd
- 5235 Old Magnolia Cir
- 5330 Forest Glen Cir
- 4603 Tillman Bluff Rd
- 4850 Oak Arbor Dr
- 4040 Ashbourne Dr
- 4849 Oak Arbor Dr
- 4037 Ashbourne Dr
- 4036 Ashbourne Dr
- 4029 Ashbourne Dr
- 0 Dasher Grove Rd
- The Ryleigh Plan at Ballantyne
- The Camden Plan at Ballantyne
- The Embry Plan at Ballantyne
- The Carol Plan at Ballantyne






