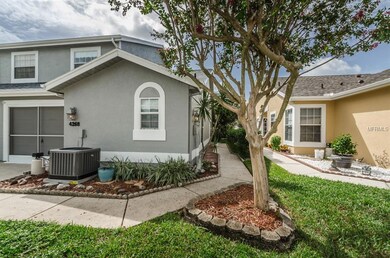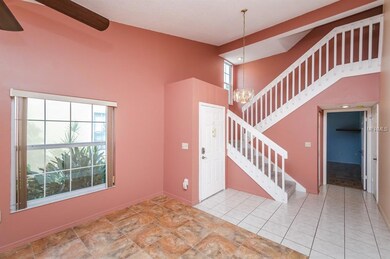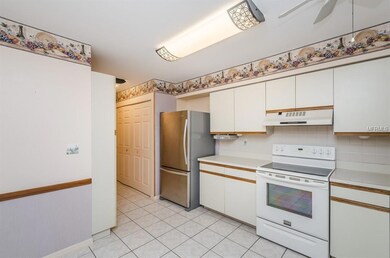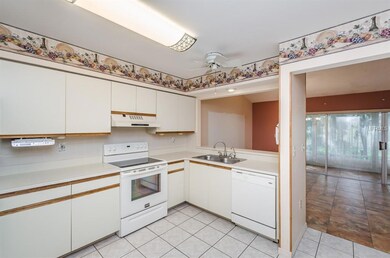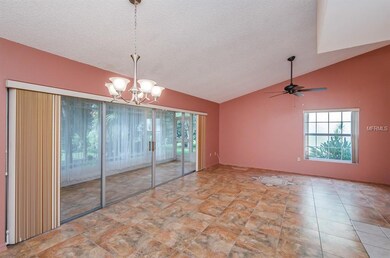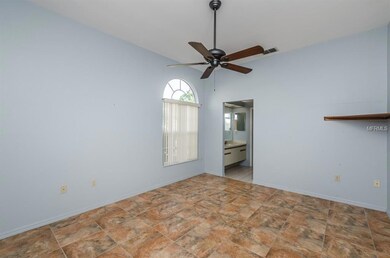
4268 Boston Cir New Port Richey, FL 34653
Millpond NeighborhoodEstimated Value: $265,000 - $304,000
Highlights
- Fitness Center
- Deck
- Great Room
- Heated Spa
- Cathedral Ceiling
- Mature Landscaping
About This Home
As of September 2017RARELY ON THE MARKET...AFFORDABLE TOWN HOME CENTRALLY LOCATED IN THE HEART OF NEW PORT RICHEY with LOW HOA dues! Don't miss this open airy two story town home with the master suite down stairs featuring 1487 square feet, 3 bedrooms, 2.5 baths and a one car attached garage! Filled with lots of natural light downstairs you will find tile floors streaming throughout the great room, dining room, kitchen, master suite and powder bath. The kitchen features a range, dishwasher, refrigerator, lots of cabinets, a breakfast bar with room for a bistro set inside the kitchen for quick meals. The master suite is light and bright with a large walk in closet and private bathroom with a large walk in shower. Upstairs you will find two more bedrooms and a full bath. Additional features of the home include a new roof (2/2016), newer HVAC (7/2016), inside laundry with full washer & dryer, storage shelves in the garage, under the stairwell storage closet, window seat in the back upstairs bedroom, ceiling fans, water softener and a nice large lanai with a lush green garden view. Low HOA dues include roof, ground maintenance, exterior maintenance/painting every 5-7 years, basic cable, community pool, spa, fitness and beautiful clubhouse.
Last Agent to Sell the Property
RE/MAX CHAMPIONS License #3109890 Listed on: 08/08/2017

Townhouse Details
Home Type
- Townhome
Est. Annual Taxes
- $838
Year Built
- Built in 1988
Lot Details
- 3,450 Sq Ft Lot
- North Facing Home
- Mature Landscaping
- Irrigation
- Landscaped with Trees
- Zero Lot Line
HOA Fees
- $175 Monthly HOA Fees
Parking
- 1 Car Attached Garage
- Garage Door Opener
- Off-Street Parking
Home Design
- Bi-Level Home
- Slab Foundation
- Wood Frame Construction
- Shingle Roof
Interior Spaces
- 1,487 Sq Ft Home
- Cathedral Ceiling
- Ceiling Fan
- Skylights
- Blinds
- Sliding Doors
- Great Room
- Formal Dining Room
- Inside Utility
Kitchen
- Eat-In Kitchen
- Range
- Dishwasher
- Disposal
Flooring
- Carpet
- Ceramic Tile
Bedrooms and Bathrooms
- 3 Bedrooms
- Walk-In Closet
Laundry
- Laundry in unit
- Dryer
- Washer
Home Security
Pool
- Heated Spa
- Heated Pool
Outdoor Features
- Deck
- Covered patio or porch
- Rain Gutters
Schools
- Deer Park Elementary School
- River Ridge Middle School
- River Ridge High School
Utilities
- Central Heating and Cooling System
- Water Filtration System
- Water Softener is Owned
- Cable TV Available
Listing and Financial Details
- Visit Down Payment Resource Website
- Legal Lot and Block 643B / 01
- Assessor Parcel Number 15-26-16-0020-00000-643B
Community Details
Overview
- Association fees include cable TV, pool, maintenance structure, ground maintenance, recreational facilities
- West Coast Mgmt 727 816 9589 Association
- Millpond Estates Subdivision
- On-Site Maintenance
- The community has rules related to deed restrictions
Recreation
- Recreation Facilities
- Fitness Center
- Community Pool
- Community Spa
Pet Policy
- Pets Allowed
Security
- Fire and Smoke Detector
Ownership History
Purchase Details
Home Financials for this Owner
Home Financials are based on the most recent Mortgage that was taken out on this home.Similar Homes in New Port Richey, FL
Home Values in the Area
Average Home Value in this Area
Purchase History
| Date | Buyer | Sale Price | Title Company |
|---|---|---|---|
| Piatt Theresa L | $139,000 | Champions Title Services |
Mortgage History
| Date | Status | Borrower | Loan Amount |
|---|---|---|---|
| Open | Piatt Theresa L | $5,036 | |
| Open | Piatt Theresa L | $113,146 | |
| Previous Owner | Deutsch John | $25,000 |
Property History
| Date | Event | Price | Change | Sq Ft Price |
|---|---|---|---|---|
| 08/17/2018 08/17/18 | Off Market | $139,000 | -- | -- |
| 09/27/2017 09/27/17 | Sold | $139,000 | -6.4% | $93 / Sq Ft |
| 08/17/2017 08/17/17 | Pending | -- | -- | -- |
| 08/08/2017 08/08/17 | For Sale | $148,500 | -- | $100 / Sq Ft |
Tax History Compared to Growth
Tax History
| Year | Tax Paid | Tax Assessment Tax Assessment Total Assessment is a certain percentage of the fair market value that is determined by local assessors to be the total taxable value of land and additions on the property. | Land | Improvement |
|---|---|---|---|---|
| 2024 | $1,563 | $118,370 | -- | -- |
| 2023 | $1,496 | $114,930 | $0 | $0 |
| 2022 | $1,336 | $111,590 | $0 | $0 |
| 2021 | $1,300 | $108,340 | $12,911 | $95,429 |
| 2020 | $1,273 | $106,850 | $12,911 | $93,939 |
| 2019 | $1,242 | $104,450 | $0 | $0 |
| 2018 | $1,211 | $102,511 | $0 | $0 |
| 2017 | $930 | $85,794 | $0 | $0 |
| 2016 | $873 | $82,301 | $0 | $0 |
| 2015 | $883 | $81,729 | $0 | $0 |
| 2014 | $854 | $85,465 | $12,911 | $72,554 |
Agents Affiliated with this Home
-
Christian Bennett

Seller's Agent in 2017
Christian Bennett
RE/MAX
(727) 858-4588
3 in this area
769 Total Sales
-
Sallie Swinford, PA
S
Seller Co-Listing Agent in 2017
Sallie Swinford, PA
RE/MAX
(727) 247-3046
1 in this area
343 Total Sales
-
James Wallace

Buyer's Agent in 2017
James Wallace
PREMIER PROPERTY SOLUTIONS
(727) 447-5502
72 Total Sales
Map
Source: Stellar MLS
MLS Number: W7632595
APN: 15-26-16-0020-00000-643B
- 4208 Boston Cir
- 4214 Foxboro Dr
- 7807 Hardwick Dr Unit 123
- 7807 Hardwick Dr Unit 115
- 4309 Onorio St
- 4331 Foxboro Dr
- 7802 Hardwick Dr Unit 1126
- 4429 Whitton Way
- 7830 Becket St
- 7816 Hardwick Dr Unit 1013
- 7828 Hardwick Dr Unit 923
- 4222 Northampton Dr
- 7837 Hardwick Dr Unit 314
- 4410 Foxboro Dr
- 4112 Andover St
- 7900 Hardwick Dr Unit 813
- 4420 Devon Dr
- 4515 Whitton Way Unit 121
- 7910 Hardwick Dr Unit 717
- 4320 Northampton Dr
- 4268 Boston Cir
- 4266 Boston Cir
- 4264 Boston Cir
- 4264 Boston Cir Unit 4264
- 4200 Boston Cir
- 4262 Boston Cir
- 7637 Balharbour Dr
- 7639 Balharbour Dr
- 7633 Balharbour Dr
- 4202 Boston Cir
- 7631 Balharbour Dr
- 4251 Boston Cir
- 4260 Boston Cir
- 7703 Balharbour Dr
- 4204 Boston Cir
- 4258 Boston Cir
- 7705 Balharbour Dr
- 4203 Boston Cir
- 4249 Boston Cir
- 4206 Boston Cir

