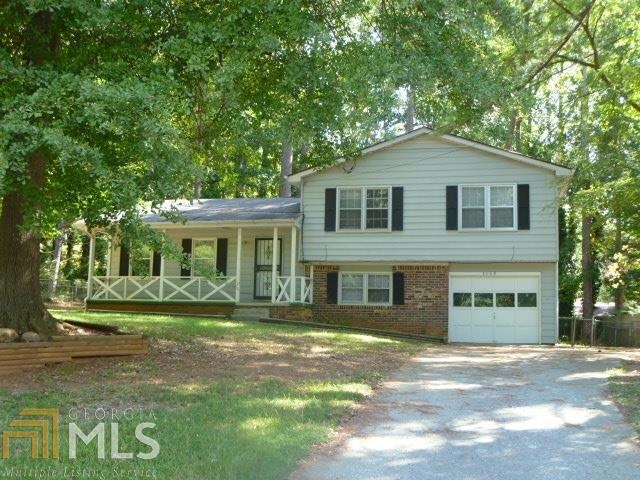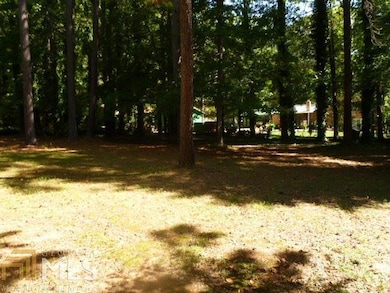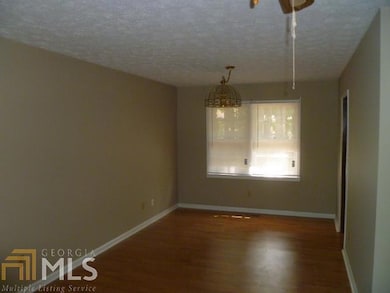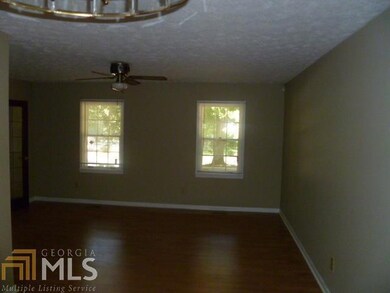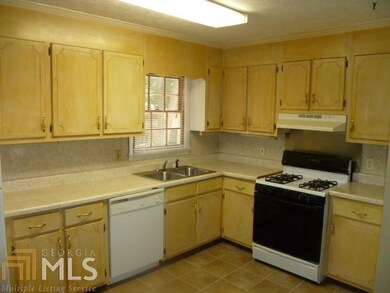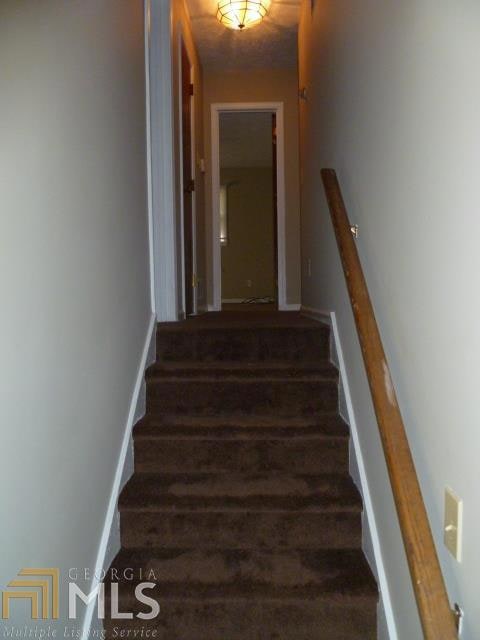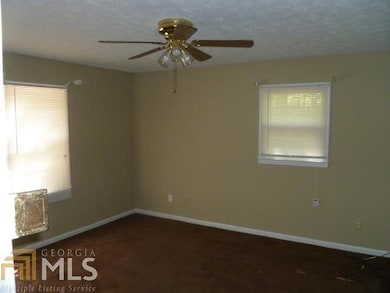4268 Cedar Valley Ct Conley, GA 30288
Southwest DeKalb NeighborhoodHighlights
- Property is near public transit
- Formal Dining Room
- Central Heating and Cooling System
- No HOA
- Cul-De-Sac
- Ceiling Fan
About This Home
Wonderful family home nestled on a quiet cul-de-sac, offering both comfort and space. This inviting split-level layout features a separate living room and dining room, perfect for entertaining or everyday living. Enjoy the beauty of newly installed hardwood floors that add warmth and style throughout. Step outside to a fully fenced backyard-ideal for kids, pets, or weekend gatherings. A fantastic opportunity to own a well-maintained home in a peaceful setting!
Home Details
Home Type
- Single Family
Est. Annual Taxes
- $3,670
Year Built
- Built in 1975 | Remodeled
Lot Details
- 0.4 Acre Lot
- Cul-De-Sac
- Level Lot
Parking
- Parking Pad
Home Design
- Slab Foundation
- Composition Roof
Interior Spaces
- 1,678 Sq Ft Home
- Multi-Level Property
- Ceiling Fan
- Family Room
- Formal Dining Room
- Carpet
Kitchen
- Oven or Range
- Ice Maker
- Dishwasher
Bedrooms and Bathrooms
- 3 Bedrooms
Location
- Property is near public transit
Schools
- Cedar Grove Elementary And Middle School
- Cedar Grove High School
Utilities
- Central Heating and Cooling System
- Heating System Uses Natural Gas
- Cable TV Available
Listing and Financial Details
- 12-Month Minimum Lease Term
- $100 Application Fee
- Legal Lot and Block 07 / D
Community Details
Overview
- No Home Owners Association
Pet Policy
- No Pets Allowed
Map
Source: Georgia MLS
MLS Number: 10530466
APN: 15-011-01-057
- 4329 Cedar Valley Ln
- 4330 Cedar Valley Ln
- 4310 Loveless Place
- 2272 Gateway Trail
- 4157 Cedar Valley Ln
- 4244 Old House Dr
- 2146 Silva Ct
- 2121 Silva Ct
- 4373 Abram Dr
- 4205 Old House Dr
- 2251 Silver Maple Cir
- 2123 Cedar Grove Rd
- 2114 Black Oak Ln
- 2000 Redwood Trace
- 4376 Grant Forest Cir
- 4210 Cedar Commons Way
- 2153 Pine View Trail
- 4172 Cedar Commons Way
- 4154 Cedar Commons Way
- 4154 Cedar Commons Way
