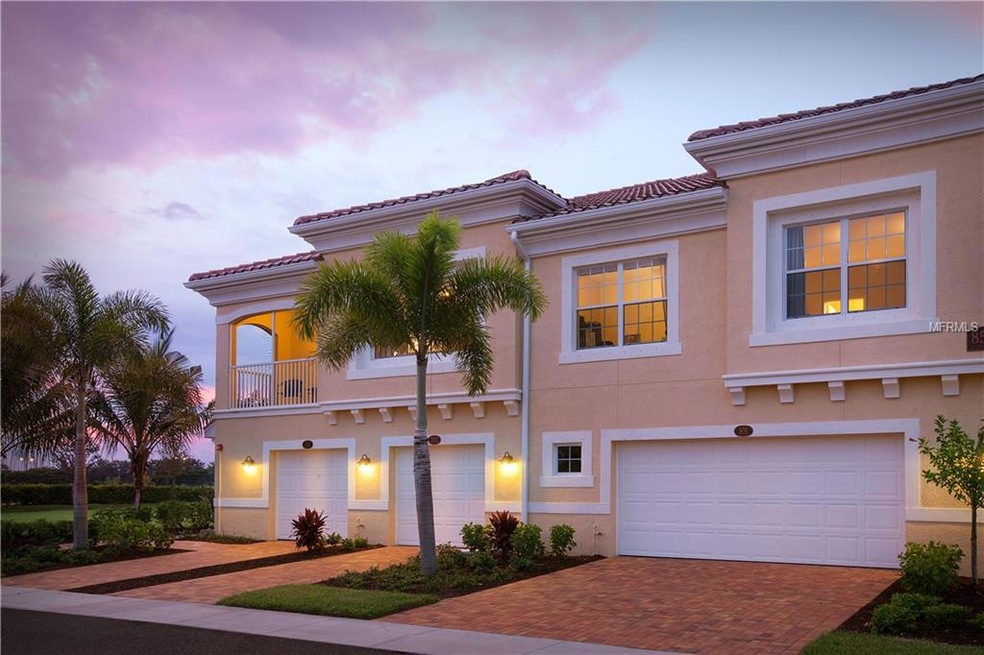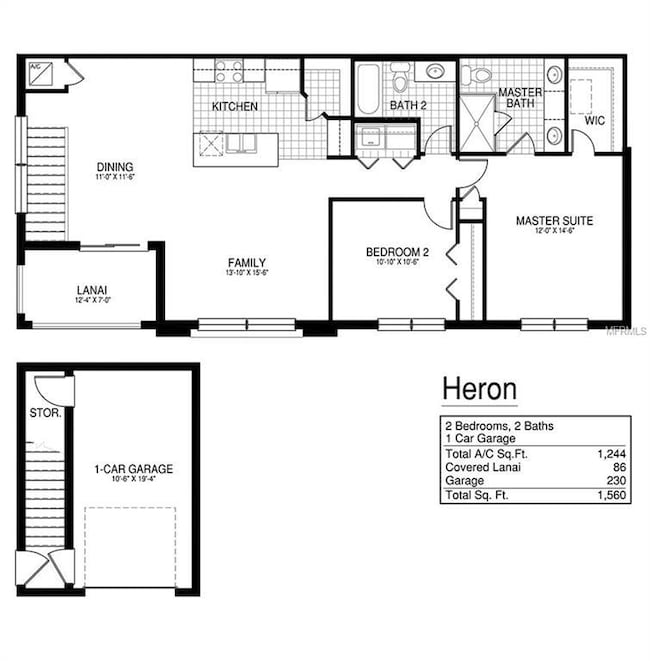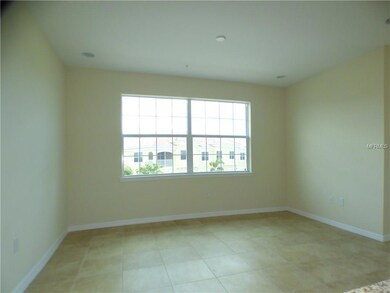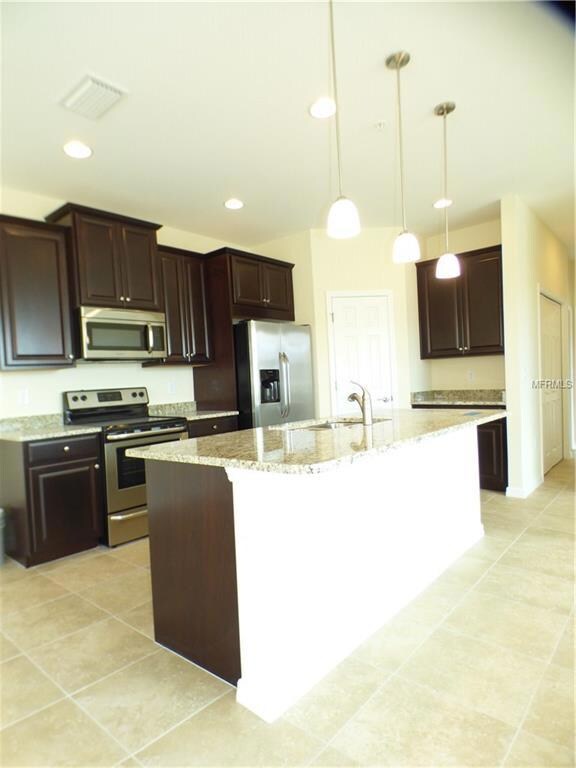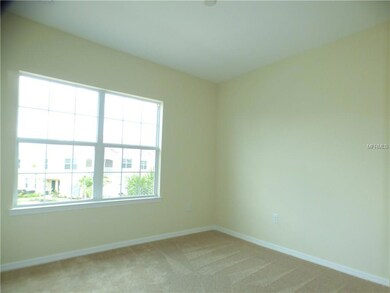
4268 Expedition Way Unit 104 Osprey, FL 34229
Osprey NeighborhoodHighlights
- Fitness Center
- Newly Remodeled
- Gated Community
- Laurel Nokomis School Rated A-
- In Ground Pool
- Open Floorplan
About This Home
As of July 2017Relax and enjoy the good life at Bay Street! New Construction condominium ready for you to move right in. Oversized windows allow Florida sunshine to fill this home with a light and bright feel. Spacious “Heron” floor plan makes great use of space with two bedrooms, two baths, attached one car garage. Kitchen features a large center island that any chef will love. Stylish design elements including 42” Cherry Java finished cabinetry, Venetian Ice Granite kitchen countertops, and Frigidaire appliance package. Double slider opens to screened corner balcony. Master suite features large walk-in closet, tiled walk-in shower, and double vanity. Maintenance free community includes gated entry, resort style community pool, fully equipped fitness room, and community club room. Quality features include impact glass windows, tile roofs, paver driveways, screened lanai and block construction with stucco exterior. Conveniently located between downtown Sarasota and Venice, Bay Street has it all nearby…the Legacy Trail, Oscar Scherer Park, the areas top-rated sandy beaches, and countless dining and shopping venues. Start living the Florida lifestyle today at Bay Street.
Property Details
Home Type
- Condominium
Est. Annual Taxes
- $2,188
Year Built
- Built in 2017 | Newly Remodeled
Lot Details
- Southwest Facing Home
- Native Plants
- Landscaped with Trees
HOA Fees
- $308 Monthly HOA Fees
Parking
- 1 Car Attached Garage
- Garage Door Opener
Home Design
- Slab Foundation
- Steel Frame
- Tile Roof
- Block Exterior
- Stucco
Interior Spaces
- 1,244 Sq Ft Home
- 2-Story Property
- Open Floorplan
- Sliding Doors
- Great Room
- Family Room Off Kitchen
- Storage Room
- Laundry in unit
- Inside Utility
Kitchen
- Oven
- Range with Range Hood
- Microwave
- Dishwasher
- Solid Surface Countertops
- Disposal
Flooring
- Carpet
- Ceramic Tile
Bedrooms and Bathrooms
- 2 Bedrooms
- Walk-In Closet
- 2 Full Bathrooms
- Low Flow Plumbing Fixtures
Home Security
Eco-Friendly Details
- Energy-Efficient Thermostat
- Ventilation
- Drip Irrigation
Pool
- In Ground Pool
- Gunite Pool
- Spa
- Outside Bathroom Access
Outdoor Features
- Deck
- Screened Patio
- Exterior Lighting
- Outdoor Storage
- Rain Gutters
- Porch
Location
- Property is near public transit
Schools
- Laurel Nokomis Elementary School
- Laurel Nokomis Middle School
- Venice Senior High School
Utilities
- Central Heating and Cooling System
- Underground Utilities
- Cable TV Available
Listing and Financial Details
- Home warranty included in the sale of the property
- Visit Down Payment Resource Website
- Tax Lot 146
- Assessor Parcel Number UNIT 104, BLDG 23 BAY STREET VILLAGE
Community Details
Overview
- Association fees include pool, insurance, maintenance structure, ground maintenance, pest control, recreational facilities, sewer, water
- Bay Street Village & Towncenter Land Condo Community
- Bay Street Village Subdivision
- On-Site Maintenance
- The community has rules related to deed restrictions
Recreation
- Recreation Facilities
- Fitness Center
- Community Pool
Pet Policy
- Pets Allowed
- 2 Pets Allowed
Security
- Gated Community
- Fire and Smoke Detector
- Fire Sprinkler System
Ownership History
Purchase Details
Home Financials for this Owner
Home Financials are based on the most recent Mortgage that was taken out on this home.Map
Similar Homes in Osprey, FL
Home Values in the Area
Average Home Value in this Area
Purchase History
| Date | Type | Sale Price | Title Company |
|---|---|---|---|
| Warranty Deed | $216,000 | Dhi Title Of Florida Inc |
Mortgage History
| Date | Status | Loan Amount | Loan Type |
|---|---|---|---|
| Open | $156,000 | New Conventional |
Property History
| Date | Event | Price | Change | Sq Ft Price |
|---|---|---|---|---|
| 08/17/2018 08/17/18 | Off Market | $216,000 | -- | -- |
| 07/27/2017 07/27/17 | Sold | $216,000 | -1.2% | $174 / Sq Ft |
| 06/19/2017 06/19/17 | Pending | -- | -- | -- |
| 05/10/2017 05/10/17 | For Sale | $218,615 | -- | $176 / Sq Ft |
Tax History
| Year | Tax Paid | Tax Assessment Tax Assessment Total Assessment is a certain percentage of the fair market value that is determined by local assessors to be the total taxable value of land and additions on the property. | Land | Improvement |
|---|---|---|---|---|
| 2024 | $2,188 | $191,578 | -- | -- |
| 2023 | $2,188 | $185,998 | $0 | $0 |
| 2022 | $2,115 | $180,581 | $0 | $0 |
| 2021 | $2,073 | $175,321 | $0 | $0 |
| 2020 | $2,068 | $172,900 | $0 | $172,900 |
| 2019 | $2,058 | $174,900 | $0 | $174,900 |
| 2018 | $2,054 | $175,800 | $0 | $175,800 |
Source: Stellar MLS
MLS Number: N5912897
APN: 0147-08-1139
- 4236 Expedition Way Unit 106
- 38 Old Venice Rd
- 232 Explorer Dr Unit 15
- 116 Navigation Cir Unit 106
- 109 Burney Rd
- 280 Hidden Bay Dr Unit 202
- 280 Hidden Bay Dr Unit 201
- 280 Hidden Bay Dr Unit 302
- 280 Hidden Bay Dr Unit 203
- 202 Patterson Ave
- 206 Patterson Ave
- 294 Hidden Bay Dr Unit 203
- 240 Patterson Ave
- 51 N Tamiami Trail
- 242 Hidden Bay Dr Unit 603
- 236 Hidden Bay Dr Unit 301
- 191 Palm Air Dr
- 0 Hidden Bay Dr
- 223 Saint James Park
- 260 Hidden Bay Dr Unit B 305
