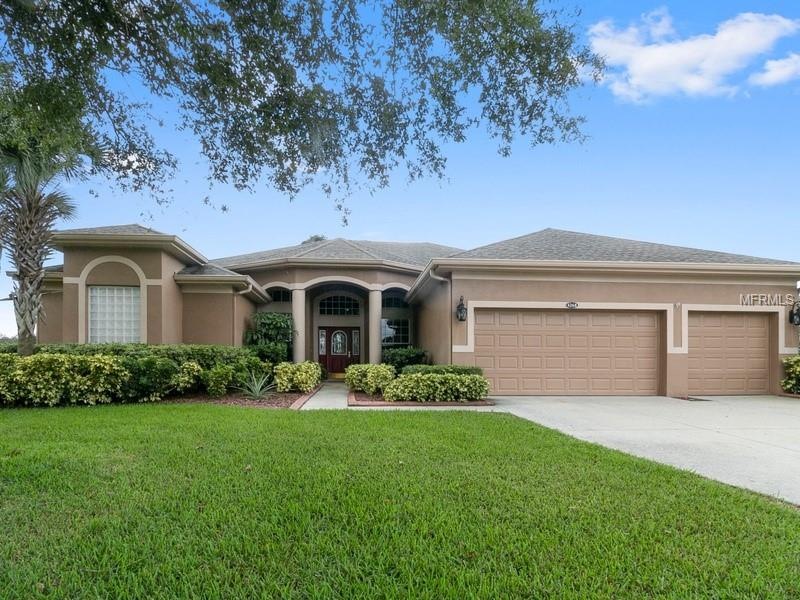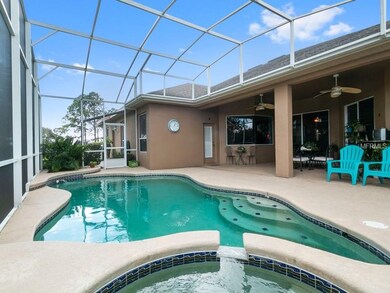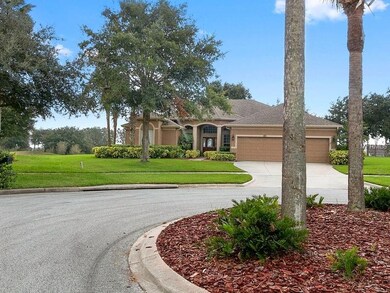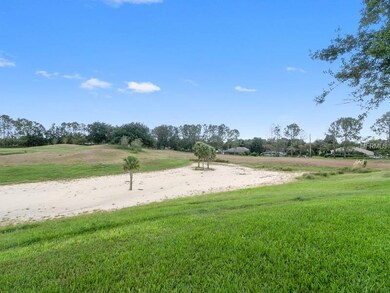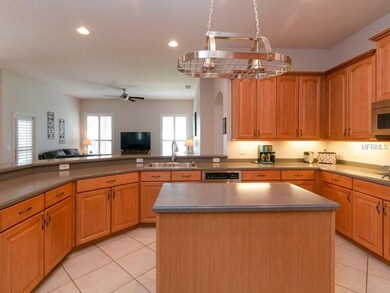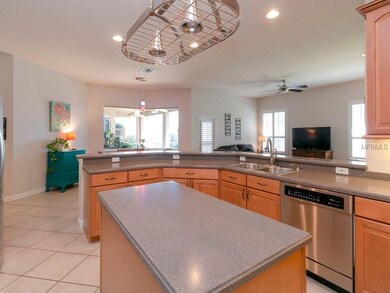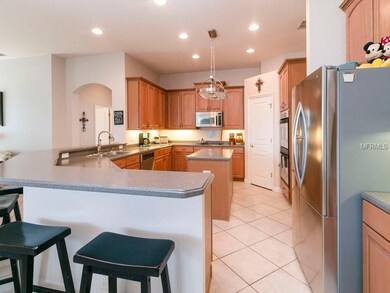
4268 Fawn Meadows Cir Clermont, FL 34711
Legends NeighborhoodEstimated Value: $589,718 - $614,000
Highlights
- On Golf Course
- Deck
- Main Floor Primary Bedroom
- Gunite Pool
- Contemporary Architecture
- Solid Surface Countertops
About This Home
As of January 2019Incredible View....BRAND NEW ROOF, 4 bedroom 3 bath home, with a POOL/SPA (new pool pump motor), NEW A/C compressor, handler, hoses and wiring FULLY REPLACED, NO rear neighbors - ALL THIS in the exclusive, GATED Community - - LEGENDS Country Club, which is one of Clermont's MOST DESIRABLE places to live. The home sits pretty with the PRIVACY of a Cul-de-sac, SPACIOUS LOT, POOL and SPA with enclosed screening - RECENTLY REPLACED SCREENING. Interior columns and open flowing floorplan bring personality to this home. Recently painted interior paint, Centrally located kitchen featuring 42" cabinets, LOTS of counter space and a quaint breakfast nook. Entertain in a tiled floor formal dining and living room. You'll notice upgraded Plantation shutters and cabinets in laundry room. Master Bath features a jetted tub, separate tiled shower, his/her sinks and his/her walk-in closets AND much more! ****LEGENDS COUNTRY CLUB PROVIDES ALL RESIDENTS with Basic TV CABLE, HOME INTERNET and HOME PHONE! (Included in HOA dues). Legends Community also includes Lavish Amenities: Gated community with Guard on duty 24/7, Fitness Center, Pool/Spa, Sauna, Tennis, Community Kitchen, Conference Rooms, Playground, Basketball Courts and a 10,000 sq. ft. Club House! A premier residence perfectly located in the heart of Clermont. Minutes from Disney and Downtown Orlando. Close Proximity to Hwy 27, Hwy 50, Florida Turnpike, Schools and Shops. Do not wait, call for a personal tour today.
Last Agent to Sell the Property
CHARLES RUTENBERG REALTY ORLANDO License #3022619 Listed on: 10/05/2018

Home Details
Home Type
- Single Family
Est. Annual Taxes
- $4,250
Year Built
- Built in 2001
Lot Details
- 0.39 Acre Lot
- On Golf Course
- Mature Landscaping
- Irrigation
- Property is zoned PUD
HOA Fees
- $241 Monthly HOA Fees
Parking
- 3 Car Attached Garage
Home Design
- Contemporary Architecture
- Slab Foundation
- Shingle Roof
- Block Exterior
- Stucco
Interior Spaces
- 2,825 Sq Ft Home
- Ceiling Fan
- Blinds
- Family Room Off Kitchen
- Combination Dining and Living Room
- Den
- Golf Course Views
- Fire and Smoke Detector
Kitchen
- Range
- Microwave
- Dishwasher
- Solid Surface Countertops
- Disposal
Flooring
- Carpet
- Ceramic Tile
Bedrooms and Bathrooms
- 4 Bedrooms
- Primary Bedroom on Main
- Split Bedroom Floorplan
- Walk-In Closet
- 3 Full Bathrooms
Laundry
- Dryer
- Washer
Outdoor Features
- Gunite Pool
- Deck
- Covered patio or porch
Location
- City Lot
Schools
- Lost Lake Elementary School
- Windy Hill Middle School
- East Ridge High School
Utilities
- Central Heating and Cooling System
- Cable TV Available
Community Details
- Association fees include cable TV, community pool, internet, recreational facilities, security
- Dearcroft At Legends Subdivision
- Rental Restrictions
Listing and Financial Details
- Down Payment Assistance Available
- Homestead Exemption
- Visit Down Payment Resource Website
- Tax Lot 43
- Assessor Parcel Number 08-23-26-051000004300
Ownership History
Purchase Details
Home Financials for this Owner
Home Financials are based on the most recent Mortgage that was taken out on this home.Purchase Details
Home Financials for this Owner
Home Financials are based on the most recent Mortgage that was taken out on this home.Purchase Details
Home Financials for this Owner
Home Financials are based on the most recent Mortgage that was taken out on this home.Similar Homes in Clermont, FL
Home Values in the Area
Average Home Value in this Area
Purchase History
| Date | Buyer | Sale Price | Title Company |
|---|---|---|---|
| Larkin James | $385,000 | Metes And Bounds Title Co | |
| Gilliland Robert | $350,000 | None Available | |
| Braddock Ellis L | $305,500 | -- |
Mortgage History
| Date | Status | Borrower | Loan Amount |
|---|---|---|---|
| Open | Larkin James C | $70,000 | |
| Open | Larkin James | $369,500 | |
| Closed | Larkin James C | $50,000 | |
| Closed | Larkin James | $308,000 | |
| Previous Owner | Gilliland Robert | $332,500 | |
| Previous Owner | Braddock Ellis L | $306,700 | |
| Previous Owner | Braddock Ellis L | $311,000 | |
| Previous Owner | Braddock Ellis L | $145,000 | |
| Previous Owner | Braddock Ellis L | $211,000 | |
| Previous Owner | Braddock Ellis L | $200,000 |
Property History
| Date | Event | Price | Change | Sq Ft Price |
|---|---|---|---|---|
| 01/02/2019 01/02/19 | Sold | $385,000 | -3.5% | $136 / Sq Ft |
| 12/11/2018 12/11/18 | Pending | -- | -- | -- |
| 11/03/2018 11/03/18 | Price Changed | $399,000 | -2.4% | $141 / Sq Ft |
| 10/04/2018 10/04/18 | For Sale | $409,000 | +16.9% | $145 / Sq Ft |
| 08/17/2018 08/17/18 | Off Market | $350,000 | -- | -- |
| 05/28/2015 05/28/15 | Sold | $350,000 | -2.5% | $124 / Sq Ft |
| 02/16/2015 02/16/15 | For Sale | $359,000 | +2.6% | $127 / Sq Ft |
| 01/25/2015 01/25/15 | Off Market | $350,000 | -- | -- |
| 12/27/2014 12/27/14 | For Sale | $359,000 | +2.6% | $127 / Sq Ft |
| 12/19/2014 12/19/14 | Off Market | $350,000 | -- | -- |
| 10/04/2014 10/04/14 | For Sale | $359,000 | -- | $127 / Sq Ft |
Tax History Compared to Growth
Tax History
| Year | Tax Paid | Tax Assessment Tax Assessment Total Assessment is a certain percentage of the fair market value that is determined by local assessors to be the total taxable value of land and additions on the property. | Land | Improvement |
|---|---|---|---|---|
| 2025 | $5,251 | $364,990 | -- | -- |
| 2024 | $5,251 | $364,990 | -- | -- |
| 2023 | $5,251 | $344,040 | $0 | $0 |
| 2022 | $5,100 | $334,020 | $0 | $0 |
| 2021 | $4,813 | $324,296 | $0 | $0 |
| 2020 | $4,775 | $319,819 | $0 | $0 |
| 2019 | $4,446 | $288,504 | $0 | $0 |
| 2018 | $4,277 | $283,125 | $0 | $0 |
| 2017 | $4,202 | $277,302 | $0 | $0 |
| 2016 | $4,286 | $277,425 | $0 | $0 |
| 2015 | $3,485 | $227,175 | $0 | $0 |
| 2014 | $3,394 | $225,373 | $0 | $0 |
Agents Affiliated with this Home
-
Rick Ojeda

Seller's Agent in 2019
Rick Ojeda
CHARLES RUTENBERG REALTY ORLANDO
(321) 624-3133
34 in this area
66 Total Sales
-
Patricia Woodhouse

Buyer's Agent in 2019
Patricia Woodhouse
RE/MAX CENTRAL REALTY
(407) 782-2240
116 Total Sales
Map
Source: Stellar MLS
MLS Number: O5737984
APN: 08-23-26-0510-000-04300
- 14101 Vista Del Lago Blvd
- 4236 Fawn Meadows Cir
- 10339 Castillo Ct
- 4212 Snowdon St
- 2084 Braxton St
- 2065 Braxton St
- 4055 Beacon Ridge Way
- 10301 Us Highway 27 Unit 63
- 10301 Us Highway 27 Unit 98
- 10301 Us Highway 27 Unit 84
- 10301 Us Highway 27 Unit 114
- 10301 Us Highway 27 Unit 16
- 10301 Us Highway 27 Unit 85
- 10301 Us Highway 27 Unit 100
- 2012 Braxton St
- 0 Colina Ct Unit MFRO6287712
- 14357 Hidden Ct
- 13844 Louisa Ct
- 4386 Sambourne St
- 14325 Hidden Ct
- 4268 Fawn Meadows Cir
- 4272 Fawn Meadows Cir
- 4264 Fawn Meadows Cir
- 4260 Fawn Meadows Cir
- 4276 Fawn Meadows Cir
- 4265 Fawn Meadows Cir
- 4280 Fawn Meadows Cir
- 4259 Fawn Meadows Cir
- 4252 Fawn Meadows Cir
- 4284 Fawn Meadows Cir
- 4285 Fawn Meadows Cir
- 4255 Fawn Meadows Cir
- 14049 Vista Del Lago Blvd
- 14109 Vista Del Lago Blvd
- 4295 Fawn Meadows Cir
- 4251 Fawn Meadows Cir
- 14119 Vista Del Lago Blvd
- 14041 Vista Del Lago Blvd
- 4301 Fawn Meadows Cir
- 4288 Fawn Meadows Cir
