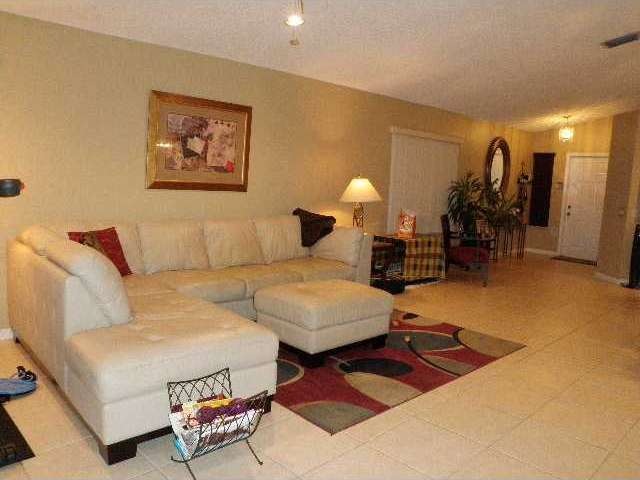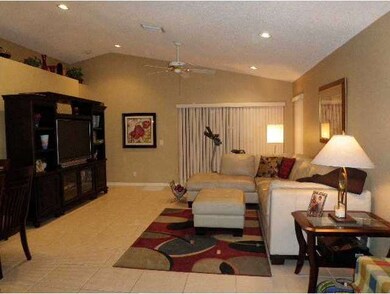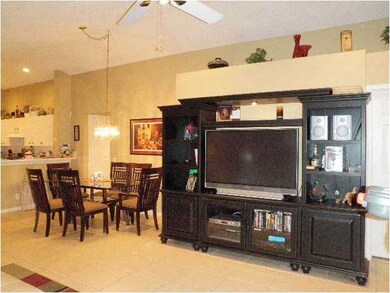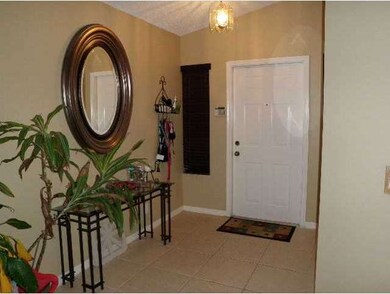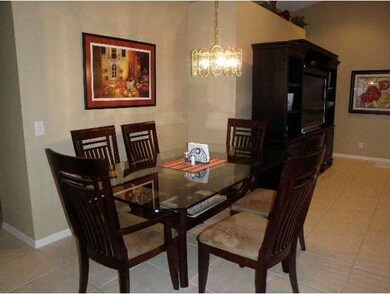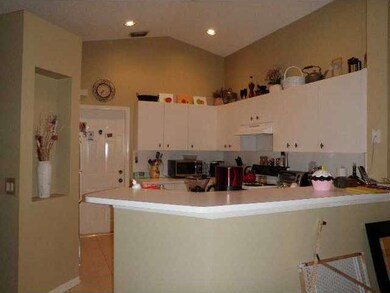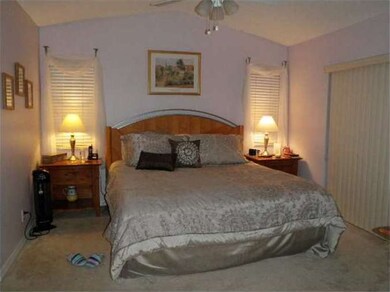
4269 Mahogany Ridge Dr Weston, FL 33331
The Ridges NeighborhoodHighlights
- Gated Community
- Clubhouse
- Utility Room in Garage
- Everglades Elementary School Rated A
- Community Pool
- Walk-In Closet
About This Home
As of December 2013BEAUTIFUL 3/2 HOME IN HIGHLY SOUGHT OUT "THE RIDGES" IN WESTON. HOME FEATURES TILED FLOORS THROUGHOUT LIVING AREAS AND CARPET IN BEDROOMS. ROOF 2007. A/C 1 YEAR OLD. NEW WASHER AND DRYER. WALKING DISTANCE TO "A" RATED SCHOOLS. GUARD GATED COMMUNITY WITH POOL, PLAYGROUNDS AND BASKETBALL COURTS. HOME WELL KEPT AND READY TO MOVE IN. NOT A FORECLOSURE OR SHORT SALE.
Last Agent to Sell the Property
The Keyes Company License #3208219 Listed on: 09/26/2013

Home Details
Home Type
- Single Family
Est. Annual Taxes
- $2,848
Year Built
- Built in 1997
Lot Details
- 4,699 Sq Ft Lot
- Southwest Facing Home
HOA Fees
- $127 Monthly HOA Fees
Parking
- 2 Car Garage
- Driveway
- Open Parking
Home Design
- Tile Roof
- Concrete Block And Stucco Construction
Interior Spaces
- 1,381 Sq Ft Home
- 1-Story Property
- Ceiling Fan
- Blinds
- Entrance Foyer
- Combination Dining and Living Room
- Utility Room in Garage
Kitchen
- Electric Range
- Dishwasher
- Snack Bar or Counter
- Disposal
Flooring
- Carpet
- Tile
Bedrooms and Bathrooms
- 3 Bedrooms
- Split Bedroom Floorplan
- Walk-In Closet
- 2 Full Bathrooms
- Bathtub and Shower Combination in Primary Bathroom
Laundry
- Laundry in Garage
- Dryer
- Washer
Schools
- Everglades Elementary School
- Falcon Cove Middle School
- Cypress Bay High School
Additional Features
- Patio
- Central Heating and Cooling System
Listing and Financial Details
- Assessor Parcel Number 504030051460
Community Details
Overview
- Sector 8,9 And 10 (Blks 1 Subdivision
Recreation
- Community Pool
Additional Features
- Clubhouse
- Gated Community
Ownership History
Purchase Details
Home Financials for this Owner
Home Financials are based on the most recent Mortgage that was taken out on this home.Purchase Details
Purchase Details
Home Financials for this Owner
Home Financials are based on the most recent Mortgage that was taken out on this home.Similar Home in Weston, FL
Home Values in the Area
Average Home Value in this Area
Purchase History
| Date | Type | Sale Price | Title Company |
|---|---|---|---|
| Warranty Deed | $320,000 | Trident Title Llc | |
| Quit Claim Deed | $10,000 | -- | |
| Deed | $119,500 | -- |
Mortgage History
| Date | Status | Loan Amount | Loan Type |
|---|---|---|---|
| Previous Owner | $126,150 | New Conventional | |
| Previous Owner | $100,000 | Credit Line Revolving | |
| Previous Owner | $144,000 | Unknown | |
| Previous Owner | $119,000 | New Conventional | |
| Previous Owner | $113,450 | New Conventional |
Property History
| Date | Event | Price | Change | Sq Ft Price |
|---|---|---|---|---|
| 01/08/2020 01/08/20 | Rented | $2,250 | -10.9% | -- |
| 12/20/2019 12/20/19 | Under Contract | -- | -- | -- |
| 12/17/2019 12/17/19 | Price Changed | $2,525 | -2.8% | $2 / Sq Ft |
| 12/03/2019 12/03/19 | Price Changed | $2,599 | -9.9% | $2 / Sq Ft |
| 12/01/2019 12/01/19 | For Rent | $2,886 | +20.3% | -- |
| 11/17/2017 11/17/17 | Rented | $2,400 | 0.0% | -- |
| 10/31/2017 10/31/17 | Price Changed | $2,400 | -4.6% | $2 / Sq Ft |
| 10/17/2017 10/17/17 | Price Changed | $2,515 | -1.4% | $2 / Sq Ft |
| 10/04/2017 10/04/17 | For Rent | $2,550 | 0.0% | -- |
| 12/02/2013 12/02/13 | Sold | $320,000 | -4.5% | $232 / Sq Ft |
| 10/23/2013 10/23/13 | Pending | -- | -- | -- |
| 09/26/2013 09/26/13 | For Sale | $335,000 | -- | $243 / Sq Ft |
Tax History Compared to Growth
Tax History
| Year | Tax Paid | Tax Assessment Tax Assessment Total Assessment is a certain percentage of the fair market value that is determined by local assessors to be the total taxable value of land and additions on the property. | Land | Improvement |
|---|---|---|---|---|
| 2025 | $9,824 | $496,670 | -- | -- |
| 2024 | $9,106 | $496,670 | -- | -- |
| 2023 | $9,106 | $410,480 | $0 | $0 |
| 2022 | $7,963 | $373,170 | $0 | $0 |
| 2021 | $7,288 | $339,250 | $46,980 | $292,270 |
| 2020 | $6,851 | $317,450 | $46,980 | $270,470 |
| 2019 | $7,118 | $336,830 | $46,980 | $289,850 |
| 2018 | $6,471 | $310,660 | $46,980 | $263,680 |
| 2017 | $6,242 | $313,090 | $0 | $0 |
| 2016 | $6,472 | $323,000 | $0 | $0 |
| 2015 | $6,497 | $316,740 | $0 | $0 |
| 2014 | $6,064 | $288,000 | $0 | $0 |
| 2013 | -- | $210,340 | $46,990 | $163,350 |
Agents Affiliated with this Home
-
C
Seller's Agent in 2020
Claudia Amaro
Invitation Homes
-
Mirtha West

Seller's Agent in 2013
Mirtha West
The Keyes Company
(954) 834-3811
14 Total Sales
-
Lisa Tineo-Lurvey
L
Buyer's Agent in 2013
Lisa Tineo-Lurvey
A Realty By The Sea LLC
(305) 405-0615
3 Total Sales
-
L
Buyer's Agent in 2013
Lisa Lurvey
Better Homes & Gdns RE Fla 1st
Map
Source: MIAMI REALTORS® MLS
MLS Number: A1848124
APN: 50-40-30-05-1460
- 4454 Mahogany Ridge Dr
- 4319 Greenbriar Ln
- 4474 Foxtail Ln
- 4491 Foxtail Ln
- 4471 Foxtail Ln
- 4322 Fox Ridge Dr
- 4008 Staghorn Ln
- 4610 SW 178th Ave
- 3962 Pinewood Ln
- 17801 SW 50th St
- 4710 Akai Dr
- 3700 Oak Ridge Ln
- 17451 SW 46th St
- 4730 Akai Dr
- 3739 Oak Ridge Cir
- 3968 Nighthawk Dr
- 3856 Oak Ridge Cir
- 4458 Stone Ridge Way
- 3848 Oak Ridge Cir
- 3843 Oak Ridge Cir
