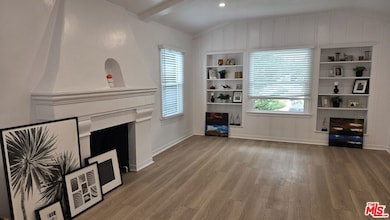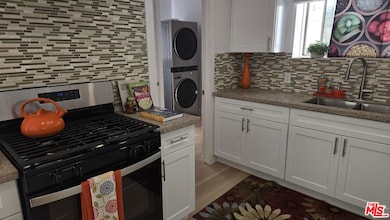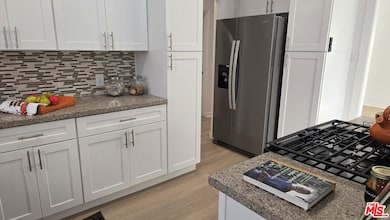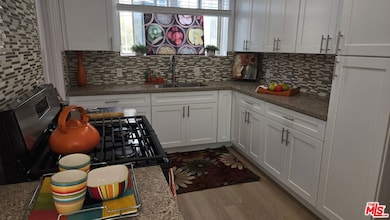4269 Mcclung Dr Los Angeles, CA 90008
Leimert Park NeighborhoodHighlights
- Gourmet Kitchen
- View of Trees or Woods
- Cathedral Ceiling
- Primary Bedroom Suite
- Property is near a park
- 5-minute walk to Leimert Park
About This Home
Located in Leimert Park, this Mediterranean inspired upper 2-bdrm and two bath duplex has been completely renovated. It includes a spacious living room with arched ceiling, fireplace and picturesque view of the neighborhood. The formal dining room can accommodate several guests and is a great space for dinner gatherings. The newly remodeled kitchen has stainless steel refrigerator, gas stove and vented hood, white shaker cabinets with soft closing doors and drawers, and imported solid surface granite countertops. The eat-in breakfast room with its built-in cabinet can be converted to an in-home office. The separate laundry room has an LG front load full-size washer & dryer. The primary bedroom is huge and has two walk-in closets plus an en suite bathroom. The 2nd bedroom is a generous size. The second bath is stunning and has a tub with separate shower. New vinyl windows. New wide plank wood floors throughout. New mini blinds. Interior freshly painted. New copper plumbing. New electrical. Detached garage for single car. Private front courtyard with enchanting garden--where butterflies abound. Owners reside downstairs. No pets or smoking. Close to Metro rail and bus lines. Restaurants, retail shopping nearby. Available for occupancy Nov 1.
Home Details
Home Type
- Single Family
Est. Annual Taxes
- $10,200
Year Built
- Built in 1934 | Remodeled
Lot Details
- 4,838 Sq Ft Lot
- East Facing Home
- Gated Home
- Vinyl Fence
- Sprinklers on Timer
- Property is zoned LAR2
Parking
- 1 Car Garage
Property Views
- Woods
- Trees
- Courtyard
Home Design
- Spanish Architecture
- Entry on the 2nd floor
- Turnkey
- Clay Roof
- Copper Plumbing
- Stucco
Interior Spaces
- 1,630 Sq Ft Home
- 2-Story Property
- Built-In Features
- Beamed Ceilings
- Cathedral Ceiling
- Recessed Lighting
- Double Pane Windows
- Blinds
- Window Screens
- Entryway
- Living Room with Fireplace
- Formal Dining Room
- Storage
- Center Hall
Kitchen
- Gourmet Kitchen
- Breakfast Room
- Self-Cleaning Oven
- Gas Cooktop
- Range Hood
- Microwave
- Freezer
- Ice Maker
- Water Line To Refrigerator
- Granite Countertops
- Disposal
Flooring
- Laminate
- Ceramic Tile
Bedrooms and Bathrooms
- 2 Bedrooms
- Primary Bedroom Suite
- Double Master Bedroom
- Walk-In Closet
- Remodeled Bathroom
- Split Bathroom
- 2 Full Bathrooms
- Granite Bathroom Countertops
- Shower Only
- Linen Closet In Bathroom
Laundry
- Laundry Room
- Dryer
- Washer
Home Security
- Security Lights
- Carbon Monoxide Detectors
- Fire and Smoke Detector
Outdoor Features
- Slab Porch or Patio
Location
- Property is near a park
- City Lot
Utilities
- Floor Furnace
- Heating System Uses Natural Gas
- Tankless Water Heater
- Water Purifier
- Sewer in Street
Community Details
- Low-Rise Condominium
Listing and Financial Details
- Security Deposit $3,750
- $7,300 Move-In Fee
- Tenant pays for trash collection, move in fee
- Rent includes gardener, water
- 18-Month Minimum Lease Term
- 12 Month Lease Term
- Assessor Parcel Number 5024-017-028
Map
Source: The MLS
MLS Number: 25611885
APN: 5024-017-028
- 4248 Mcclung Dr
- 4215 S Norton Ave
- 4251 Angeles Vista Blvd
- 4257 Angeles Vista Blvd
- 4223 Edgehill Dr
- 4122 S Bronson Ave
- 4115 Degnan Blvd
- 4115 Edgehill Dr
- 3750 Santa Rosalia Dr Unit 413
- 3740 Santa Rosalia Dr Unit 212
- 4264 Leimert Blvd
- 3691 Aureola Blvd
- 4247 9th Ave
- 4325 9th Ave
- 4235 Garthwaite Ave
- 4730 Angeles Vista Blvd
- 4510 S Mullen Ave
- 3991 Hubert Ave
- 3454 W 48th St
- 4606 10th Ave
- 4252 Crenshaw Blvd
- 3448 W 43rd St Unit 211
- 4242 Crenshaw Blvd
- 3450 W 43rd St Unit 414-E
- 3450 W 43rd St Unit 514-E
- 3450 W 43rd St Unit 503-C
- 3450 W 43rd St Unit 409-F
- 3450 W 43rd St Unit 504-A1
- 3450 W 43rd St Unit 303-C
- 3450 W 43rd St Unit 211
- 4120 S Victoria Ave Unit 4120 1/2
- 4210 Palmero Blvd
- 4308 Leimert Blvd
- 3221 W 43rd Place Unit 3221
- 4219 Creed Ave
- 3740 Santa Rosalia Dr Unit 319
- 3800 Stocker St
- 4265 Garthwaite Ave
- 4225 Leimert Blvd
- 3715 Homeland Dr







