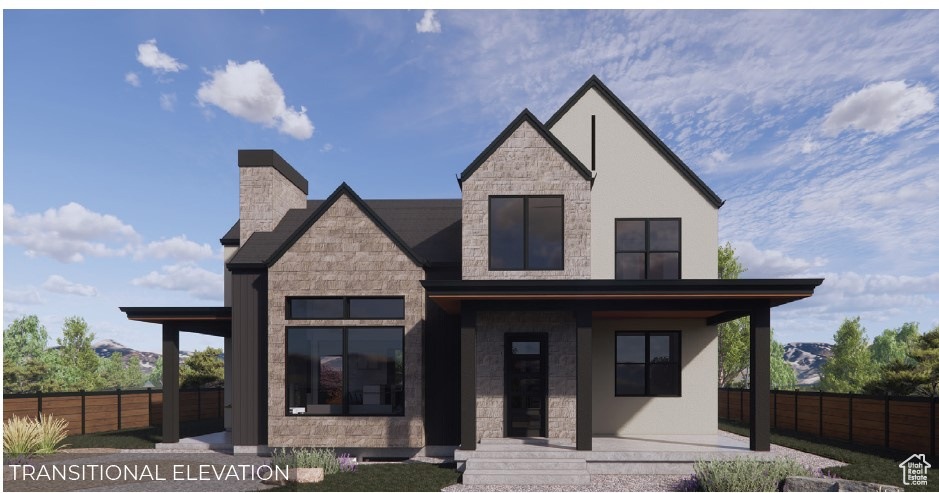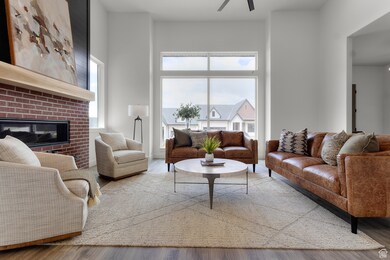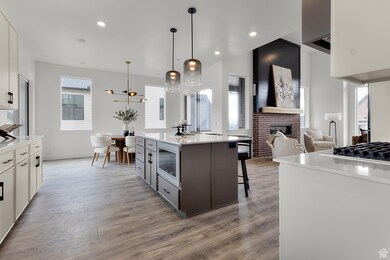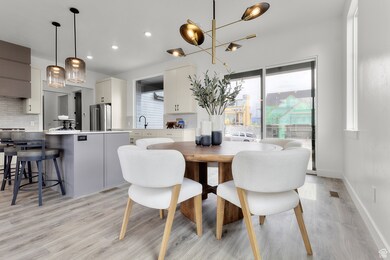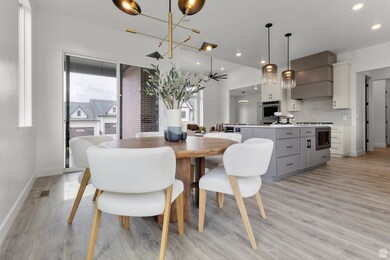
Estimated payment $6,377/month
Highlights
- Mountain View
- Clubhouse
- Great Room
- Belmont Elementary Rated A-
- 1 Fireplace
- Community Pool
About This Home
You're going to want to walk through this one! Located in Inverness--D.R. Horton's newest gem located in the Lehi hills--it is close to great schools, shopping, dining, highways and Silicon Slopes. Do you like natural light? High ceilings? Classy, stylish modern-looking design? Incredible mountain views? Ample garage space? If yes, this home is for you. This home has an unfinished basement designed for a potential ADU and includes the separate entrance. A functional patio on both sides of the home maximizes the views from outdoor space, and there is room on side yard for additional concrete pad. The primary bedroom has a gracious walk-in closet, separate soaker tub, walk-in tiled shower, double vanity, and stylish soft close cabinets. Kitchen is a chef's dream with double oven, enormous island, large pantry, and a kitchen sink framed with a huge window. An office right off the entry is a fantastic feature as well. Ask me about our generous home warranties, active radon mitigation system and Smart Home package which are all included in this home. $21,000 towards closing costs using our preferred lender available. No representation or warranties are made regarding school districts and assignments; conduct your own investigation regarding current/future school boundaries. Buyer to verify all information. This home is still under construction and is scheduled to complete in early September. Pictures are of similar home with same floorplan. Exact colors and finishes may vary slightly. Talk to the agent to see exact matches for this home. Sales office hours are Monday, Tuesday, Thursday, Friday, and Saturday from 11:00am-6:00pm. Wednesday from 1:00pm-6:00pm, but please call for an appointment and tour.
Open House Schedule
-
Saturday, June 28, 202512:00 to 4:00 pm6/28/2025 12:00:00 PM +00:006/28/2025 4:00:00 PM +00:00Add to Calendar
Townhouse Details
Home Type
- Townhome
Est. Annual Taxes
- $5,490
Year Built
- Built in 2025
Lot Details
- 8,712 Sq Ft Lot
- Sloped Lot
- Sprinkler System
HOA Fees
- $70 Monthly HOA Fees
Parking
- 3 Car Attached Garage
- 6 Open Parking Spaces
Property Views
- Mountain
- Valley
Home Design
- Twin Home
- Stone Siding
- Asphalt
- Stucco
Interior Spaces
- 4,568 Sq Ft Home
- 3-Story Property
- 1 Fireplace
- Double Pane Windows
- Sliding Doors
- Great Room
Kitchen
- Double Oven
- Gas Range
- Disposal
Flooring
- Carpet
- Laminate
- Tile
Bedrooms and Bathrooms
- 3 Bedrooms
- Walk-In Closet
Basement
- Walk-Out Basement
- Basement Fills Entire Space Under The House
- Natural lighting in basement
Outdoor Features
- Covered patio or porch
Schools
- Belmont Elementary School
- Viewpoint Middle School
- Skyridge High School
Utilities
- Forced Air Heating and Cooling System
- Natural Gas Connected
Listing and Financial Details
- Home warranty included in the sale of the property
- Assessor Parcel Number 71-005-0117
Community Details
Overview
- Fcs Community Management Association, Phone Number (801) 256-0465
- Inverness Subdivision
Amenities
- Picnic Area
- Clubhouse
Recreation
- Community Playground
- Community Pool
- Hiking Trails
- Bike Trail
Pet Policy
- Pets Allowed
Map
Home Values in the Area
Average Home Value in this Area
Property History
| Date | Event | Price | Change | Sq Ft Price |
|---|---|---|---|---|
| 06/20/2025 06/20/25 | For Sale | $1,049,990 | -- | $230 / Sq Ft |
Similar Home in Lehi, UT
Source: UtahRealEstate.com
MLS Number: 2093834
- 4281 Braiken Ridge Dr Unit 1016
- 4275 Braiken Ridge Dr Unit 1015
- 4164 Braiken Ridge Dr Unit 101
- 4231 N Maple Hollow Blvd Unit 118
- 4227 Braiken Ridge Dr Unit 1013
- 118 W Skara Brae Blvd Unit 125
- 146 W Skara Brae Blvd Unit 124
- 4236 N 400 W Unit 318
- 90 W Skara Brae Blvd Unit 126
- 413 W 4100 N
- 34 W Skara Brae Blvd Unit 128
- 62 W Skara Brae Blvd Unit 127
- 539 W Autumn Hills Blvd
- 3953 N Mountain View Rd
- 735 W Horizon Dr
- 776 W Horizon Dr
- 835 W Spring Dew Ln
- 3773 N 750 W
- 3465 N 150 W
- 964 Shadow Brook Ln
