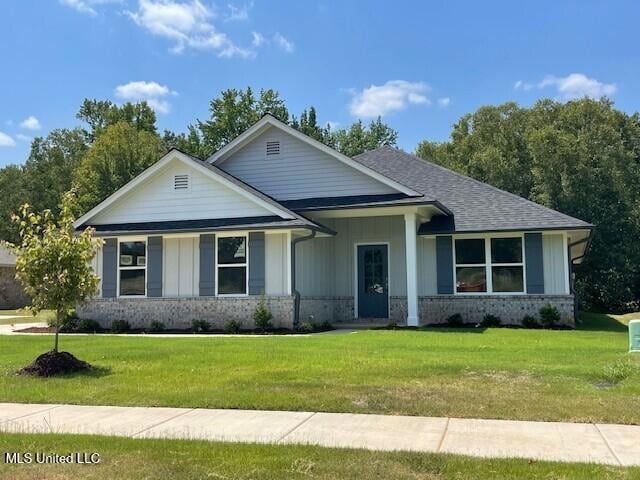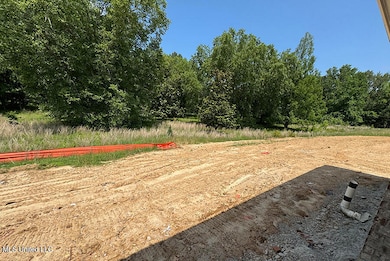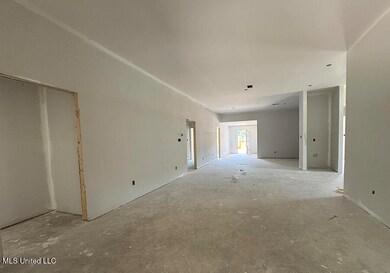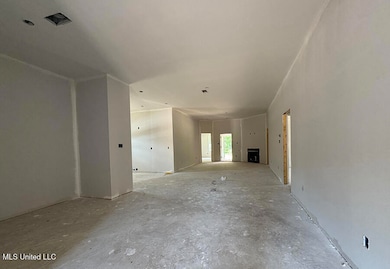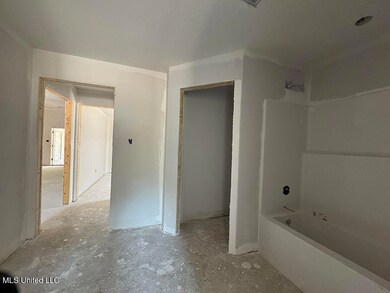
4269 Olivia Cir W Olive Branch, MS 38654
Estimated payment $2,169/month
Highlights
- New Construction
- Vaulted Ceiling
- Soaking Tub
- Olive Branch Middle School Rated A-
- Fireplace
- Cooling Available
About This Home
Welcome to your move-in ready dream home — a beautiful one-level brick and Hardie Board residence designed for comfort, style, and everyday living. This spacious floorplan boasts 4 bedrooms, 2 full baths, plus a dedicated office, perfect for work or study. The open-concept layout features soaring vaulted ceilings that create an inviting and airy atmosphere. You'll love the bright and open kitchen, complete with a generous breakfast bar that seats four and overlooks both the dining and living areas — ideal for entertaining or family gatherings. All countertops and vanities showcase stylish, low-maintenance granite, combining beauty with practicality. Durable Cortec Pro floating luxury vinyl flooring flows throughout the main living spaces and hallways, adding both elegance and easy upkeep. The primary suite is a true retreat, offering a large walk-in closet and a spa-inspired bathroom with a separate shower, relaxing soaking tub, and private water closet. Additional highlights include a covered porch, 2-car garage, and an oversized laundry room — all within a thoughtful split-plan layout for added privacy and convenience. Take advantage of a preferred lender incentive to have your closing costs paid, and $10,000 seller concession for buyer to use for closing/prepaid costs, rate buy down or upgrades - plus enjoy peace of mind with an excellent 1-2-10 year structural warranty — making this home a smart investment for your family. Visit the model home at 4025 Olivia Circle West (off College near 305): Mon - Fri: 11-5 • Saturday: 10-5 • Sunday: 1-5 Or schedule a private appointment today!
Home Details
Home Type
- Single Family
Year Built
- Built in 2025 | New Construction
Lot Details
- 0.29 Acre Lot
- Lot Dimensions are 77 x 162
Parking
- 2 Car Garage
Home Design
- Architectural Shingle Roof
Interior Spaces
- 2,200 Sq Ft Home
- 1-Story Property
- Vaulted Ceiling
- Fireplace
- Laundry Room
Bedrooms and Bathrooms
- 4 Bedrooms
- 3 Full Bathrooms
- Soaking Tub
Schools
- Olive Branch Elementary And Middle School
- Olive Branch High School
Utilities
- Cooling Available
- Heating Available
Community Details
- Old River Farms Subdivision
Listing and Financial Details
- Assessor Parcel Number 2062092100003000
Map
Home Values in the Area
Average Home Value in this Area
Property History
| Date | Event | Price | List to Sale | Price per Sq Ft |
|---|---|---|---|---|
| 01/03/2026 01/03/26 | Price Changed | $350,250 | -4.1% | $159 / Sq Ft |
| 10/20/2025 10/20/25 | Price Changed | $365,250 | -0.3% | $166 / Sq Ft |
| 10/11/2025 10/11/25 | Price Changed | $366,250 | -5.2% | $166 / Sq Ft |
| 06/10/2025 06/10/25 | Price Changed | $386,250 | +1.5% | $176 / Sq Ft |
| 11/11/2024 11/11/24 | For Sale | $380,650 | -- | $173 / Sq Ft |
About the Listing Agent

I am married to the love of my life, Dennis, and we have three grown sons, a fabulous daughter-in-law, and four rocking grandkids who are truly the greatest. Before residential real estate, I worked as the real estate services and GIS department manager at Alabama Power.
Then, as vice president of corporate real estate for PetroNet, a wholly owned subsidiary of AT&T. But now I have the best job ever – I get to help folks like you buy or sell a home! So, let's meet today and make a plan
Cindy's Other Listings
Source: MLS United
MLS Number: 4096451
- 4251 Olivia Cir W
- 4275 Olivia Cir W
- 4243 Olivia Cir W
- 4283 Olivia Cir W
- 4229 Olivia Cir W
- 4297 Olivia Cir W
- 4201 Olivia Cir W
- 4185 Olivia Cir W
- 4173 Olivia Cir W
- 4147 Olivia Cir W
- 8790 Mary McCoy Dr
- Plan 2020 at Old River Farms
- Plan 2200 at Old River Farms
- Plan 2030 - B at Old River Farms
- Plan 2029 at Old River Farms
- 8593 Gwin Hollow
- 6606 Mississippi 305
- 6279 Mississippi 305
- 3914 Saddle Bend
- 8823 Bell Forrest Dr
- 5808 Shiloah Cove S
- 6063 Choctaw Trail
- 4082 Colton Dr
- 4052 Colton Dr
- 10829 Paul Coleman Dr
- 10889 Blake Cir
- 9077 Neil Ave
- 4123 Chelsea Wood Cove
- 9908 Morgan Manor Dr
- 9155 Mason St
- 9782 Pigeon Roost Park Cir
- 9923 Adina Cove
- 10909 Lexington Dr
- 10790 Wellington Dr
- 6348 Cheyenne Dr
- 10125 Oak Run Dr S
- 10102 Williford Dr
- 6447 Cheyenne Dr
- 9761 Dogwood Ct W
- 6495 Cheyenne Dr
