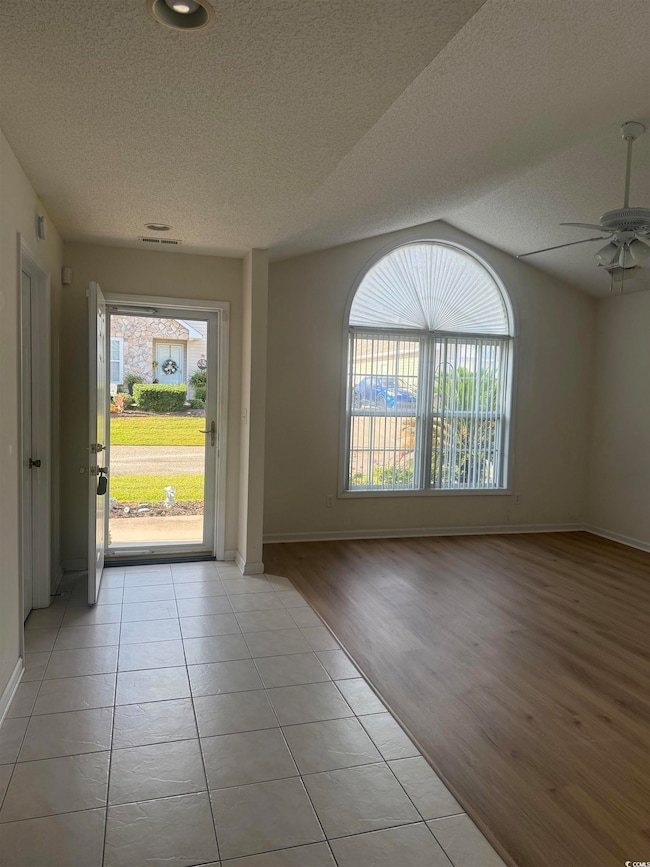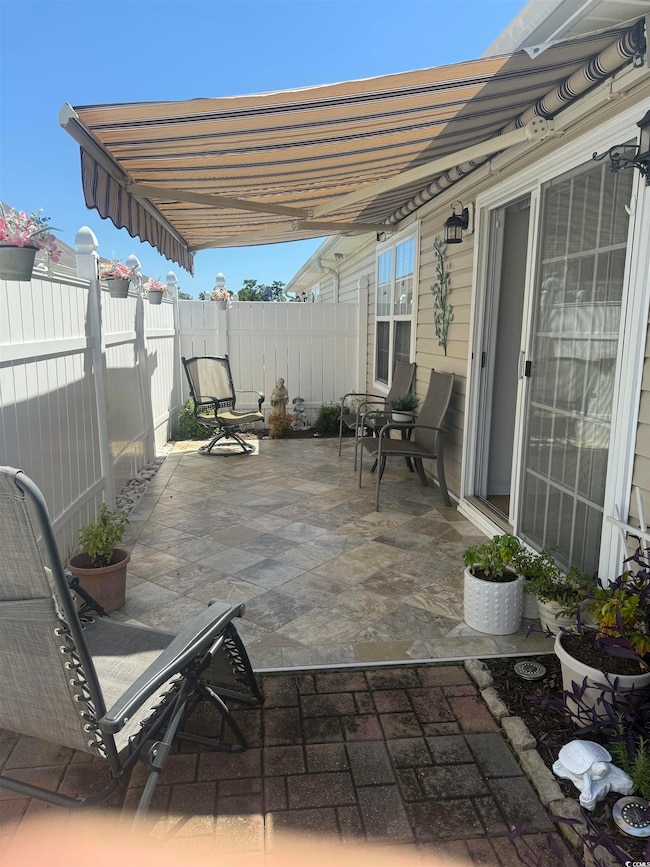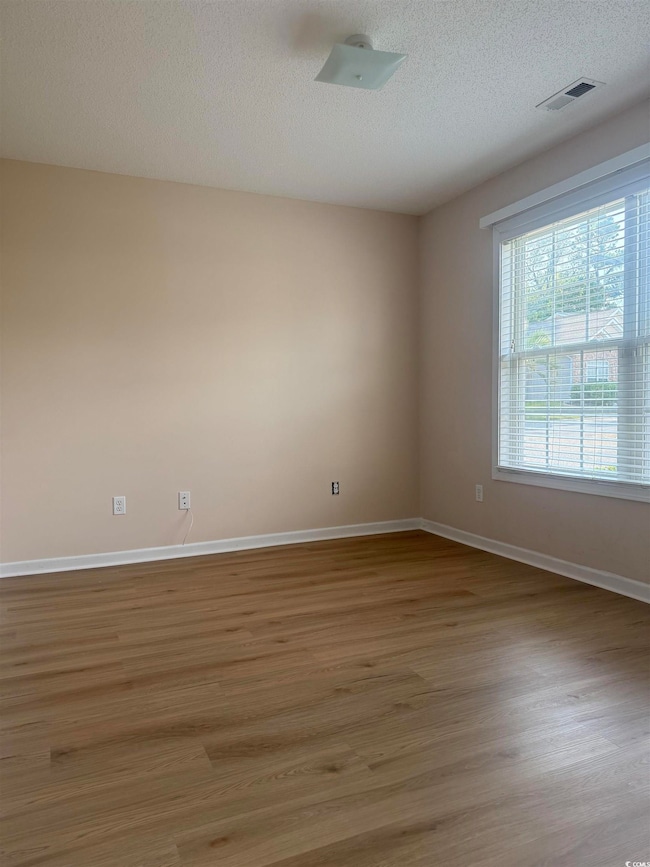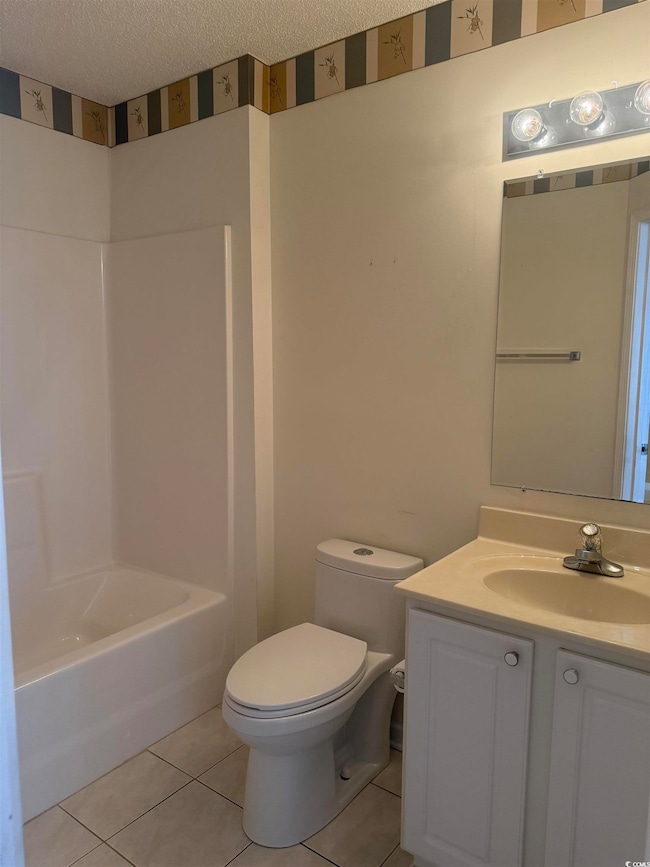4269 River Gate Ln Unit 21B Little River, SC 29566
Estimated payment $1,750/month
Highlights
- Active Adult
- Vaulted Ceiling
- Bonus Room
- Clubhouse
- Main Floor Bedroom
- Corner Lot
About This Home
Charming 3-Bedroom Home in Rivergate – 55+ Community Welcome to Rivergate, one of Little River’s SC most sought-after 55+ communities, where coastal living meets comfort, convenience, and community spirit. This beautifully maintained 3-bedroom, 3-full-bathroom home is a true gem, offering modern features and low-maintenance living designed for the active adult lifestyle. Home Features: As you step inside, you’ll be greeted by an open and light-filled floor plan that showcases a spacious living room with vaulted ceilings and ceiling fans equipped with lights, creating a warm and inviting atmosphere. The luxury laminate flooring and ceramic tile with custom accenting add an elegant touch to the home. The gourmet kitchen features a stylish tile backsplash and all new stainless steel appliances (except for the stove), providing both functionality and aesthetic appeal. With custom cabinetry and a cozy breakfast nook, the kitchen seamlessly flows into the dining area, making it perfect for hosting family gatherings and entertaining friends. The primary suite serves as a peaceful retreat, complete with an in-suite bathroom featuring a sitting shower with door. Additionally, this home boasts two more bedrooms, offering flexibility for guests, a home office, or hobbies. A private stairway off the kitchen leads to a bonus room that serves as another master suite, featuring its own bathroom with a shower seating area and shower door, attic storage with pull down latter. This is a spacious room great for visiting family, friends or as a private space for relaxation. Additional Features: The fenced in yard that has a tile patio, pavers and a brand new automatic awning is great for enjoying your outdoor space. This home is equipped with a state-of-the-art security system, ensuring peace of mind for you and your loved ones. The double car garage includes a garage door screen for added convenience and ventilation, it also has a automatic garage opener and storage cabinets. The HVAC system (2020) and a new roof provide peace of mind and energy efficiency for years to come. Living in Rivergate means enjoying a lifestyle that prioritizes comfort and convenience. The HOA takes care of pest control, lawn maintenance, and landscaping, trash pickup, pool, club house, exterior insurance, they even clean your gutter, allowing you to focus on what truly matters — enjoying life. The property also boasts low property taxes, making it an economically sound choice for homeowners. Community Amenities: Rivergate offers more than just a home; it provides a vibrant active adult community. Residents enjoy access to a community pool, perfect for relaxing and socializing with neighbors. The friendly atmosphere and quiet streets foster a sense of belonging, making it easy to connect with others who share similar interests. Located just minutes from Cherry Grove Beach and North Myrtle Beach, residents can take advantage of waterfront dining, golf courses, marinas, and shopping. With easy access to healthcare and local entertainment, this home offers the perfect combination of relaxation and convenience. This charming 3-bedroom home in Rivergate is not just a residence; it’s a lifestyle choice that emphasizes integrity, comfort, and community. Don’t miss the opportunity to experience coastal retirement living at its finest. Schedule your private tour today and envision your life in this wonderful home!
Townhouse Details
Home Type
- Townhome
Est. Annual Taxes
- $513
Year Built
- Built in 2004
Lot Details
- 3,485 Sq Ft Lot
- Fenced
- Rectangular Lot
HOA Fees
- $312 Monthly HOA Fees
Parking
- Garage
- Garage Door Opener
- Driveway
Home Design
- Semi-Detached or Twin Home
- Split Level Home
- Slab Foundation
- Wood Frame Construction
- Masonry Siding
- Tile
Interior Spaces
- 1,568 Sq Ft Home
- 1.5-Story Property
- Vaulted Ceiling
- Ceiling Fan
- Insulated Doors
- Formal Dining Room
- Bonus Room
- Home Security System
Kitchen
- Breakfast Bar
- Range
- Microwave
- Dishwasher
- Stainless Steel Appliances
- Disposal
Flooring
- Carpet
- Luxury Vinyl Tile
Bedrooms and Bathrooms
- 3 Bedrooms
- Main Floor Bedroom
- Split Bedroom Floorplan
- Bathroom on Main Level
- 3 Full Bathrooms
- Vaulted Bathroom Ceilings
Laundry
- Laundry Room
- Washer and Dryer
Schools
- Ocean Drive Elementary School
- North Myrtle Beach Middle School
- North Myrtle Beach High School
Utilities
- Forced Air Heating and Cooling System
- Underground Utilities
- Water Heater
- Cable TV Available
Additional Features
- Handicap Accessible
- Certified Good Cents
- Patio
- East of US 17
Community Details
Overview
- Active Adult
- Association fees include trash pickup, pool service, landscape/lawn, insurance, manager, common maint/repair, recreation facilities, legal and accounting, primary antenna/cable TV, internet access, pest control
- The community has rules related to fencing
- Intracoastal Waterway Community
Amenities
- Clubhouse
Recreation
- Community Pool
Security
- Storm Windows
- Storm Doors
- Fire and Smoke Detector
Map
Home Values in the Area
Average Home Value in this Area
Tax History
| Year | Tax Paid | Tax Assessment Tax Assessment Total Assessment is a certain percentage of the fair market value that is determined by local assessors to be the total taxable value of land and additions on the property. | Land | Improvement |
|---|---|---|---|---|
| 2024 | $513 | $12,400 | $0 | $12,400 |
| 2023 | $513 | $16,800 | $0 | $16,800 |
| 2021 | $444 | $16,800 | $0 | $16,800 |
| 2020 | $371 | $16,800 | $0 | $16,800 |
| 2019 | $371 | $16,800 | $0 | $16,800 |
| 2018 | $313 | $13,125 | $0 | $13,125 |
| 2017 | $298 | $13,125 | $0 | $13,125 |
| 2016 | -- | $13,125 | $0 | $13,125 |
| 2015 | $298 | $5,000 | $0 | $5,000 |
| 2014 | $277 | $5,000 | $0 | $5,000 |
Property History
| Date | Event | Price | List to Sale | Price per Sq Ft |
|---|---|---|---|---|
| 10/30/2025 10/30/25 | Price Changed | $264,900 | -5.4% | $169 / Sq Ft |
| 09/30/2025 09/30/25 | Price Changed | $279,900 | -2.1% | $179 / Sq Ft |
| 08/09/2025 08/09/25 | For Sale | $285,900 | -- | $182 / Sq Ft |
Purchase History
| Date | Type | Sale Price | Title Company |
|---|---|---|---|
| Deed | $136,900 | -- |
Mortgage History
| Date | Status | Loan Amount | Loan Type |
|---|---|---|---|
| Open | $112,560 | Purchase Money Mortgage |
Source: Coastal Carolinas Association of REALTORS®
MLS Number: 2519422
APN: 131-02-01-255
- 4294 River Gate Ln Unit 6B
- 4305 Rivergate Ln
- 4237 River Gate Ln Unit 24-B
- 4243 River Gate Ln
- 4233 River Gate Ln Unit B
- 4350 Intercoastal Dr Unit 1403
- 4350 Intercoastal Dr Unit 2102
- 4350 Intercoastal Dr Unit 1101
- 4350 Intercoastal Dr Unit 1404
- 4350 Intercoastal Dr Unit 2402
- 4225 River Gate Ln Unit 28B
- 4355 River Gate Ln Unit F
- 4358 River Gate Ln Unit C
- 4358 River Gate Ln Unit B
- 4358 River Gate Ln Unit F
- 4417 Barcelona Ln
- 4459 Turtle Ln Unit 3D
- 4338 Landing Rd
- 4449 Turtle Ln Unit 3-C
- 4366 Rivergate Ln Unit 404
- 4483 Baker St
- 4350 Intercoastal Dr Unit Intercoastal Village
- 122 Crescent Way
- 195 Crescent Way
- 4107 Pinehurst Cir Unit DD-10
- 4242 Pinehurst Cir Unit N3
- 4093 Mica Ave
- 4883 Riverside Dr Unit A
- 4883 Riverside Dr Unit B
- 4210 Coquina Harbour Dr Unit A-15
- 4210 Coquina Harbour Dr Unit A-6
- 3948 Tybre Downs Cir
- 4220 Coquina Harbour Dr Unit B4
- 4240 Coquina Harbour Dr Unit E-4
- 4139 Hibiscus Dr Unit 302
- 145 Cypress Holw Dr
- 400 Southern Wren Way
- 4629 Lightkeepers Way Unit 6
- 4520 Lighthouse Dr Unit 29D
- 4389 Lakeside Dr Unit 16







