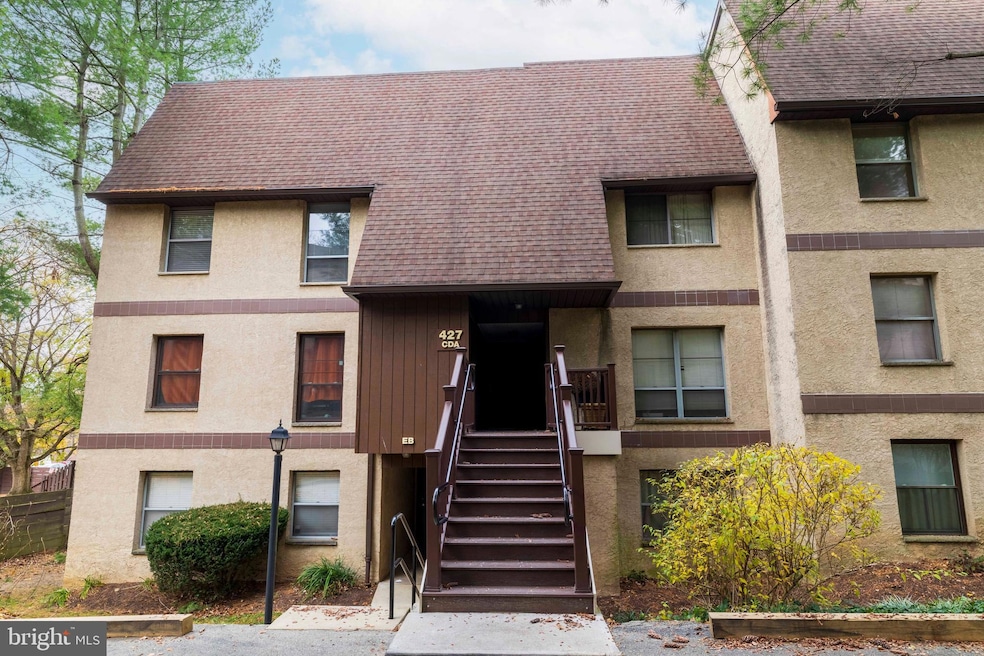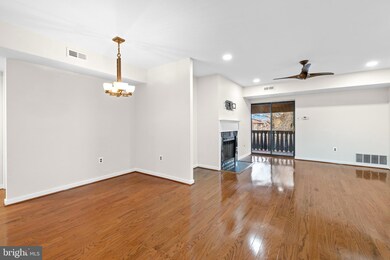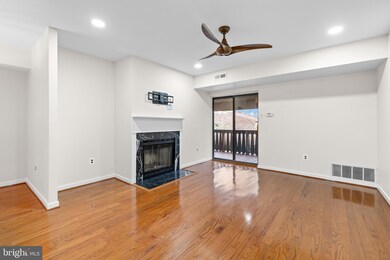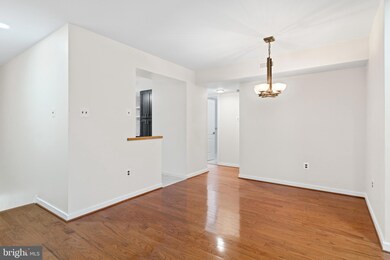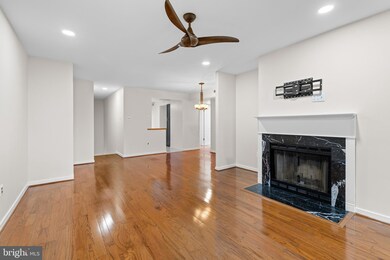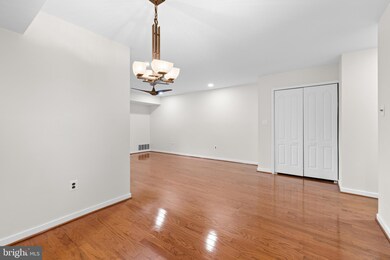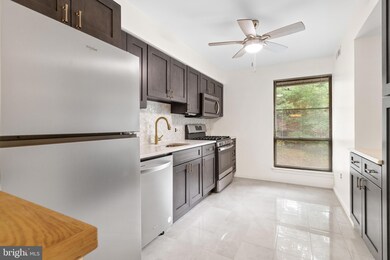427 00 Shawmont Ave Unit C Philadelphia, PA 19128
Upper Roxborough NeighborhoodEstimated payment $1,999/month
Highlights
- Gourmet Kitchen
- Contemporary Architecture
- Living Room
- White Oaks Elementary School Rated A-
- Soaking Tub
- Forced Air Heating and Cooling System
About This Home
Welcome to this beautifully updated top-floor condo in Green Tree Summit, offering two generous bedrooms, two stylish bathrooms, and a serene setting surrounded by lush greenery. Unlike many units in the community, this condo is tucked away from parking areas, providing exceptional privacy and a peaceful, natural backdrop. Step inside to find a tile entryway with a convenient coat closet and newly carpeted stairs ascending to the gleaming hardwood floors that flow through the living room, dining area, hall, and the main bedroom suite. The second bedroom features durable luxury vinyl plank flooring—perfect for a home office, fitness space, or creative studio. The showstopper kitchen boasts tile floors, elegant cabinetry, extensive quartz countertops, a gorgeous tile backsplash, and stainless-steel appliances—all less than five years old. The dining area is illuminated by a striking chandelier, while the inviting living room features a marle faced, wood-burning fireplace. A sliding glass door leads to your private freshly coated balcony overlooking the wooded grounds. Down the hall is a convenient laundry closet and the upgraded second bathroom with a tile floor, new vanity and toilet, and a tub/shower combo with tile surround. The spacious main suite offers a beautifully renovated bathroom with ceramic and marble tile, a double-sink quartz-topped vanity, a large walk-in shower, and an attactive built-in linen cabinet. The bedroom includes double closets, one a walk-in and access to the private deck, complete with storage closets on each side—one of which houses the HVAC system and hot water heater. Green Tree Summit delivers the feeling of country living while keeping you moments from the shops and restaurants of Main Street Manayunk, the trails of Wissahickon Park and the Schuylkill River Towpath that goes all the way to Valley Forge. There’s easy access to several forms of public transit, and convenient access to Center City, Chestnut Hill, area highways and more. Make your appointment today before this gem is gone.
Listing Agent
(267) 235-7028 deb@elfantwissahickon.com Elfant Wissahickon-Chestnut Hill License #L2079389 Listed on: 11/26/2025

Open House Schedule
-
Sunday, November 30, 20251:00 to 2:30 pm11/30/2025 1:00:00 PM +00:0011/30/2025 2:30:00 PM +00:00Add to Calendar
Property Details
Home Type
- Condominium
Est. Annual Taxes
- $2,669
Year Built
- Built in 1990
HOA Fees
- $404 Monthly HOA Fees
Home Design
- Contemporary Architecture
- Entry on the 1st floor
- Masonry
Interior Spaces
- 1,278 Sq Ft Home
- Property has 1 Level
- Ceiling Fan
- Wood Burning Fireplace
- Living Room
- Dining Room
- Gourmet Kitchen
Bedrooms and Bathrooms
- 2 Main Level Bedrooms
- 2 Full Bathrooms
- Soaking Tub
- Walk-in Shower
Laundry
- Laundry on main level
- Washer and Dryer Hookup
Parking
- Private Parking
- Parking Lot
Utilities
- Forced Air Heating and Cooling System
- Natural Gas Water Heater
Listing and Financial Details
- Tax Lot 324
- Assessor Parcel Number 888210962
Community Details
Overview
- $808 Capital Contribution Fee
- Association fees include common area maintenance, lawn maintenance, management, parking fee, snow removal, trash
- Low-Rise Condominium
- Camco Green Tree Summit Condos
- Green Tree Summit Subdivision
Pet Policy
- Limit on the number of pets
Map
Home Values in the Area
Average Home Value in this Area
Property History
| Date | Event | Price | List to Sale | Price per Sq Ft |
|---|---|---|---|---|
| 11/26/2025 11/26/25 | For Sale | $260,000 | -- | $203 / Sq Ft |
Source: Bright MLS
MLS Number: PAPH2561000
- 261 Shawmont Ave Unit D
- 12 Shawmont Ave
- 7514 Culp St
- 385 Port Royal Ave
- 340 Wigard Ave
- 571 Shawmont Ave
- 7701 Ridge Ave
- 7703 Ridge Ave
- 7707 Ridge Ave
- 7519 Wigard Reserve
- 0 Wigard Reserve Unit 304 PAPH2443026
- 7519R Ridge Ave Unit 204
- 623 Shawmont Ave
- 7330 Ridge Ave
- 7521 Valley Ave
- 614 Wises Mill Rd
- 580 Wigard Ave
- 8143 Lare St
- 7220 Ridge Ave Unit G
- 7245 Shalkop St
- 305 Shawmont Ave Unit E
- 329 Shawmont Ave Unit 1E6--329 F
- 7518 Lawn St
- 461 Flamingo St
- 300 Autumn River Run
- 7517 Ridge Ave
- 7521 Ridge Ave
- 7701 Ridge Ave
- 7851 Nixon St
- 7519R Ridge Ave Unit 302
- 623 Shawmont Ave
- 7841 Ridge Ave
- 7925 Ridge Ave Unit 45
- 7949 Ridge Ave
- 7923-31 Ridge Ave Unit 38
- 449 Domino Ln
- 450 Domino Ln
- 410 Paoli Ave Unit 2ND FL
- 7105 Ridge Ave
- 7105 Ridge Ave Unit 1
