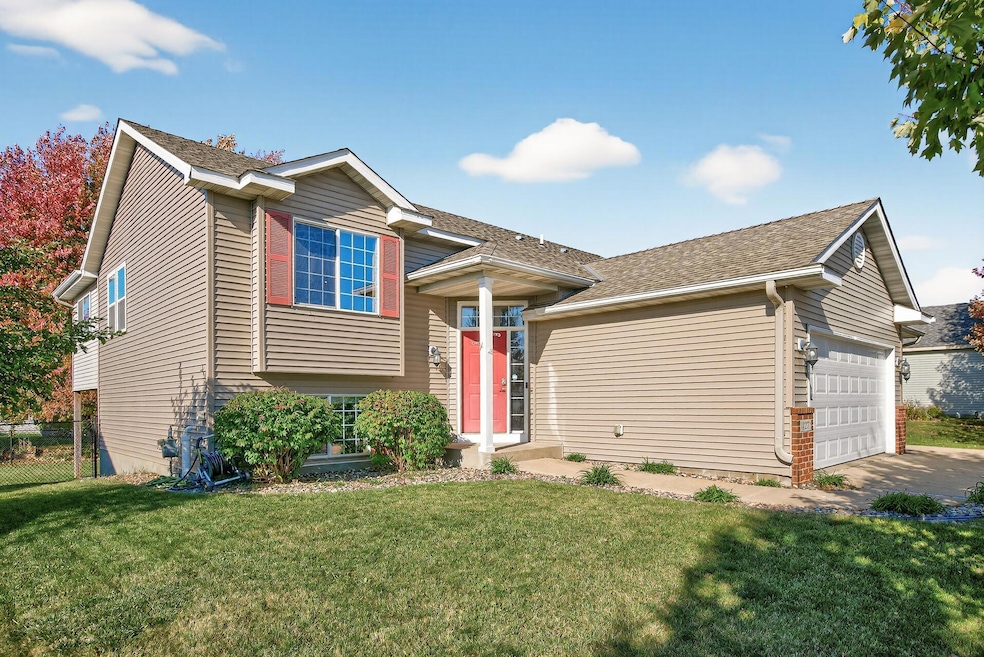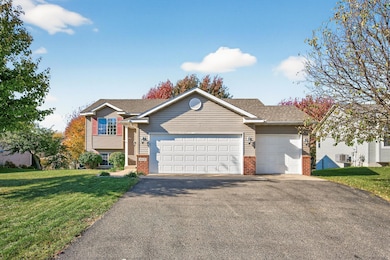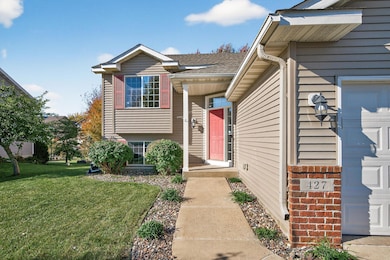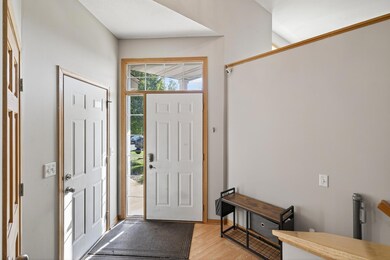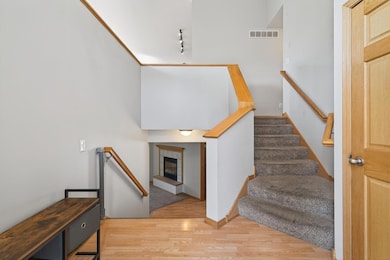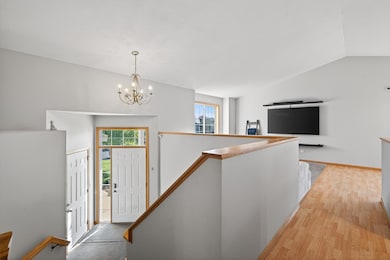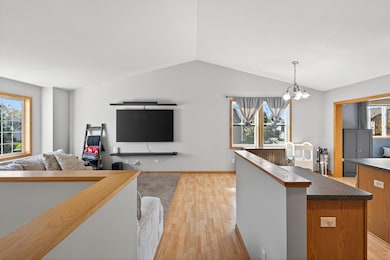427 11th Ave NE Lonsdale, MN 55046
Estimated payment $2,329/month
Highlights
- Hot Property
- Deck
- No HOA
- New Prague Senior High School Rated 9+
- Sun or Florida Room
- Stainless Steel Appliances
About This Home
Your wait is over! bright, open-concept living at its finest. This home features a sunlit open floor plan with modern kitchen and SS Apps, Sunroom that walks out to a newly stained deck. The primary suite offers a large walk-in closet, private bath with jacuzzi tub - perfect for unwinding after a long day. The lower level boast a spacious great room with a gas fireplace, perfect for those cold Mn Winter nights. Two additional bedrooms, laundry/utility room, storage, and a walkout to paver patio and fenced in backyard. Extended comfort flows out to the garage which is insulated & heated. Along with fenced yard there is a insulated storage shed that adds to the privacy and easy entertaining. Close to everything Lonsdale has to offer. Measurements by 3rd party, deemed reliable but not guaranteed.
One year HSA 7 Star Warranty has been added for buyers comfort.
Home Details
Home Type
- Single Family
Est. Annual Taxes
- $3,918
Year Built
- Built in 2004
Lot Details
- 10,062 Sq Ft Lot
- Lot Dimensions are 134x75
- Chain Link Fence
- Few Trees
Parking
- 3 Car Attached Garage
- Heated Garage
- Insulated Garage
- Garage Door Opener
Home Design
- Bi-Level Home
- Pitched Roof
- Vinyl Siding
Interior Spaces
- Gas Fireplace
- Entrance Foyer
- Family Room with Fireplace
- Living Room
- Dining Room
- Sun or Florida Room
Kitchen
- Range
- Microwave
- Dishwasher
- Stainless Steel Appliances
- Disposal
- The kitchen features windows
Bedrooms and Bathrooms
- 4 Bedrooms
- Soaking Tub
Laundry
- Laundry Room
- Dryer
- Washer
Finished Basement
- Walk-Out Basement
- Basement Fills Entire Space Under The House
- Sump Pump
- Block Basement Construction
- Basement Storage
Eco-Friendly Details
- Air Exchanger
Outdoor Features
- Deck
- Patio
Utilities
- Forced Air Heating and Cooling System
- Gas Water Heater
- Water Softener is Owned
Community Details
- No Home Owners Association
- Harvest Pond 2Nd Add Subdivision
Listing and Financial Details
- Assessor Parcel Number 1925276014
Map
Home Values in the Area
Average Home Value in this Area
Tax History
| Year | Tax Paid | Tax Assessment Tax Assessment Total Assessment is a certain percentage of the fair market value that is determined by local assessors to be the total taxable value of land and additions on the property. | Land | Improvement |
|---|---|---|---|---|
| 2025 | $3,918 | $348,200 | $78,200 | $270,000 |
| 2024 | $3,918 | $324,200 | $76,400 | $247,800 |
| 2023 | $4,004 | $324,200 | $76,400 | $247,800 |
| 2022 | $3,618 | $310,000 | $76,400 | $233,600 |
| 2021 | $3,506 | $258,600 | $54,600 | $204,000 |
| 2020 | $3,382 | $245,700 | $54,600 | $191,100 |
| 2019 | $3,316 | $240,800 | $54,600 | $186,200 |
| 2018 | $3,136 | $229,900 | $50,900 | $179,000 |
| 2017 | $3,186 | $211,700 | $47,300 | $164,400 |
| 2016 | $2,880 | $205,200 | $47,300 | $157,900 |
| 2015 | $2,482 | $187,200 | $40,000 | $147,200 |
| 2014 | -- | $171,200 | $34,600 | $136,600 |
Property History
| Date | Event | Price | List to Sale | Price per Sq Ft |
|---|---|---|---|---|
| 11/18/2025 11/18/25 | Price Changed | $379,900 | -1.3% | $162 / Sq Ft |
| 10/27/2025 10/27/25 | For Sale | $385,000 | -- | $164 / Sq Ft |
Purchase History
| Date | Type | Sale Price | Title Company |
|---|---|---|---|
| Warranty Deed | $292,000 | Trademark Title Services Inc | |
| Warranty Deed | $234,000 | Gibraltar Title Agency | |
| Warranty Deed | $224,100 | -- |
Mortgage History
| Date | Status | Loan Amount | Loan Type |
|---|---|---|---|
| Open | $277,400 | New Conventional | |
| Previous Owner | $187,200 | New Conventional |
Source: NorthstarMLS
MLS Number: 6808866
APN: 19.25.2.76.014
- 727 Birch St NE
- 703 8th Ave NE
- 814 Hickory St NE
- 420 Birch St NE
- Cnty 96&Fig Cnty Road 96
- Fig & 96 Halstad Ave
- 8071 70th St W
- 210 Dogwood St NE
- XXXX Commerce Dr SE
- 527 4th Circle Dr SE
- 256 16th Ave SE
- 281 15th Ave SE
- 6550 Halstad Ave
- 133 Ash St NW
- 236 Hawaii St SE
- 451 Delaware St SW
- 536 5th Ave SW
- None Halstad
- The Calhoun Plan at Harmony Meadows
- The Springfield Plan at Harmony Meadows
- 220 Old Town Rd
- 102 Chalupsky Ave SE
- 1200 4th St NE
- 1008 3rd St NE
- 617 2nd St NW
- 80 West Ave W
- 2411-2431 Jefferson Rd
- 2005 Jefferson Rd
- 1400 Heritage Dr
- 1370 Heritage Dr
- 801 Kraewood Dr
- 1900-1960 Roosevelt Dr
- 500 Woodley St W
- 11656 207th St W
- 710-740 N Highway 3
- 116 5th St E
- 21354 Idaho Ave
- 8500 210th St W
- 20390 Dodd Blvd
- 20660 Holyoke Ave Unit 2
