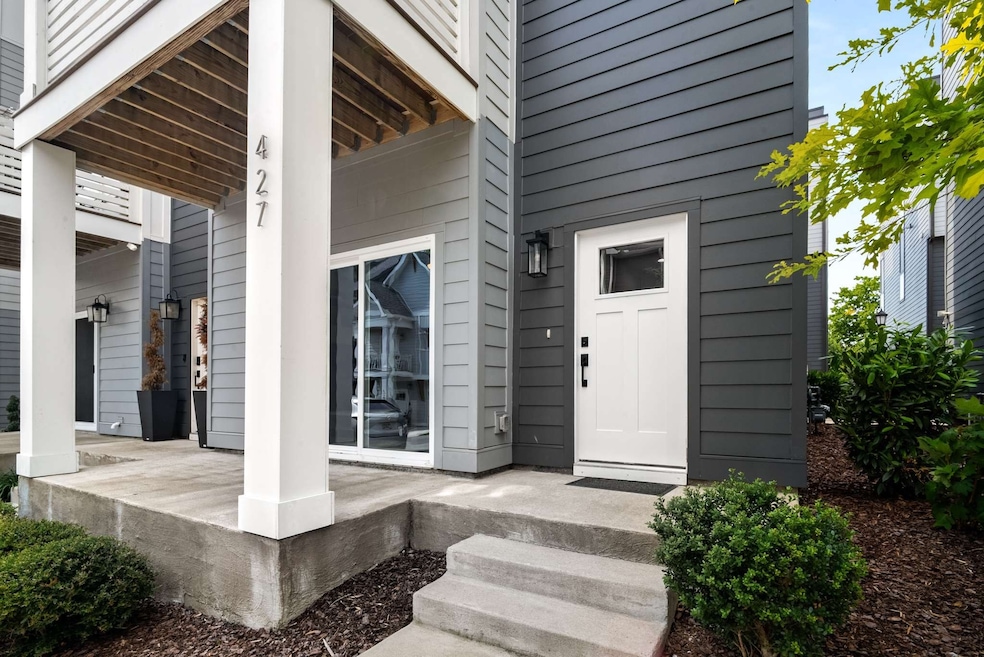
427 Becanni Ln Nashville, TN 37209
Charlotte Park NeighborhoodEstimated payment $3,710/month
Highlights
- City View
- Porch
- Walk-In Closet
- End Unit
- 2 Car Attached Garage
- 5-minute walk to Charlotte Park
About This Home
Practically brand new and perfectly located in West Nashville’s Charlotte Park, this modern 3-bedroom home stands out from the rest. As an end unit, it offers extra windows, enhanced privacy, and more light than your indoor plants could even dream of. Large chef’s kitchen w/gas range, oversized island and tons of counter space is ideal for entertaining or cooking up your own culinary masterpiece. Each bedroom is a private ensuite, including a lower-level guest suite ideal for visitors or a home office. The open living space features sleek, modern finishes throughout, while the fantastic rooftop deck delivers panoramic views including downtown Nashville, The Nations, and the surrounding rolling hills. The deck is also equipped with a gas line for any grilling dreams you may have. Enjoy morning coffee on the front facing balcony or have an evening cocktail on the covered front patio and chit chat with the neighbors. Additional perks include a new HVAC system for peace of mind and a spacious 2-car garage for convenience and storage. Close to lifestyle conveniences such as restaurants, Costco, coffee, paddle boarding, curling and continued residential growth. All just minutes from easy travel routes. This is one of the best, low maintenance living set-ups you could imagine.
Listing Agent
Berkshire Hathaway HomeServices Woodmont Realty Brokerage Phone: 6107375790 License #346864 Listed on: 08/12/2025

Property Details
Home Type
- Multi-Family
Est. Annual Taxes
- $3,847
Year Built
- Built in 2021
Lot Details
- 871 Sq Ft Lot
- End Unit
HOA Fees
- $125 Monthly HOA Fees
Parking
- 2 Car Attached Garage
- On-Street Parking
Home Design
- Property Attached
Interior Spaces
- 1,922 Sq Ft Home
- Property has 1 Level
- Ceiling Fan
- Combination Dining and Living Room
- Tile Flooring
- City Views
- Fire and Smoke Detector
Kitchen
- Microwave
- Dishwasher
- Disposal
Bedrooms and Bathrooms
- 3 Bedrooms | 1 Main Level Bedroom
- Walk-In Closet
Laundry
- Dryer
- Washer
Outdoor Features
- Porch
Schools
- Cockrill Elementary School
- Moses Mckissack Middle School
- Pearl Cohn Magnet High School
Utilities
- Cooling Available
- Central Heating
- Heating System Uses Natural Gas
Listing and Financial Details
- Assessor Parcel Number 090121A03800CO
Community Details
Overview
- Association fees include ground maintenance
- Becanni Subdivision
Pet Policy
- Pets Allowed
Map
Home Values in the Area
Average Home Value in this Area
Tax History
| Year | Tax Paid | Tax Assessment Tax Assessment Total Assessment is a certain percentage of the fair market value that is determined by local assessors to be the total taxable value of land and additions on the property. | Land | Improvement |
|---|---|---|---|---|
| 2024 | $3,847 | $118,225 | $18,750 | $99,475 |
| 2023 | $3,847 | $118,225 | $18,750 | $99,475 |
| 2022 | $4,478 | $118,225 | $18,750 | $99,475 |
| 2021 | $617 | $18,750 | $18,750 | $0 |
| 2020 | $633 | $15,000 | $15,000 | $0 |
Property History
| Date | Event | Price | Change | Sq Ft Price |
|---|---|---|---|---|
| 08/12/2025 08/12/25 | For Sale | $599,000 | -- | $312 / Sq Ft |
Purchase History
| Date | Type | Sale Price | Title Company |
|---|---|---|---|
| Warranty Deed | $499,900 | Chapman & Rosenthal Ttl Inc |
Mortgage History
| Date | Status | Loan Amount | Loan Type |
|---|---|---|---|
| Open | $399,920 | New Conventional |
Similar Homes in Nashville, TN
Source: Realtracs
MLS Number: 2972932
APN: 090-12-1A-038-00
- 411 Becanni Ln
- 432 Becanni Ln
- 701 William Howard Place
- 609 Croley Dr
- 601 Ries Ave
- 6376 Ivy St
- 630 Freedom Place
- 674 Westboro Dr
- 635 Freedom Place
- 6124 Robertson Ave Unit 3
- 6124 Robertson Ave Unit 7
- 669 Westboro Dr
- 651 Westboro Dr
- 653 Westboro Dr
- 620 Waco Dr Unit A
- 731 Croley Dr
- 6362 Columbia Ave
- 625 James Ave
- 632 Waco Dr
- 603 Annex Ave
- 6228 Robertson Ave
- 6361 A Ivy St
- 630 Waco Dr
- 618 Annex Ave Unit D
- 6309 Thunderbird Dr
- 647 Vernon Ave
- 6319 Thunderbird Dr
- 513 American Rd
- 700 James Ave Unit 21
- 6416 Henry Ford Dr
- 700 James Ave
- 510 Vernon Cir
- 754 Vernon Ave
- 490 Sunliner Dr
- 6416 Premier Dr
- 515 Basswood Ave Unit G72
- 515 Basswood Ave
- 515 Basswood Ave Unit A10
- 6419 Premier Dr Unit B
- 515 Basswood Ave Unit A20






