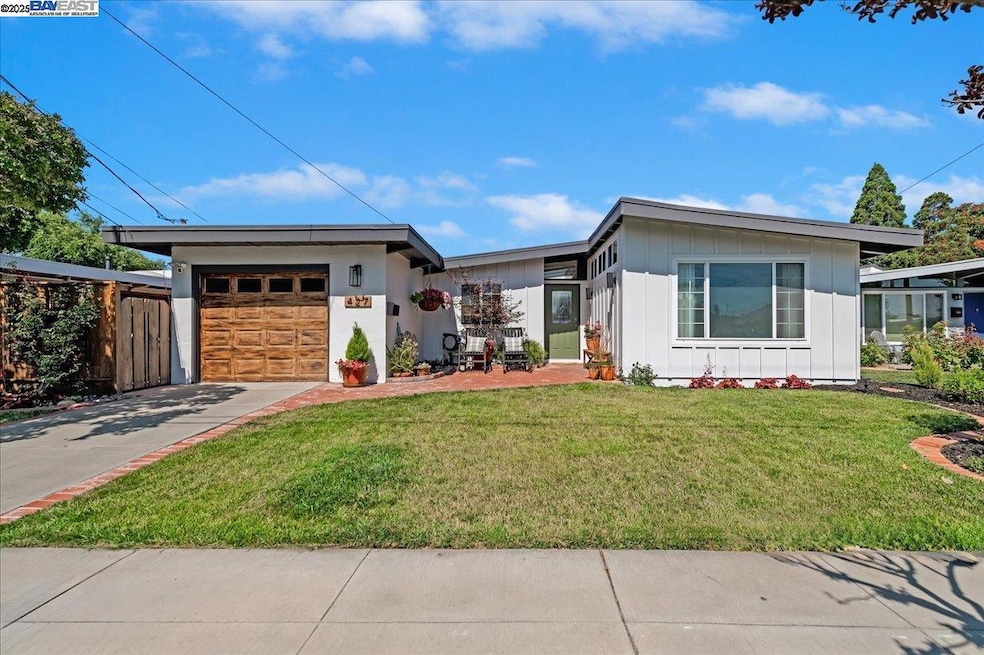
427 Bernal Ave Livermore, CA 94551
Downtown Livermore NeighborhoodHighlights
- Updated Kitchen
- Midcentury Modern Architecture
- No HOA
- Granada High School Rated A
- Solid Surface Countertops
- 4-minute walk to May Nissen Park
About This Home
As of August 2025Experience the perfect blend of timeless design and modern luxury. This mid-century gem features a gorgeous open kitchen with quartz countertops, chic tile backsplash, and designer lighting. LVP flooring throughout adds a sleek, cohesive touch. Custom-tiled bathrooms offer a retreat-like feel, while the dining area impresses with built-in cabinetry and a wine fridge ready for your favorite vintages. Step outside to a generous yard ideal for gatherings or peaceful evenings. Nestled in a friendly neighborhood close to parks and schools—your dream home awaits.
Home Details
Home Type
- Single Family
Est. Annual Taxes
- $11,305
Year Built
- Built in 1954
Lot Details
- 5,000 Sq Ft Lot
- East Facing Home
- Back and Front Yard
Parking
- 1 Car Attached Garage
- Garage Door Opener
Home Design
- Midcentury Modern Architecture
- Slab Foundation
- Stucco
Interior Spaces
- 1-Story Property
- Skylights
- Decorative Fireplace
- Living Room with Fireplace
Kitchen
- Updated Kitchen
- Breakfast Area or Nook
- Breakfast Bar
- Electric Cooktop
- Microwave
- Dishwasher
- Solid Surface Countertops
Flooring
- Laminate
- Tile
Bedrooms and Bathrooms
- 3 Bedrooms
- 2 Full Bathrooms
Laundry
- Laundry in Garage
- Washer and Dryer Hookup
Eco-Friendly Details
- Energy-Efficient Appliances
Utilities
- Forced Air Heating and Cooling System
- 220 Volts in Kitchen
- Gas Water Heater
Community Details
- No Home Owners Association
- North Side Subdivision
Listing and Financial Details
- Assessor Parcel Number 983503
Ownership History
Purchase Details
Home Financials for this Owner
Home Financials are based on the most recent Mortgage that was taken out on this home.Purchase Details
Similar Homes in Livermore, CA
Home Values in the Area
Average Home Value in this Area
Purchase History
| Date | Type | Sale Price | Title Company |
|---|---|---|---|
| Grant Deed | $850,000 | Chicago Title Company | |
| Interfamily Deed Transfer | -- | None Available |
Mortgage History
| Date | Status | Loan Amount | Loan Type |
|---|---|---|---|
| Open | $680,000 | New Conventional |
Property History
| Date | Event | Price | Change | Sq Ft Price |
|---|---|---|---|---|
| 08/20/2025 08/20/25 | Sold | $990,000 | -3.4% | $650 / Sq Ft |
| 07/28/2025 07/28/25 | Pending | -- | -- | -- |
| 07/21/2025 07/21/25 | Price Changed | $1,025,000 | -1.9% | $673 / Sq Ft |
| 07/03/2025 07/03/25 | For Sale | $1,045,000 | +22.9% | $687 / Sq Ft |
| 02/04/2025 02/04/25 | Off Market | $850,000 | -- | -- |
| 04/22/2021 04/22/21 | Sold | $850,000 | +9.1% | $558 / Sq Ft |
| 03/30/2021 03/30/21 | Pending | -- | -- | -- |
| 03/24/2021 03/24/21 | For Sale | $779,000 | -- | $512 / Sq Ft |
Tax History Compared to Growth
Tax History
| Year | Tax Paid | Tax Assessment Tax Assessment Total Assessment is a certain percentage of the fair market value that is determined by local assessors to be the total taxable value of land and additions on the property. | Land | Improvement |
|---|---|---|---|---|
| 2025 | $11,305 | $913,056 | $276,017 | $644,039 |
| 2024 | $11,305 | $895,020 | $270,606 | $631,414 |
| 2023 | $11,145 | $884,340 | $265,302 | $619,038 |
| 2022 | $10,993 | $860,000 | $260,100 | $606,900 |
| 2021 | $911 | $54,588 | $15,176 | $39,412 |
| 2020 | $1,585 | $54,028 | $15,020 | $39,008 |
| 2019 | $1,572 | $52,969 | $14,726 | $38,243 |
| 2018 | $1,515 | $51,931 | $14,437 | $37,494 |
| 2017 | $1,377 | $50,912 | $14,154 | $36,758 |
| 2016 | $1,295 | $49,914 | $13,876 | $36,038 |
| 2015 | $1,229 | $49,164 | $13,668 | $35,496 |
| 2014 | $1,200 | $48,201 | $13,400 | $34,801 |
Agents Affiliated with this Home
-
Sherry Nigg

Seller's Agent in 2025
Sherry Nigg
(925) 640-0869
8 in this area
46 Total Sales
-
Sam Sharma

Buyer's Agent in 2025
Sam Sharma
Compass
(510) 358-0504
1 in this area
33 Total Sales
-
Sean Leggat

Seller's Agent in 2021
Sean Leggat
Coldwell Banker Realty
(925) 371-5288
7 in this area
84 Total Sales
-
C
Buyer's Agent in 2021
Cher Wollard
Map
Source: Bay East Association of REALTORS®
MLS Number: 41103548
APN: 098-0350-003-00
- 828 Olivina Ave Unit 11
- 974 Ventura Ave
- 955 Ventura Ave
- 1055 Locust St
- 1093 Ventura Ave
- 168 Albatross Ave
- 1320 Ventura Ave
- 1247 Locust St
- 342 Adelle St
- 1244 Locust St
- 633 N P St
- 1464 Locust St
- 1172 Pine St
- 243 Northwood Commons
- 428 N P St
- 736 N P St
- 1052 Rincon Ave
- 761 Pine St
- 693 Mayten Dr
- 810 N O St
