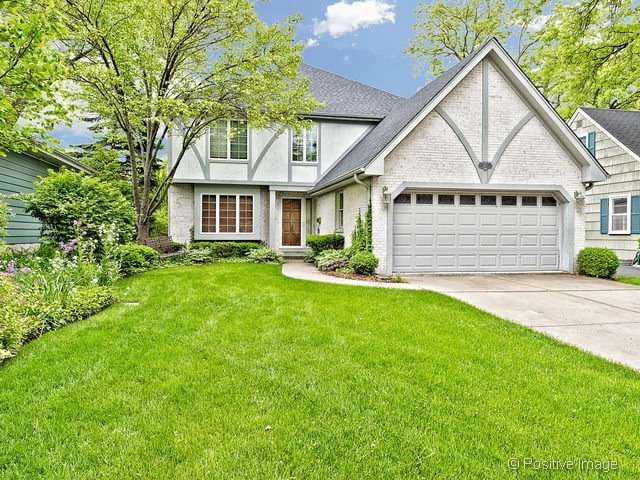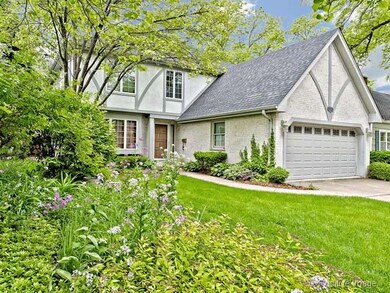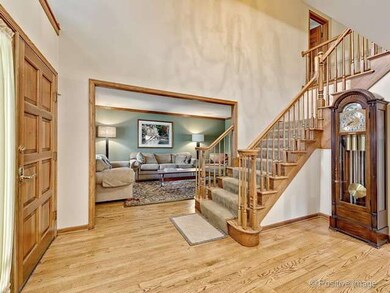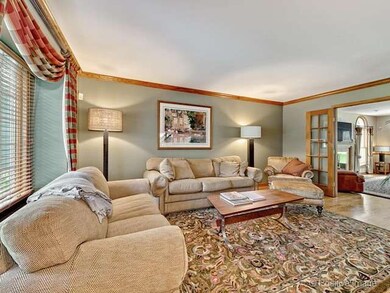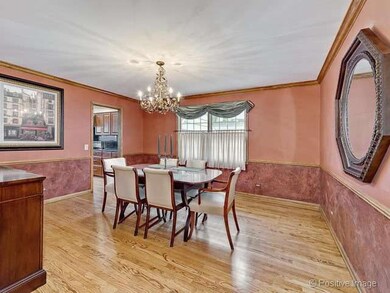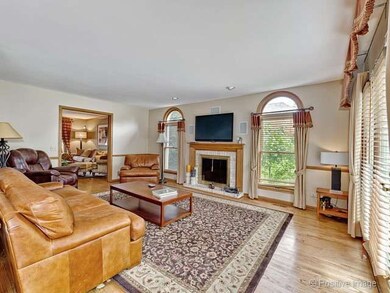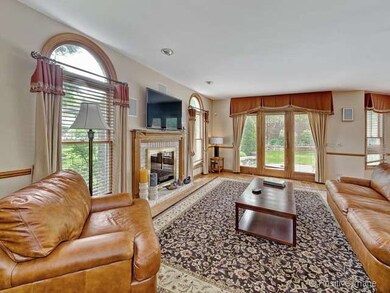
427 Colfax Ave Clarendon Hills, IL 60514
Estimated Value: $1,024,000 - $1,310,000
Highlights
- Landscaped Professionally
- Recreation Room
- Tudor Architecture
- Walker Elementary School Rated A+
- Wood Flooring
- Whirlpool Bathtub
About This Home
As of January 2016Solidly built Tudor-style home in coveted walk-to location with open floor plan. From the stately living room and dining room to the high-end cherry kitchen that opens to welcoming family room with built-in surround sound and access to private fenced back yard with paver patio and lush perennial gardens. Generously sized bedrooms and master suite with luxe spa bath and lower level is finished. Move right in!
Last Agent to Sell the Property
@properties Christie's International Real Estate License #471001397 Listed on: 06/08/2015

Home Details
Home Type
- Single Family
Est. Annual Taxes
- $16,440
Year Built
- 1993
Lot Details
- Fenced Yard
- Landscaped Professionally
Parking
- Attached Garage
- Garage Transmitter
- Garage Door Opener
- Driveway
- Parking Included in Price
- Garage Is Owned
Home Design
- Tudor Architecture
- Brick Exterior Construction
- Slab Foundation
- Asphalt Shingled Roof
- Cedar
Interior Spaces
- Wood Burning Fireplace
- Fireplace With Gas Starter
- Entrance Foyer
- Breakfast Room
- Home Office
- Recreation Room
- Wood Flooring
- Finished Basement
- Basement Fills Entire Space Under The House
Kitchen
- Breakfast Bar
- Oven or Range
- Microwave
- High End Refrigerator
- Dishwasher
- Wine Cooler
- Stainless Steel Appliances
- Kitchen Island
- Disposal
Bedrooms and Bathrooms
- Primary Bathroom is a Full Bathroom
- Dual Sinks
- Whirlpool Bathtub
- Steam Shower
- Shower Body Spray
- Separate Shower
Laundry
- Laundry on main level
- Dryer
- Washer
Outdoor Features
- Brick Porch or Patio
Utilities
- Forced Air Heating and Cooling System
- Heating System Uses Gas
- Lake Michigan Water
Listing and Financial Details
- Homeowner Tax Exemptions
Ownership History
Purchase Details
Home Financials for this Owner
Home Financials are based on the most recent Mortgage that was taken out on this home.Purchase Details
Purchase Details
Home Financials for this Owner
Home Financials are based on the most recent Mortgage that was taken out on this home.Purchase Details
Home Financials for this Owner
Home Financials are based on the most recent Mortgage that was taken out on this home.Similar Homes in the area
Home Values in the Area
Average Home Value in this Area
Purchase History
| Date | Buyer | Sale Price | Title Company |
|---|---|---|---|
| Brixie Russell Brian | $702,000 | Attorney | |
| Kallal Roger H | -- | None Available | |
| Kallal Roger | -- | First American Title | |
| Kallal Roger H | $465,500 | -- |
Mortgage History
| Date | Status | Borrower | Loan Amount |
|---|---|---|---|
| Open | Brixie Russell Brian | $561,600 | |
| Closed | Brixie Russel Brian | $70,100 | |
| Previous Owner | Kallal Roger | $398,000 | |
| Previous Owner | Kallal Roger | $63,000 | |
| Previous Owner | Kallal Roger | $417,000 | |
| Previous Owner | Kallal Roger H | $100,000 | |
| Previous Owner | Dalton Richard P | $75,900 | |
| Previous Owner | Kallal Roger H | $322,700 | |
| Previous Owner | Kallal Roger H | $370,000 |
Property History
| Date | Event | Price | Change | Sq Ft Price |
|---|---|---|---|---|
| 01/15/2016 01/15/16 | Sold | $702,000 | -3.2% | $251 / Sq Ft |
| 12/03/2015 12/03/15 | Pending | -- | -- | -- |
| 10/16/2015 10/16/15 | Price Changed | $725,000 | -1.8% | $259 / Sq Ft |
| 09/11/2015 09/11/15 | Price Changed | $738,000 | -1.5% | $264 / Sq Ft |
| 07/28/2015 07/28/15 | Price Changed | $749,000 | -3.9% | $268 / Sq Ft |
| 06/27/2015 06/27/15 | For Sale | $779,000 | 0.0% | $278 / Sq Ft |
| 06/22/2015 06/22/15 | Pending | -- | -- | -- |
| 06/08/2015 06/08/15 | For Sale | $779,000 | -- | $278 / Sq Ft |
Tax History Compared to Growth
Tax History
| Year | Tax Paid | Tax Assessment Tax Assessment Total Assessment is a certain percentage of the fair market value that is determined by local assessors to be the total taxable value of land and additions on the property. | Land | Improvement |
|---|---|---|---|---|
| 2023 | $16,440 | $278,320 | $72,840 | $205,480 |
| 2022 | $15,862 | $271,280 | $71,000 | $200,280 |
| 2021 | $15,359 | $268,190 | $70,190 | $198,000 |
| 2020 | $15,075 | $262,880 | $68,800 | $194,080 |
| 2019 | $14,988 | $252,230 | $66,010 | $186,220 |
| 2018 | $14,489 | $252,290 | $65,650 | $186,640 |
| 2017 | $15,221 | $262,720 | $63,170 | $199,550 |
| 2016 | $14,927 | $250,740 | $60,290 | $190,450 |
| 2015 | $14,487 | $235,900 | $56,720 | $179,180 |
| 2014 | $14,420 | $225,940 | $55,150 | $170,790 |
| 2013 | $13,843 | $224,880 | $54,890 | $169,990 |
Agents Affiliated with this Home
-
Jan Morel

Seller's Agent in 2016
Jan Morel
@ Properties
(630) 624-6100
93 in this area
164 Total Sales
-
Meredith Lannert

Buyer's Agent in 2016
Meredith Lannert
Keller Williams Experience
(630) 974-9497
19 in this area
94 Total Sales
Map
Source: Midwest Real Estate Data (MRED)
MLS Number: MRD08946252
APN: 09-10-402-011
- 434 Ridge Ave
- 362 Western Ave
- 12 Woodstock Ave
- 16 Tuttle Ave
- 372 55th St
- 326 Park Ave Unit 38
- 18 Woodstock Ave
- Lot 3 Western Ave
- 387 Coventry Ct Unit 26
- 18W742 60th St
- 117 Iroquois Dr
- 228 E 55th St
- 38 Arthur Ave
- 267 Walker Ave
- 216 E 55th St
- 225 Burlington Ave Unit 2
- 225 Burlington Ave Unit 3
- 221 Burlington Ave Unit 2
- 221 Burlington Ave Unit 1
- 17 Blodgett Ave
