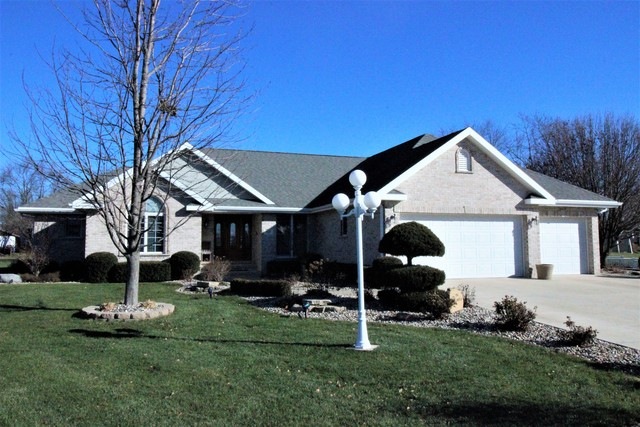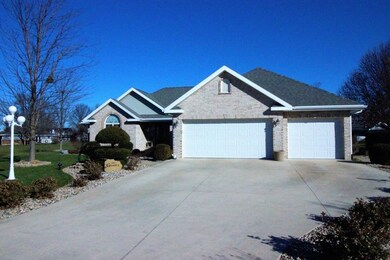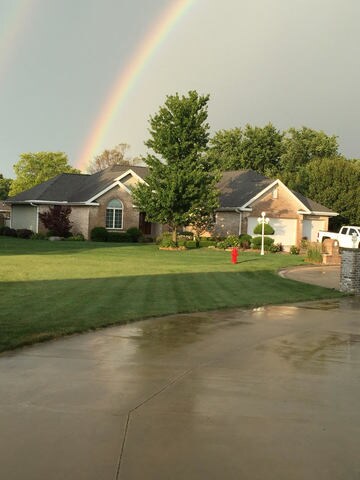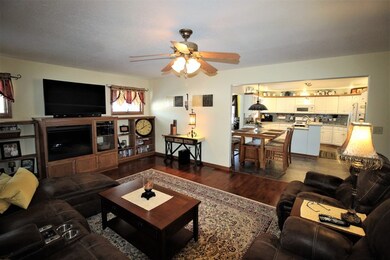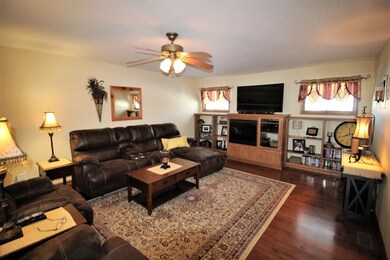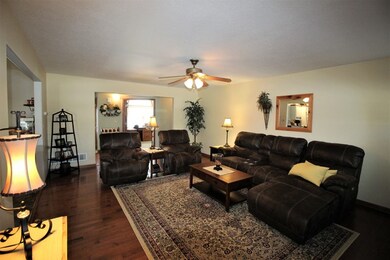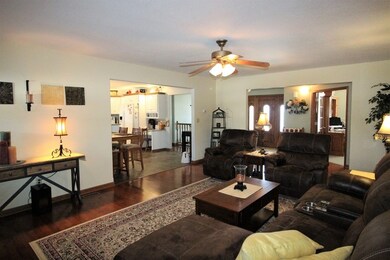
427 Daniel Ct Clifton, IL 60927
Highlights
- Above Ground Pool
- Ranch Style House
- Sitting Room
- Deck
- Wood Flooring
- Walk-In Pantry
About This Home
As of September 2021Beautiful Custom built 3 bedroom, 2 bath home. The large living room has built in shelving with electric fireplace and hardwood floors. Kitchen with Corian counter tops and beautiful glass tile back splash, Island with sink, plenty of room for a table and all appliances stay. There is a large walk in pantry off the hallway. Sitting room is located off the kitchen and could easily be turned into an office. The master bedroom has walk in closet and and bath with a shower. The laundry room is large and nicely setup. The 3 car garage is well done with epoxy floor and a built in drain. All the stainless steel cabinets will stay. There is also an entrance to the basement from the garage and an outside exit door. The basement is partially finished. As you go outside to the deck, you have a built in gas grill, 18 ft above ground pool, a fire pit, a 10 x 14 shed, water fountain, raised garden and a whole house generator. Call to see this beautiful home, you will not be disappointed.
Last Agent to Sell the Property
Jeff Gardner
Village Realty Inc License #475127250 Listed on: 12/06/2017

Co-Listed By
Donna Gardner
Village Realty Inc License #475155160
Last Buyer's Agent
Berkshire Hathaway HomeServices Speckman Realty License #471005118

Home Details
Home Type
- Single Family
Est. Annual Taxes
- $7,755
Year Built
- 2005
Parking
- Attached Garage
- Heated Garage
- Garage Transmitter
- Garage Door Opener
- Driveway
- Parking Included in Price
- Garage Is Owned
Home Design
- Ranch Style House
- Brick Exterior Construction
- Slab Foundation
- Asphalt Shingled Roof
Interior Spaces
- Sitting Room
- Wood Flooring
- Laundry on main level
Kitchen
- Breakfast Bar
- Walk-In Pantry
- Oven or Range
- <<microwave>>
- Dishwasher
- Kitchen Island
Bedrooms and Bathrooms
- Primary Bathroom is a Full Bathroom
- Bathroom on Main Level
Partially Finished Basement
- Partial Basement
- Exterior Basement Entry
- Crawl Space
Outdoor Features
- Above Ground Pool
- Deck
- Brick Porch or Patio
- Fire Pit
- Outdoor Grill
Utilities
- Central Air
- Heating System Uses Gas
Listing and Financial Details
- Homeowner Tax Exemptions
Ownership History
Purchase Details
Home Financials for this Owner
Home Financials are based on the most recent Mortgage that was taken out on this home.Purchase Details
Home Financials for this Owner
Home Financials are based on the most recent Mortgage that was taken out on this home.Similar Homes in Clifton, IL
Home Values in the Area
Average Home Value in this Area
Purchase History
| Date | Type | Sale Price | Title Company |
|---|---|---|---|
| Warranty Deed | $315,000 | Accommodation | |
| Warranty Deed | $240,000 | Homestar Title Company |
Mortgage History
| Date | Status | Loan Amount | Loan Type |
|---|---|---|---|
| Open | $248,000 | New Conventional | |
| Previous Owner | $211,000 | New Conventional | |
| Previous Owner | $220,000 | New Conventional | |
| Previous Owner | $116,460 | Stand Alone Refi Refinance Of Original Loan |
Property History
| Date | Event | Price | Change | Sq Ft Price |
|---|---|---|---|---|
| 09/10/2021 09/10/21 | Sold | $315,000 | -1.5% | $144 / Sq Ft |
| 08/10/2021 08/10/21 | Pending | -- | -- | -- |
| 08/07/2021 08/07/21 | For Sale | $319,900 | +33.3% | $146 / Sq Ft |
| 03/09/2018 03/09/18 | Sold | $240,000 | -4.0% | $109 / Sq Ft |
| 02/05/2018 02/05/18 | Pending | -- | -- | -- |
| 01/26/2018 01/26/18 | Price Changed | $250,000 | -3.8% | $114 / Sq Ft |
| 12/06/2017 12/06/17 | For Sale | $259,900 | -- | $119 / Sq Ft |
Tax History Compared to Growth
Tax History
| Year | Tax Paid | Tax Assessment Tax Assessment Total Assessment is a certain percentage of the fair market value that is determined by local assessors to be the total taxable value of land and additions on the property. | Land | Improvement |
|---|---|---|---|---|
| 2024 | $7,755 | $104,895 | $12,000 | $92,895 |
| 2023 | $7,755 | $108,120 | $12,720 | $95,400 |
| 2022 | $8,317 | $106,000 | $12,470 | $93,530 |
| 2021 | $7,715 | $98,040 | $11,530 | $86,510 |
| 2020 | $6,886 | $84,080 | $9,890 | $74,190 |
| 2019 | $6,718 | $81,310 | $9,560 | $71,750 |
| 2018 | $6,181 | $75,410 | $10,480 | $64,930 |
| 2017 | $6,134 | $74,070 | $10,290 | $63,780 |
| 2016 | $6,190 | $74,070 | $10,290 | $63,780 |
| 2015 | $6,092 | $73,150 | $10,160 | $62,990 |
| 2014 | $6,092 | $71,822 | $9,972 | $61,850 |
Agents Affiliated with this Home
-
Tim Smith

Seller's Agent in 2021
Tim Smith
Smith's Real Estate Services,
(815) 383-7592
408 Total Sales
-
Angie Griffith

Buyer's Agent in 2021
Angie Griffith
McColly Rosenboom - B
(219) 864-7200
126 Total Sales
-
J
Seller's Agent in 2018
Jeff Gardner
Village Realty Inc
-
D
Seller Co-Listing Agent in 2018
Donna Gardner
Village Realty Inc
-
Cindy Olson-Purdy

Buyer's Agent in 2018
Cindy Olson-Purdy
Berkshire Hathaway HomeServices Speckman Realty
(815) 383-0026
178 Total Sales
Map
Source: Midwest Real Estate Data (MRED)
MLS Number: MRD09813719
APN: 10-03-152-056
- 125 S Main St
- 145 S Main St
- 175 E 3rd Ave
- 240 E 3rd Ave
- 245 E 4th Ave
- 275 Hancock St
- 2958 N 1100 Rd E
- 990 E 2800 Rd N
- 3110 N Old Us Highway 45
- 507 N Fifth St
- 301 N 2nd St
- 406 E Fine St
- 108 E Washington St
- 601 E Washington St
- 505 E Main St
- 208 E Lake St
- 103 W 4th St S
- 321 W Chebanse Ave
- EH Lot4 5000 Rd
- 1506 E 2710 Rd N
