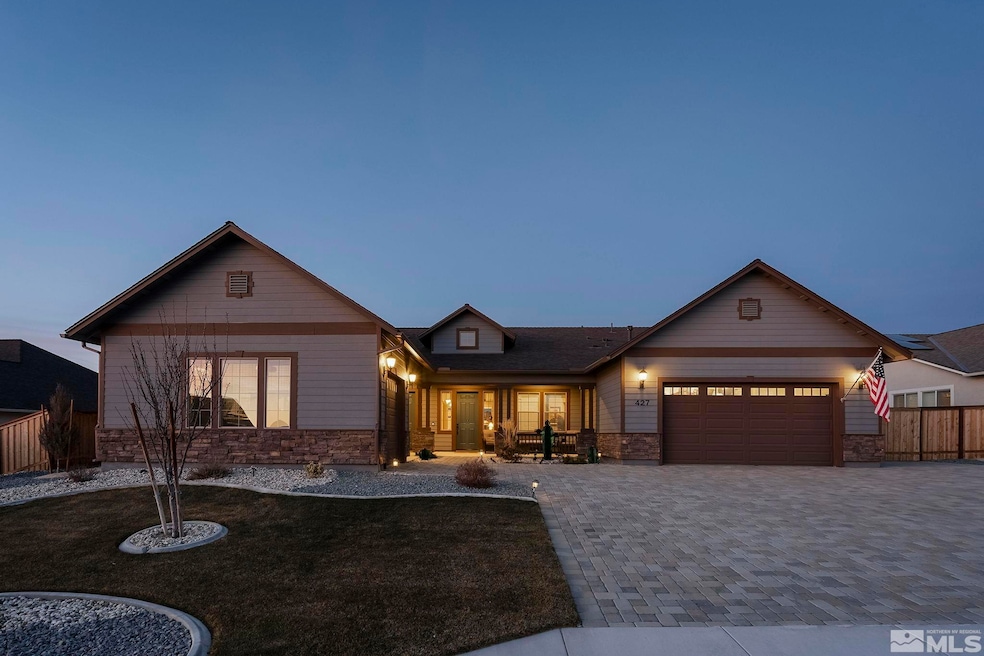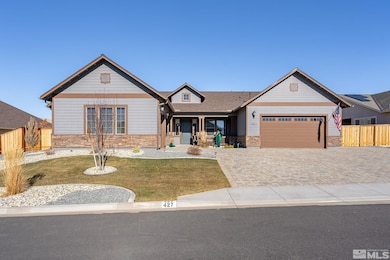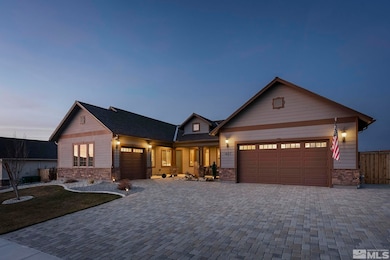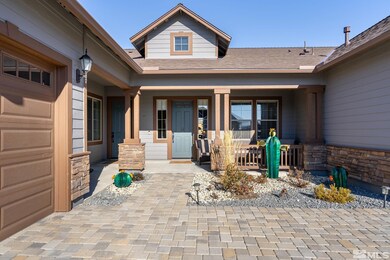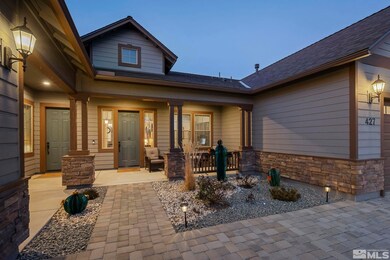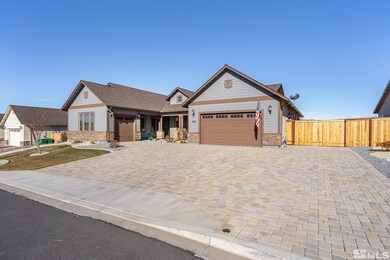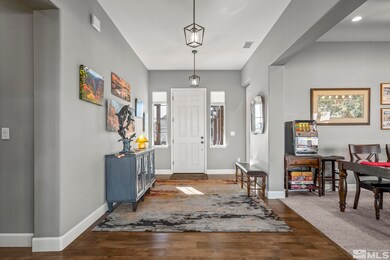
427 Desert Chukar Dr Sparks, NV 89441
Sky Ranch NeighborhoodAbout This Home
As of April 2025Rare Opportunity in Shadow Ridge – Stunning Single-Story with Full In-Law Quarters, Mountain Views & Luxury Finishes! Tucked away in a quiet cul-de-sac in the coveted Shadow Ridge neighborhood, this exceptional single-story home is the perfect blend of luxury, functionality, and versatility., A rare full in-law quarters—complete with a private entrance, full kitchen (electric cooktop & refrigerator), stackable washer/dryer, generous storage, and a dedicated patio—offers the ultimate space for multigenerational living, guests, or rental potential. Step inside to a bright, open floor plan with luxury vinyl plank flooring throughout. The chef’s kitchen is a showstopper, featuring sleek grey cabinetry, white galaxy granite countertops, a custom mosaic backsplash, a 5-burner gas cooktop with a pot filler, and abundant storage. The primary suite is a private retreat with a spa-like ensuite, garden tub, dual vanities, and an exquisitely tiled custom shower—but the real showpiece is the master closet, featuring premium custom built-ins for effortless organization. The entertainment-ready backyard offers an oversized paver patio (partially covered), an outdoor ceiling fan, a cozy fire pit, and low-maintenance landscaping—all framed by breathtaking mountain views. A spacious paver driveway with RV parking and a charming covered front porch completes the package. This is the home you’ve been waiting for—don’t miss your chance to own one of the most desirable properties in Shadow Ridge!
Last Agent to Sell the Property
Dickson Realty - Damonte Ranch License #S.181980 Listed on: 01/22/2025

Home Details
Home Type
- Single Family
Est. Annual Taxes
- $6,506
Year Built
- Built in 2021
Lot Details
- 0.37 Acre Lot
- Property is zoned Lds
HOA Fees
- $42 per month
Parking
- 3 Car Garage
Home Design
- 2,953 Sq Ft Home
- Pitched Roof
Kitchen
- Double Oven
- Microwave
- Dishwasher
- Disposal
Flooring
- Carpet
- Laminate
- Ceramic Tile
Bedrooms and Bathrooms
- 4 Bedrooms
Schools
- Taylor Elementary School
- Shaw Middle School
- Spanish Springs High School
Utilities
- Internet Available
- Centralized Data Panel
Listing and Financial Details
- Assessor Parcel Number 53473313
Ownership History
Purchase Details
Home Financials for this Owner
Home Financials are based on the most recent Mortgage that was taken out on this home.Purchase Details
Home Financials for this Owner
Home Financials are based on the most recent Mortgage that was taken out on this home.Purchase Details
Home Financials for this Owner
Home Financials are based on the most recent Mortgage that was taken out on this home.Purchase Details
Purchase Details
Home Financials for this Owner
Home Financials are based on the most recent Mortgage that was taken out on this home.Similar Homes in Sparks, NV
Home Values in the Area
Average Home Value in this Area
Purchase History
| Date | Type | Sale Price | Title Company |
|---|---|---|---|
| Bargain Sale Deed | $898,000 | First American Title | |
| Bargain Sale Deed | -- | Landmark Title | |
| Bargain Sale Deed | $890,000 | Ticor Title | |
| Bargain Sale Deed | -- | -- | |
| Bargain Sale Deed | $672,874 | Ticor Title Reno |
Mortgage History
| Date | Status | Loan Amount | Loan Type |
|---|---|---|---|
| Previous Owner | $180,000 | New Conventional | |
| Previous Owner | $538,299 | New Conventional | |
| Previous Owner | $15,166,000 | Construction | |
| Previous Owner | $2,280,000 | Commercial |
Property History
| Date | Event | Price | Change | Sq Ft Price |
|---|---|---|---|---|
| 04/23/2025 04/23/25 | Sold | $898,000 | -1.3% | $304 / Sq Ft |
| 03/19/2025 03/19/25 | Pending | -- | -- | -- |
| 03/18/2025 03/18/25 | Price Changed | $910,000 | -2.1% | $308 / Sq Ft |
| 02/04/2025 02/04/25 | Price Changed | $929,900 | -1.1% | $315 / Sq Ft |
| 01/21/2025 01/21/25 | For Sale | $940,000 | +5.6% | $318 / Sq Ft |
| 07/14/2023 07/14/23 | Sold | $890,000 | 0.0% | $301 / Sq Ft |
| 05/31/2023 05/31/23 | Pending | -- | -- | -- |
| 05/12/2023 05/12/23 | For Sale | $890,000 | 0.0% | $301 / Sq Ft |
| 05/10/2023 05/10/23 | Pending | -- | -- | -- |
| 04/27/2023 04/27/23 | For Sale | $890,000 | -- | $301 / Sq Ft |
Tax History Compared to Growth
Tax History
| Year | Tax Paid | Tax Assessment Tax Assessment Total Assessment is a certain percentage of the fair market value that is determined by local assessors to be the total taxable value of land and additions on the property. | Land | Improvement |
|---|---|---|---|---|
| 2025 | $6,506 | $239,979 | $52,395 | $187,584 |
| 2024 | $6,506 | $234,371 | $46,830 | $187,541 |
| 2023 | $4,961 | $225,266 | $48,755 | $176,511 |
| 2022 | $6,130 | $189,005 | $42,875 | $146,130 |
| 2021 | $5,870 | $181,541 | $37,170 | $144,371 |
| 2020 | $0 | $13,833 | $13,818 | $15 |
Agents Affiliated with this Home
-
Richard Berman

Seller's Agent in 2025
Richard Berman
Dickson Realty
(775) 450-1940
2 in this area
233 Total Sales
-
Daniel Ripple

Buyer's Agent in 2025
Daniel Ripple
Ferrari-Lund Real Estate Reno
(775) 771-8314
1 in this area
42 Total Sales
-
Carol Casper

Seller's Agent in 2023
Carol Casper
Jenuane Communities
(775) 750-6677
1 in this area
15 Total Sales
-
Shaun Guardanapo

Buyer's Agent in 2023
Shaun Guardanapo
The Agency Reno
(775) 527-8268
1 in this area
105 Total Sales
Map
Source: Northern Nevada Regional MLS
MLS Number: 250000734
APN: 534-733-13
- 540 Shady Valley Rd
- 11621 Desert Shadow
- 11760 Valley Crest Dr
- 401 Pah Rah Ridge Dr Unit Harris 35
- 385 Horizon Ridge Rd
- 470 Hutchinson Dr Unit Willows 103
- 11557 Vinegar Peak Dr Unit Harris 116
- 461 Hutchinson Dr Unit Magnolia 85
- 305 Horizon Ridge Rd
- 2306 Slater Mill Dr
- 30 El Caballo Trail
- 385 Pah Rah Ridge Dr Unit Harris 37
- 369 Pah Rah Ridge Dr Unit Harris 39
- 433 Pah Rah Ridge Dr Unit Harris 110
- 11565 Vinegar Peak Dr Unit Harris 118
- 2350 Seaberry Dr
- 145 Horizon Ridge Rd
- 11725 Paradise View Dr
- 2337 Hickory Dr Unit 74
- 2275 Slater Mill Dr
