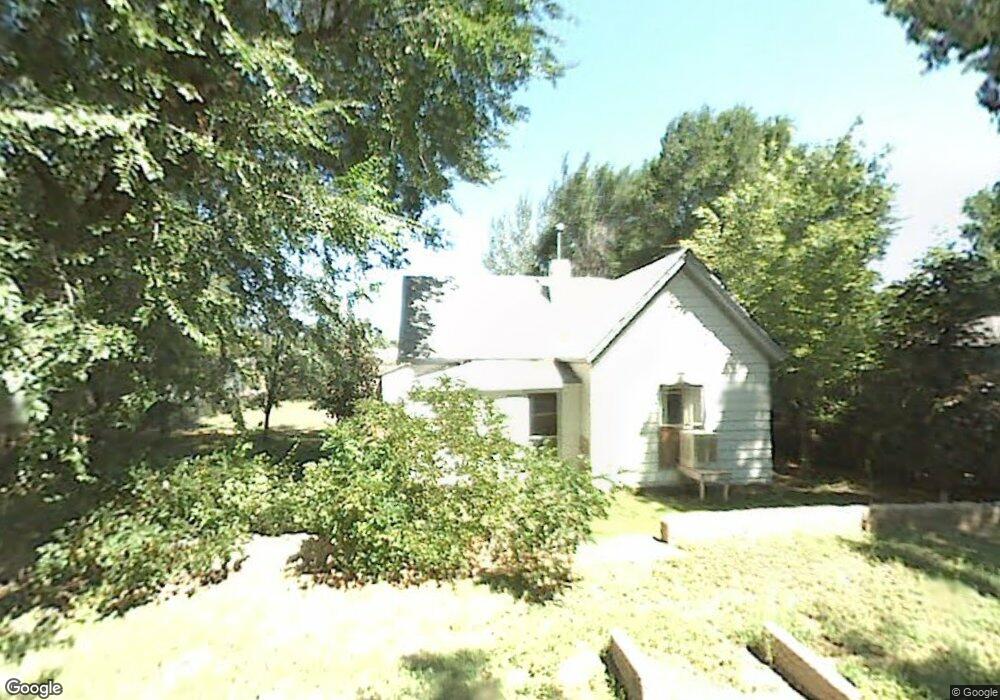427 Diebert St Florence, CO 81226
Estimated Value: $122,000 - $166,000
1
Bed
1
Bath
555
Sq Ft
$254/Sq Ft
Est. Value
About This Home
This home is located at 427 Diebert St, Florence, CO 81226 and is currently estimated at $140,886, approximately $253 per square foot. 427 Diebert St is a home located in Fremont County with nearby schools including Fremont Elementary School, Florence High School, and Florence Christian School.
Ownership History
Date
Name
Owned For
Owner Type
Purchase Details
Closed on
Apr 17, 2019
Sold by
Sseka Llp
Bought by
Thomas Denny and Thomas Patricia K
Current Estimated Value
Purchase Details
Closed on
Aug 18, 2017
Sold by
Bonnar Shirley S
Bought by
Seka Llp
Purchase Details
Closed on
Jul 7, 1996
Sold by
Wilnite Jimmie Ray
Bought by
Bonnar Shirley S
Purchase Details
Closed on
Dec 13, 1995
Sold by
Wilhite
Bought by
Wilhite
Purchase Details
Closed on
May 1, 1986
Sold by
Taylor
Bought by
Wilhite
Create a Home Valuation Report for This Property
The Home Valuation Report is an in-depth analysis detailing your home's value as well as a comparison with similar homes in the area
Home Values in the Area
Average Home Value in this Area
Purchase History
| Date | Buyer | Sale Price | Title Company |
|---|---|---|---|
| Thomas Denny | $53,000 | Stewart Title | |
| Seka Llp | $45,000 | Fidelity National Title Ins | |
| Bonnar Shirley S | -- | None Available | |
| Bonnar Shirley S | -- | -- | |
| Wilhite | -- | -- | |
| Wilhite | $14,000 | -- |
Source: Public Records
Tax History Compared to Growth
Tax History
| Year | Tax Paid | Tax Assessment Tax Assessment Total Assessment is a certain percentage of the fair market value that is determined by local assessors to be the total taxable value of land and additions on the property. | Land | Improvement |
|---|---|---|---|---|
| 2024 | $298 | $7,428 | $0 | $0 |
| 2023 | $298 | $3,743 | $0 | $0 |
| 2022 | $431 | $5,449 | $0 | $0 |
| 2021 | $324 | $4,155 | $0 | $0 |
| 2020 | $230 | $3,404 | $0 | $0 |
| 2019 | $232 | $3,404 | $0 | $0 |
| 2018 | $193 | $2,866 | $0 | $0 |
| 2017 | $195 | $2,866 | $0 | $0 |
| 2016 | $83 | $2,430 | $0 | $0 |
| 2015 | $164 | $2,430 | $0 | $0 |
| 2012 | $207 | $2,789 | $1,116 | $1,673 |
Source: Public Records
Map
Nearby Homes
- 120 E Main St
- 102 E Main St
- 634 E 2nd St
- 119 W Main St
- 108 W Main St
- 429 E 3rd St
- 800 E Main St
- 122 W Main St
- 0 N Robinson Ave
- 110 W 3rd St
- 315 N Pikes Peak Ave
- TBD N Robinson Ave
- 305 W Main St
- 220 E 5th St
- 305 W 2nd St
- 541 N Robinson Ave
- 802 E 5th St
- 528 Brookeway
- 523 N Pikes Peak Ave
- 15 Needham Rd
- 421 Diebert St
- 433 Diebert St
- 414 S Robinson Ave
- 415 Diebert St
- 407 Diebert St
- 405 & 407 S Robinson Ave
- 405 S Robinson Ave Unit 407
- 12502 Colorado 67
- 12500 Colorado 67
- 12555 Colorado 67
- 12599 Colorado 67
- 10663 Colorado 67
- 2584 E State Highway 120
- 1481 State Highway 120
- 1173 State Highway 120
- 1173 State Highway 120
- 201 N Robinson Ave
- 0 Railroad St
- 103 Railroad St
