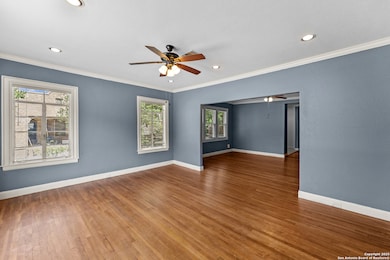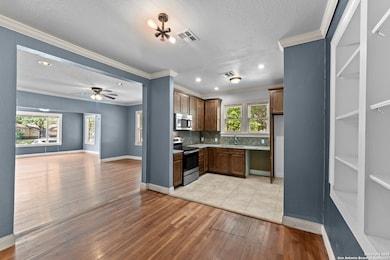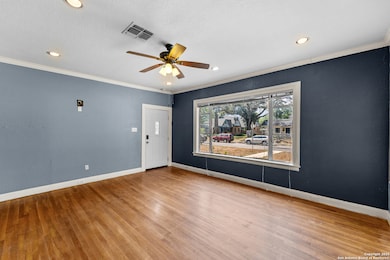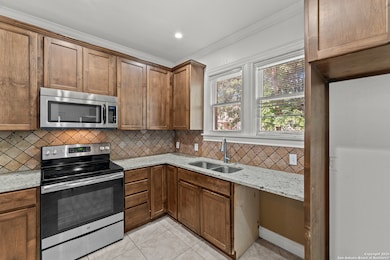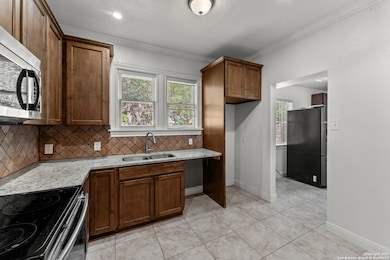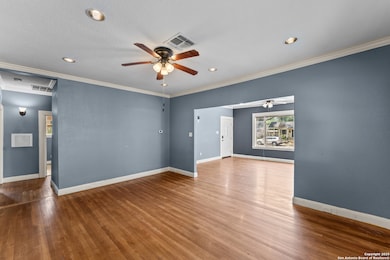427 Donaldson Ave San Antonio, TX 78201
Jefferson NeighborhoodEstimated payment $2,665/month
Total Views
4,305
3
Beds
2
Baths
1,614
Sq Ft
$218
Price per Sq Ft
Highlights
- Custom Closet System
- Wood Flooring
- Walk-In Pantry
- Mature Trees
- Covered Patio or Porch
- Laundry Room
About This Home
History and nostalgia come together in the Deco District in Historic Monticello Park in San Antonio Texas. This 3 bedroom 2 bath historic home was brought into the future in 2018. With to die for original hardwood floors, an open floorpan, ample living space and lots of natural light courtesy of the fantastic picture window, this dream of a property is just waiting for you to make it home. Wide city streets, a nice shady backyard, and history all around you, make the DREAM a REALITY today.
Home Details
Home Type
- Single Family
Est. Annual Taxes
- $9,482
Year Built
- Built in 1928
Lot Details
- 10,062 Sq Ft Lot
- Partially Fenced Property
- Mature Trees
Parking
- 2 Car Garage
Home Design
- Brick Exterior Construction
- Composition Roof
Interior Spaces
- 1,614 Sq Ft Home
- Property has 1 Level
- Ceiling Fan
- Window Treatments
- Combination Dining and Living Room
Kitchen
- Walk-In Pantry
- Cooktop
- Microwave
Flooring
- Wood
- Ceramic Tile
Bedrooms and Bathrooms
- 3 Bedrooms
- Custom Closet System
- 2 Full Bathrooms
Laundry
- Laundry Room
- Laundry on main level
- Washer Hookup
Outdoor Features
- Waterfront Park
- Covered Patio or Porch
Schools
- Saisd Elementary And Middle School
- Jefferson High School
Utilities
- Central Heating and Cooling System
- Heating System Uses Natural Gas
- Gas Water Heater
Community Details
- Monticello Park Historic Subdivision
Listing and Financial Details
- Legal Lot and Block 7 / 4
- Assessor Parcel Number 066950040070
Map
Create a Home Valuation Report for This Property
The Home Valuation Report is an in-depth analysis detailing your home's value as well as a comparison with similar homes in the area
Home Values in the Area
Average Home Value in this Area
Tax History
| Year | Tax Paid | Tax Assessment Tax Assessment Total Assessment is a certain percentage of the fair market value that is determined by local assessors to be the total taxable value of land and additions on the property. | Land | Improvement |
|---|---|---|---|---|
| 2025 | -- | $382,620 | $105,350 | $277,270 |
| 2024 | -- | $388,600 | $105,350 | $283,250 |
| 2023 | $9,936 | $388,035 | $105,350 | $293,220 |
| 2022 | $10,246 | $378,160 | $95,850 | $282,310 |
| 2021 | $8,960 | $320,690 | $76,160 | $244,530 |
| 2020 | $8,481 | $299,230 | $64,150 | $235,080 |
| 2019 | $6,864 | $239,500 | $55,780 | $183,720 |
| 2018 | $7,762 | $273,530 | $55,380 | $218,150 |
| 2017 | $7,720 | $273,530 | $55,380 | $218,150 |
| 2016 | $4,111 | $145,660 | $34,370 | $111,290 |
| 2015 | $3,148 | $134,610 | $34,370 | $100,240 |
| 2014 | $3,148 | $116,330 | $0 | $0 |
Source: Public Records
Property History
| Date | Event | Price | Change | Sq Ft Price |
|---|---|---|---|---|
| 09/15/2025 09/15/25 | Price Changed | $352,000 | -2.2% | $218 / Sq Ft |
| 07/25/2025 07/25/25 | Price Changed | $360,000 | -4.0% | $223 / Sq Ft |
| 05/29/2025 05/29/25 | For Sale | $375,000 | +44.8% | $232 / Sq Ft |
| 06/13/2019 06/13/19 | Off Market | -- | -- | -- |
| 03/14/2019 03/14/19 | Sold | -- | -- | -- |
| 02/12/2019 02/12/19 | Pending | -- | -- | -- |
| 09/01/2018 09/01/18 | For Sale | $259,000 | -- | $160 / Sq Ft |
Source: San Antonio Board of REALTORS®
Purchase History
| Date | Type | Sale Price | Title Company |
|---|---|---|---|
| Vendors Lien | -- | Independence Title | |
| Trustee Deed | $101,000 | None Available | |
| Vendors Lien | -- | Alamo Title | |
| Warranty Deed | -- | None Available | |
| Interfamily Deed Transfer | -- | None Available |
Source: Public Records
Mortgage History
| Date | Status | Loan Amount | Loan Type |
|---|---|---|---|
| Open | $244,500 | VA | |
| Closed | $239,500 | VA | |
| Previous Owner | $126,000 | Purchase Money Mortgage |
Source: Public Records
Source: San Antonio Board of REALTORS®
MLS Number: 1871165
APN: 06695-004-0070
Nearby Homes
- 326 Furr Dr
- 404 Donaldson Ave
- 331 Furr Dr
- 346 Donaldson Ave
- 323 Donaldson Ave
- 207 Mary Louise Dr
- 2118 W Kings Hwy
- 2150 W Summit Ave
- 2020 W Mulberry Ave
- 1643 W Rosewood Ave
- 3214 N Elmendorf St Unit 102
- 3214 N Elmendorf St
- 1002 Kampmann Blvd
- 1735 W Gramercy Place Unit 301
- 1735 W Gramercy Place Unit 302
- 1735 W Gramercy Place
- 424 Club Dr
- 2055 W Huisache Ave
- 2235 W Kings Hwy
- 1760 W Kings Hwy
- 2051 W Summit Ave
- 2170 W Kings Hwy
- 623 Donaldson Ave
- 623 Donaldson Ave
- 3101 N Elmendorf St Unit 1
- 635 Donaldson Ave
- 1735 W Gramercy Place
- 2007 W Magnolia Ave
- 2803 Fredericksburg Rd
- 1914 W Magnolia Ave
- 1618 W Kings Hwy Unit 1618
- 2040 W Mistletoe Ave
- 2318 W Olmos Dr
- 2005 Santa Anna
- 2005 Santa Anna Unit 1
- 2005 Santa Anna Unit 2
- 2229 W Olmos Dr Unit 2229 W Olmos apt 1
- 2227 W Olmos Dr
- 2225 W Olmos Dr
- 109 Alexander Hamilton Dr Unit B

