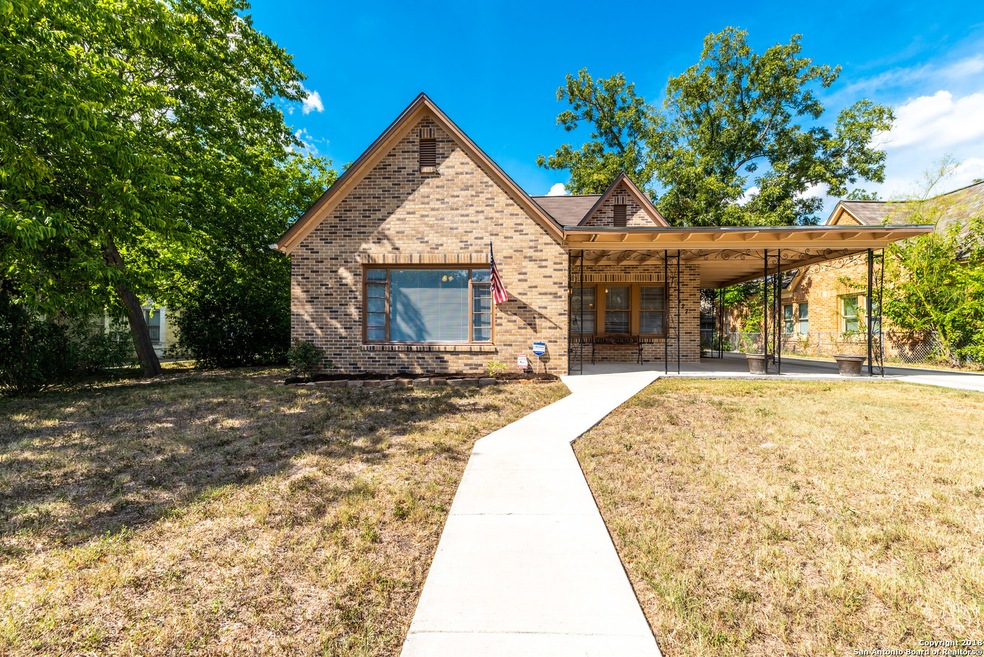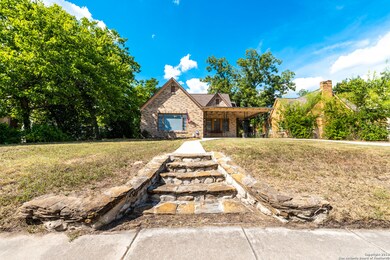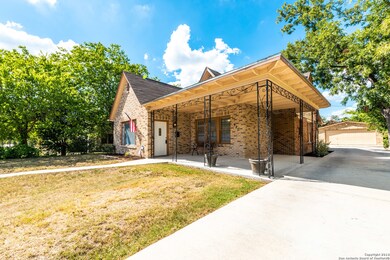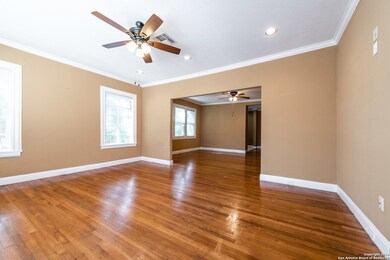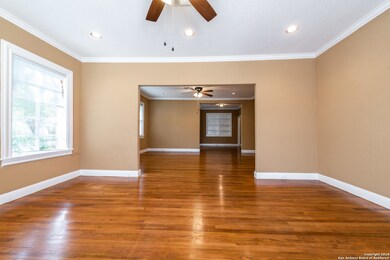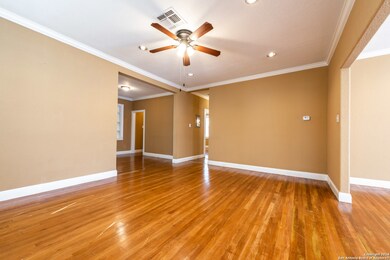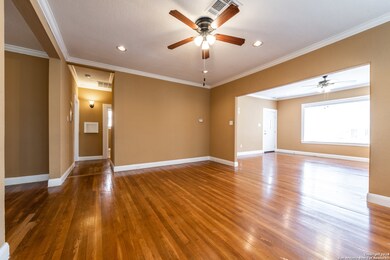
427 Donaldson Ave San Antonio, TX 78201
Jefferson NeighborhoodHighlights
- Custom Closet System
- Property is near public transit
- Solid Surface Countertops
- Mature Trees
- Wood Flooring
- Two Living Areas
About This Home
As of March 2019Charming Historic Home in Monticello Park offers very spacious dual living areas plus separate dining room! Updated kitchen with Newer Appliances. Original Built-ins remain in Dining Room. Refinished Hard Wood Floors. Master Bath offers His/Hers Walk-in Closets and beautifully tiled walk-in Shower. Large backyard with detached two-car garage! Just a short Walk to Woodlawn Lake Park!!
Last Buyer's Agent
Travis Reed
Phyllis Browning Company
Home Details
Home Type
- Single Family
Est. Annual Taxes
- $7,762
Year Built
- Built in 1928
Lot Details
- 10,019 Sq Ft Lot
- Chain Link Fence
- Mature Trees
Parking
- 2 Car Detached Garage
Home Design
- Brick Exterior Construction
- Masonry
Interior Spaces
- 1,614 Sq Ft Home
- Property has 1 Level
- Ceiling Fan
- Window Treatments
- Two Living Areas
- Permanent Attic Stairs
Kitchen
- Walk-In Pantry
- Stove
- <<microwave>>
- Dishwasher
- Solid Surface Countertops
- Disposal
Flooring
- Wood
- Ceramic Tile
Bedrooms and Bathrooms
- 3 Bedrooms
- Custom Closet System
- Walk-In Closet
- 2 Full Bathrooms
Laundry
- Laundry Room
- Laundry on main level
- Washer Hookup
Accessible Home Design
- Handicap Shower
- No Carpet
Schools
- Woodlawn Elementary School
- Longfellow Middle School
- Jefferson High School
Utilities
- Central Heating and Cooling System
- SEER Rated 13-15 Air Conditioning Units
- Heating System Uses Natural Gas
- Programmable Thermostat
- Gas Water Heater
- Phone Available
- Cable TV Available
Additional Features
- Tile Patio or Porch
- Property is near public transit
Community Details
- Monticello Park Subdivision
Listing and Financial Details
- Legal Lot and Block 7 / 4
- Assessor Parcel Number 066950040070
Ownership History
Purchase Details
Home Financials for this Owner
Home Financials are based on the most recent Mortgage that was taken out on this home.Purchase Details
Purchase Details
Home Financials for this Owner
Home Financials are based on the most recent Mortgage that was taken out on this home.Purchase Details
Purchase Details
Similar Homes in San Antonio, TX
Home Values in the Area
Average Home Value in this Area
Purchase History
| Date | Type | Sale Price | Title Company |
|---|---|---|---|
| Vendors Lien | -- | Independence Title | |
| Trustee Deed | $101,000 | None Available | |
| Vendors Lien | -- | Alamo Title | |
| Warranty Deed | -- | None Available | |
| Interfamily Deed Transfer | -- | None Available |
Mortgage History
| Date | Status | Loan Amount | Loan Type |
|---|---|---|---|
| Open | $244,500 | VA | |
| Closed | $239,500 | VA | |
| Previous Owner | $126,000 | Purchase Money Mortgage |
Property History
| Date | Event | Price | Change | Sq Ft Price |
|---|---|---|---|---|
| 05/29/2025 05/29/25 | For Sale | $375,000 | +44.8% | $232 / Sq Ft |
| 06/13/2019 06/13/19 | Off Market | -- | -- | -- |
| 03/14/2019 03/14/19 | Sold | -- | -- | -- |
| 02/12/2019 02/12/19 | Pending | -- | -- | -- |
| 09/01/2018 09/01/18 | For Sale | $259,000 | -- | $160 / Sq Ft |
Tax History Compared to Growth
Tax History
| Year | Tax Paid | Tax Assessment Tax Assessment Total Assessment is a certain percentage of the fair market value that is determined by local assessors to be the total taxable value of land and additions on the property. | Land | Improvement |
|---|---|---|---|---|
| 2023 | $9,936 | $388,035 | $105,350 | $293,220 |
| 2022 | $10,246 | $378,160 | $95,850 | $282,310 |
| 2021 | $8,960 | $320,690 | $76,160 | $244,530 |
| 2020 | $8,481 | $299,230 | $64,150 | $235,080 |
| 2019 | $6,864 | $239,500 | $55,780 | $183,720 |
| 2018 | $7,762 | $273,530 | $55,380 | $218,150 |
| 2017 | $7,720 | $273,530 | $55,380 | $218,150 |
| 2016 | $4,111 | $145,660 | $34,370 | $111,290 |
| 2015 | $3,148 | $134,610 | $34,370 | $100,240 |
| 2014 | $3,148 | $116,330 | $0 | $0 |
Agents Affiliated with this Home
-
Fred Ohnesorge

Seller's Agent in 2025
Fred Ohnesorge
Dwell Real Estate Group
(210) 787-0674
68 Total Sales
-
Micah Harper

Seller's Agent in 2019
Micah Harper
Exquisite Properties, LLC
(210) 324-2647
2 in this area
186 Total Sales
-
T
Buyer's Agent in 2019
Travis Reed
Phyllis Browning Company
Map
Source: San Antonio Board of REALTORS®
MLS Number: 1336194
APN: 06695-004-0070
- 326 Furr Dr
- 404 Donaldson Ave
- 346 Donaldson Ave
- 235 Furr Dr
- 2112 W Gramercy Place
- 239 Club Dr
- 207 Mary Louise Dr
- 1848 W Gramercy Place
- 2150 W Summit Ave
- 243 North Dr
- 2020 W Mulberry Ave
- 2046 W Mulberry Ave
- 3214 N Elmendorf St Unit 102
- 3214 N Elmendorf St
- 3216 N Elmendorf St
- 1735 W Gramercy Place Unit 301
- 1735 W Gramercy Place Unit 302
- 1735 W Gramercy Place
- 424 Club Dr
- 2235 W Kings Hwy
