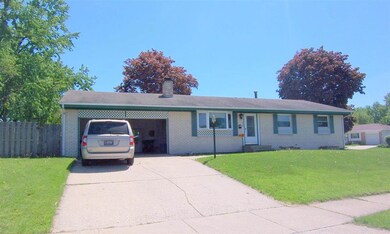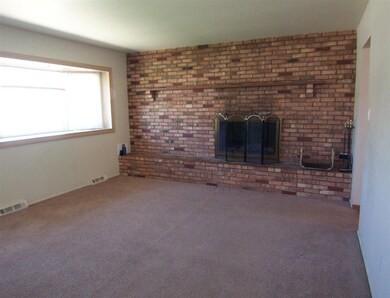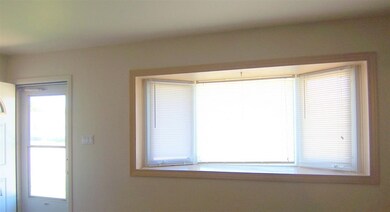
427 E 13th St Mishawaka, IN 46544
Highlights
- Ranch Style House
- Bar
- Privacy Fence
- 2 Car Attached Garage
- Forced Air Heating and Cooling System
- 4-minute walk to Hills Hans Park
About This Home
As of May 2025Solid ranch with a great layout near park, shopping, restaurant, and public transportation. Living room with brick walled fireplace, a spacious kitchen, large bedrooms and a huge rec/party room downstairs to play in along with a second full bath also. Brick front, HUGE garage and extra parking in the nice double wide driveway too. Come enjoy this privacy fenced back yard this summer. Main floor bathroom is extra big with a tile floor and is a Jack & Jill. Newer water heater and vinyl windows. Priced to sell and room for everyone! Room sizes, taxes and schools should be verified by purchasers. INFORMATION IS DEEMED RELIABLE BUT IS NOT GUARANTEED.
Last Agent to Sell the Property
Sheila Cegielski
Milestone Realty, LLC Listed on: 05/23/2014
Home Details
Home Type
- Single Family
Est. Annual Taxes
- $1,663
Year Built
- Built in 1966
Lot Details
- 9,762 Sq Ft Lot
- Lot Dimensions are 122x80
- Privacy Fence
- Level Lot
Parking
- 2 Car Attached Garage
Home Design
- Ranch Style House
- Brick Exterior Construction
- Asphalt Roof
- Vinyl Construction Material
Interior Spaces
- Bar
- Wood Burning Fireplace
- Screen For Fireplace
- Living Room with Fireplace
- Disposal
Flooring
- Carpet
- Vinyl
Bedrooms and Bathrooms
- 3 Bedrooms
Partially Finished Basement
- Basement Fills Entire Space Under The House
- 1 Bathroom in Basement
Location
- Suburban Location
Schools
- Emmons Elementary School
- John Young Middle School
- Mishawaka High School
Utilities
- Forced Air Heating and Cooling System
- Heating System Uses Gas
Community Details
- Dodge Renewal Subdivision
Listing and Financial Details
- Assessor Parcel Number 71-09-22-104-001.000-023
Ownership History
Purchase Details
Home Financials for this Owner
Home Financials are based on the most recent Mortgage that was taken out on this home.Purchase Details
Home Financials for this Owner
Home Financials are based on the most recent Mortgage that was taken out on this home.Similar Homes in Mishawaka, IN
Home Values in the Area
Average Home Value in this Area
Purchase History
| Date | Type | Sale Price | Title Company |
|---|---|---|---|
| Warranty Deed | -- | Metropolitan Title | |
| Warranty Deed | -- | Meridian Title |
Mortgage History
| Date | Status | Loan Amount | Loan Type |
|---|---|---|---|
| Open | $173,300 | New Conventional | |
| Previous Owner | $115,000 | New Conventional | |
| Previous Owner | $115,000 | VA | |
| Previous Owner | $115,000 | VA | |
| Previous Owner | $84,273 | New Conventional | |
| Previous Owner | $84,273 | New Conventional |
Property History
| Date | Event | Price | Change | Sq Ft Price |
|---|---|---|---|---|
| 05/30/2025 05/30/25 | Sold | $216,625 | +3.2% | $121 / Sq Ft |
| 05/20/2025 05/20/25 | Pending | -- | -- | -- |
| 05/05/2025 05/05/25 | For Sale | $210,000 | 0.0% | $117 / Sq Ft |
| 04/18/2025 04/18/25 | Pending | -- | -- | -- |
| 04/15/2025 04/15/25 | For Sale | $210,000 | +154.5% | $117 / Sq Ft |
| 09/10/2014 09/10/14 | Sold | $82,500 | -2.9% | $46 / Sq Ft |
| 07/28/2014 07/28/14 | Pending | -- | -- | -- |
| 05/23/2014 05/23/14 | For Sale | $85,000 | -- | $47 / Sq Ft |
Tax History Compared to Growth
Tax History
| Year | Tax Paid | Tax Assessment Tax Assessment Total Assessment is a certain percentage of the fair market value that is determined by local assessors to be the total taxable value of land and additions on the property. | Land | Improvement |
|---|---|---|---|---|
| 2024 | $724 | $131,100 | $41,200 | $89,900 |
| 2023 | $1,228 | $122,900 | $41,100 | $81,800 |
| 2022 | $1,228 | $122,900 | $41,100 | $81,800 |
| 2021 | $635 | $120,000 | $20,600 | $99,400 |
| 2020 | $0 | $63,500 | $19,200 | $44,300 |
| 2019 | $0 | $61,000 | $18,400 | $42,600 |
| 2018 | $396 | $50,400 | $15,100 | $35,300 |
| 2017 | $409 | $49,500 | $15,100 | $34,400 |
| 2016 | $419 | $52,400 | $15,100 | $37,300 |
| 2014 | $460 | $48,800 | $15,100 | $33,700 |
| 2013 | $1,370 | $48,800 | $15,100 | $33,700 |
Agents Affiliated with this Home
-
Nicole Perry

Seller's Agent in 2025
Nicole Perry
Berkshire Hathaway HomeServices Northern Indiana Real Estate
(574) 250-7979
130 Total Sales
-
Jared Ross

Buyer's Agent in 2025
Jared Ross
Berkshire Hathaway HomeServices Northern Indiana Real Estate
(574) 596-8326
62 Total Sales
-

Seller's Agent in 2014
Sheila Cegielski
Milestone Realty, LLC
-
Katrina Mcgovern
K
Buyer's Agent in 2014
Katrina Mcgovern
Home Gallery, KMC Realty
(574) 532-8341
31 Total Sales
Map
Source: Indiana Regional MLS
MLS Number: 201420157
APN: 71-09-22-104-001.000-023
- 1212 Michigan Ave
- 439 E 17th St
- 115 E 9th St
- 117 E 8th St
- 508 E Dragoon Trail
- 126 E 8th St
- 211 W 9th St
- 103 E 7th St
- 327 W 16th St
- 209 E 6th St
- 16128 Chandler Blvd
- 1701 S Merrifield Ave
- 1713 S Merrifield Ave
- 420 W 10th St
- 519 W 12th St
- 839 E 5th St
- 733 E 4th St
- 629 E 3rd St
- 720 W 15th St
- 311 S West St






