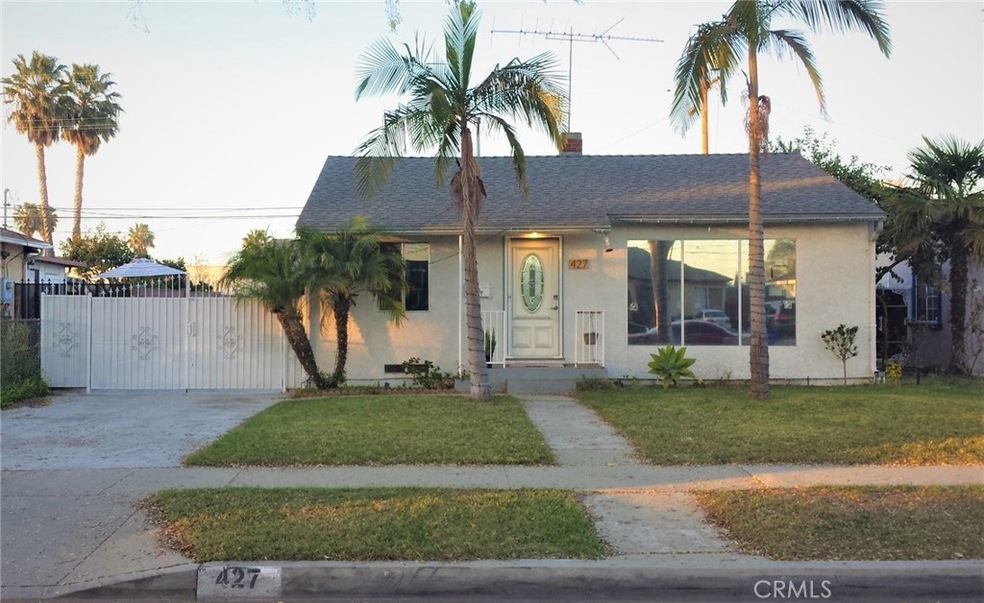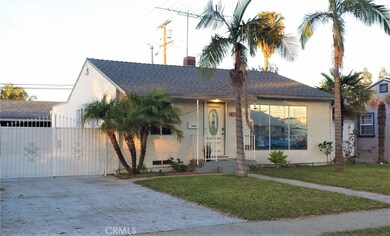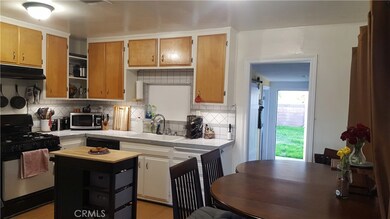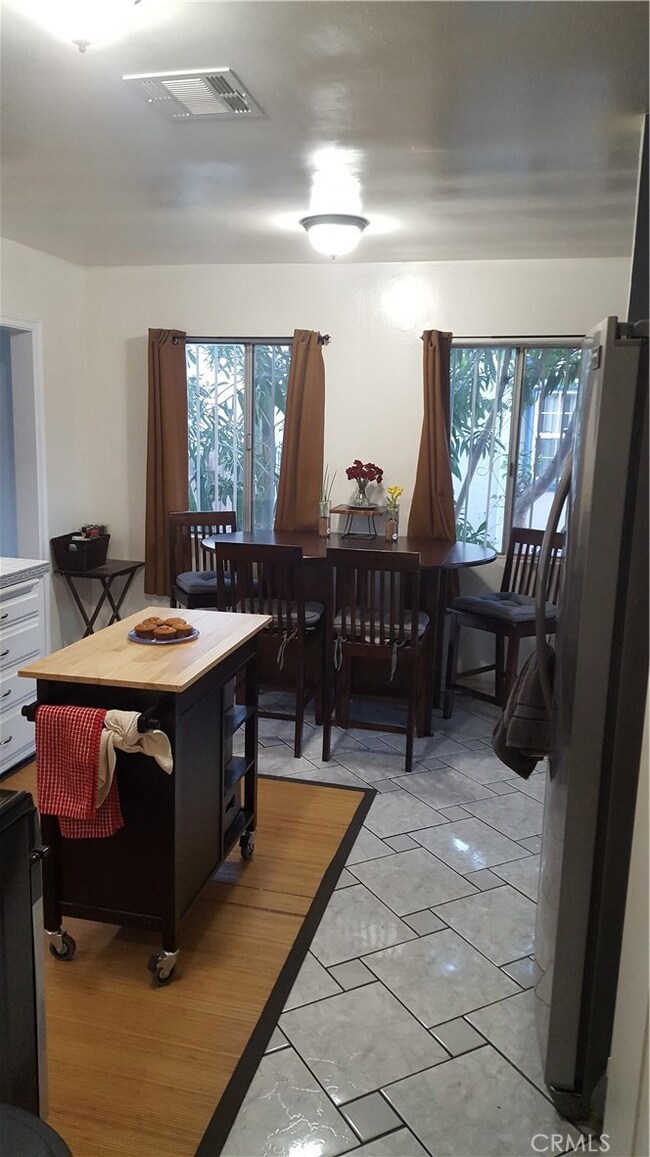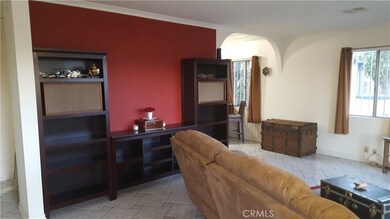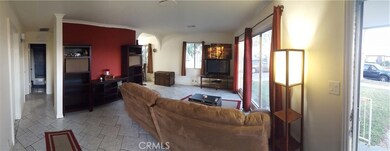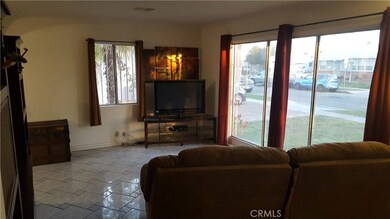
427 E 237th St Carson, CA 90745
Highlights
- RV Access or Parking
- Property is near a park
- Wood Flooring
- Gated Parking
- Traditional Architecture
- Lawn
About This Home
As of April 2018Welcoming 3 bedroom, 2 bathroom family home with detached 2 and a half car garage, long RV accommodating drive way, and spacious back yard with block fire pit and fruit trees. Home has central heat and air conditioning, water softener system, and master bedroom and bathroom with laundry and rear utility room renovated within the last year. Rear Master suite has hardwood floors. All LED lighting with new switches throughout, under cabinet lighting in the kitchen, and carpet in the two front bedrooms. Home is centrally located within 0.5 mile commute to shopping and 0.25 mile commute to local parks and the neighborhood elementary school. Carson Downtown, the new Sports stadium, and the Porsche Experience race track are within only 2 miles! Easy access to both the I-110 and the 405 highways, this is the perfect home for a family that wants to be near community resources while being able to take advantage of the ease of access to major freeways and South Los Angeles shopping and attractions. Property to be sold in "as-is" condition.
Last Agent to Sell the Property
HANDFORE REALTY CORP. License #02034521 Listed on: 02/03/2018
Home Details
Home Type
- Single Family
Est. Annual Taxes
- $7,791
Year Built
- Built in 1943
Lot Details
- 5,803 Sq Ft Lot
- South Facing Home
- Block Wall Fence
- Fence is in good condition
- Rectangular Lot
- Paved or Partially Paved Lot
- Level Lot
- Front Yard Sprinklers
- Lawn
- Back and Front Yard
- Property is zoned CARS*
Parking
- 2.5 Car Garage
- Parking Available
- Front Facing Garage
- Single Garage Door
- Driveway Level
- Gated Parking
- RV Access or Parking
- Unassigned Parking
Home Design
- Traditional Architecture
- Cosmetic Repairs Needed
- Raised Foundation
- Slab Foundation
- Shingle Roof
- Masonite
Interior Spaces
- 1,209 Sq Ft Home
- 1-Story Property
- Crown Molding
- Tinted Windows
- Family Room
- Utility Room
- Neighborhood Views
- Attic Fan
- Security Lights
Kitchen
- Eat-In Kitchen
- Gas Oven
- Gas Cooktop
- Range Hood
- Water Line To Refrigerator
- Dishwasher
- Tile Countertops
- Disposal
Flooring
- Wood
- Carpet
- Tile
Bedrooms and Bathrooms
- 3 Main Level Bedrooms
- 2 Full Bathrooms
- Dual Vanity Sinks in Primary Bathroom
- Low Flow Toliet
- Bathtub with Shower
- Walk-in Shower
- Low Flow Shower
- Exhaust Fan In Bathroom
Laundry
- Laundry Room
- Stacked Washer and Dryer
- 220 Volts In Laundry
Outdoor Features
- Slab Porch or Patio
- Exterior Lighting
- Rain Gutters
Location
- Property is near a park
- Property is near public transit
- Suburban Location
Schools
- Catskill Elementary School
- Stephen White Middle School
- Carson High School
Utilities
- Central Heating and Cooling System
- Overhead Utilities
- Natural Gas Connected
- Gas Water Heater
- Water Softener
- Cable TV Available
- TV Antenna
Community Details
- No Home Owners Association
- Laundry Facilities
- Card or Code Access
Listing and Financial Details
- Tax Lot 209
- Tax Tract Number 11468
- Assessor Parcel Number 7329039016
Ownership History
Purchase Details
Home Financials for this Owner
Home Financials are based on the most recent Mortgage that was taken out on this home.Purchase Details
Home Financials for this Owner
Home Financials are based on the most recent Mortgage that was taken out on this home.Purchase Details
Home Financials for this Owner
Home Financials are based on the most recent Mortgage that was taken out on this home.Purchase Details
Purchase Details
Home Financials for this Owner
Home Financials are based on the most recent Mortgage that was taken out on this home.Similar Homes in the area
Home Values in the Area
Average Home Value in this Area
Purchase History
| Date | Type | Sale Price | Title Company |
|---|---|---|---|
| Grant Deed | $525,000 | First American Title Company | |
| Interfamily Deed Transfer | -- | None Available | |
| Grant Deed | $360,000 | First American Title Company | |
| Trustee Deed | $391,822 | None Available | |
| Gift Deed | -- | -- |
Mortgage History
| Date | Status | Loan Amount | Loan Type |
|---|---|---|---|
| Open | $523,705 | VA | |
| Closed | $533,900 | VA | |
| Closed | $536,287 | VA | |
| Previous Owner | $348,740 | VA | |
| Previous Owner | $360,000 | VA | |
| Previous Owner | $70,000 | Credit Line Revolving | |
| Previous Owner | $400,000 | Unknown | |
| Previous Owner | $150,000 | Credit Line Revolving | |
| Previous Owner | $145,700 | Stand Alone First | |
| Previous Owner | $113,000 | Credit Line Revolving | |
| Previous Owner | $129,600 | No Value Available |
Property History
| Date | Event | Price | Change | Sq Ft Price |
|---|---|---|---|---|
| 04/27/2018 04/27/18 | Sold | $525,000 | +1.0% | $434 / Sq Ft |
| 02/03/2018 02/03/18 | For Sale | $520,000 | +44.4% | $430 / Sq Ft |
| 12/12/2014 12/12/14 | Sold | $360,000 | +2.9% | $298 / Sq Ft |
| 10/14/2014 10/14/14 | Pending | -- | -- | -- |
| 09/25/2014 09/25/14 | For Sale | $349,900 | -- | $289 / Sq Ft |
Tax History Compared to Growth
Tax History
| Year | Tax Paid | Tax Assessment Tax Assessment Total Assessment is a certain percentage of the fair market value that is determined by local assessors to be the total taxable value of land and additions on the property. | Land | Improvement |
|---|---|---|---|---|
| 2025 | $7,791 | $597,353 | $449,894 | $147,459 |
| 2024 | $7,791 | $585,641 | $441,073 | $144,568 |
| 2023 | $7,638 | $574,159 | $432,425 | $141,734 |
| 2022 | $7,259 | $562,902 | $423,947 | $138,955 |
| 2021 | $7,173 | $551,866 | $415,635 | $136,231 |
| 2019 | $6,917 | $535,500 | $403,308 | $132,192 |
| 2018 | $5,251 | $385,553 | $292,162 | $93,391 |
| 2016 | $4,973 | $365,489 | $280,818 | $84,671 |
| 2015 | $4,876 | $360,000 | $276,600 | $83,400 |
| 2014 | $3,224 | $221,946 | $181,240 | $40,706 |
Agents Affiliated with this Home
-
B
Seller's Agent in 2018
BRENDON CHIU
HANDFORE REALTY CORP.
(626) 943-0903
2 Total Sales
-

Buyer's Agent in 2018
Elisabeth Ceja
Keller Williams Realty
(310) 365-9886
5 in this area
43 Total Sales
-
L
Seller's Agent in 2014
Lee Moore
Leamani Inc.
-
D
Buyer's Agent in 2014
Daniel Strough
Nationwide Real Estate Execs
Map
Source: California Regional Multiple Listing Service (CRMLS)
MLS Number: WS18025634
APN: 7329-039-016
- 11 Eastridge Ln
- 21 Scottsdale N
- 23238 Colony Park Dr Unit 238
- 7 Scottsdale Dr
- 23277 Maribel Ave
- 44 Camelback Ave S Unit 5
- 23230 Anchor Ave Unit 106
- 23220 Colony Park Dr
- 40 Camelback Ave S Unit 46
- 11 Hickock Ln
- 28 Paradise Valley N
- 624 E Pacific St
- 30 Camelback Ave N
- 6 Rawhide Ln Unit 578
- 625 E 246th St
- 810 Oceanside St
- 24613 Neptune Ave
- 233 W 234th St
- 312 W 234th Place
- 22522 Catskill Ave
