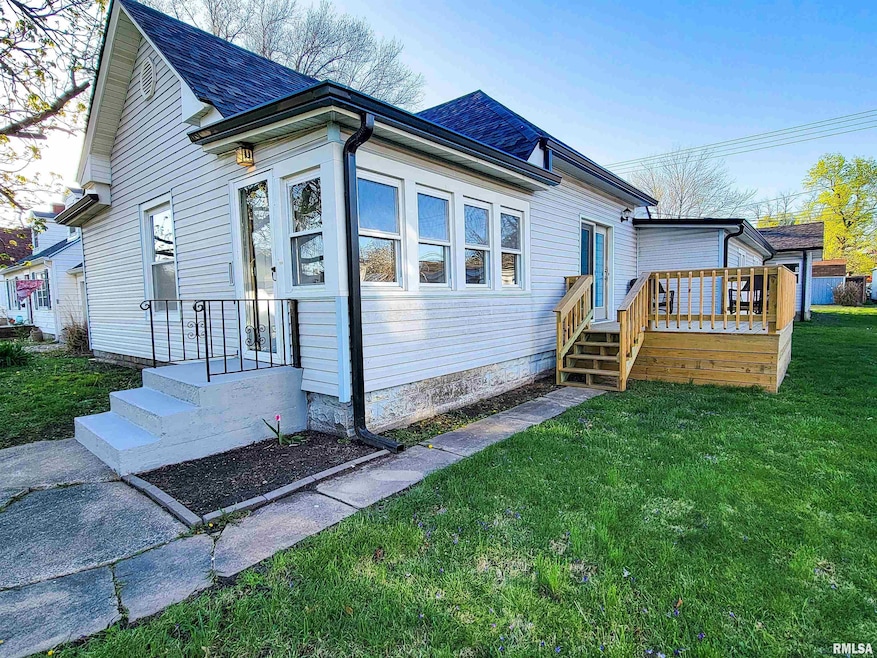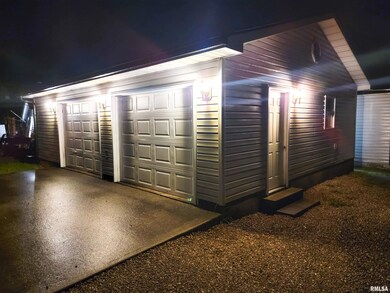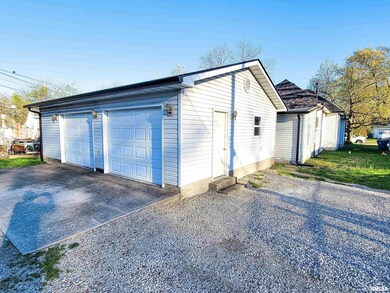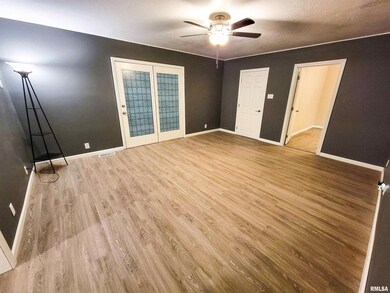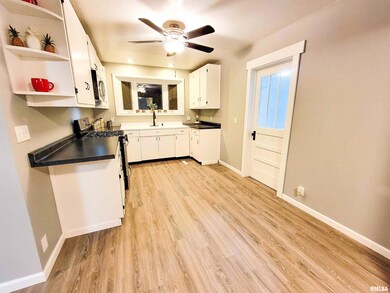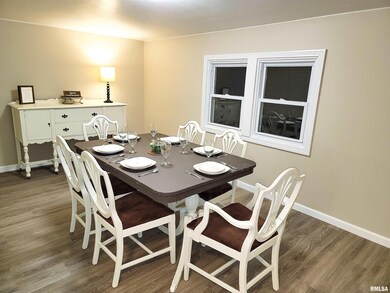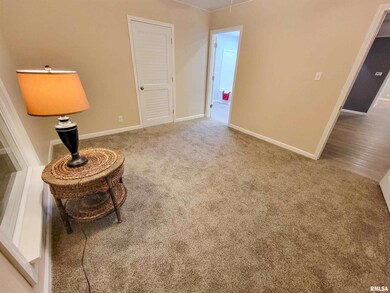
Highlights
- 2 Car Detached Garage
- Forced Air Heating System
- High Speed Internet
- Porch
- Ceiling Fan
- 3-minute walk to Charley Brown Park
About This Home
As of June 2024The Original Charm and Beauty of this Classic Home Has Been Saved As The Rest Of This Home Has Been Transformed. Walking in the knotty pine entryway you will be pleased that the natural wood has never seen a paintbrush. If you loved that deco look then you will love the jaw-dropping kitchen. From the original wood cabinets with end cap shelving to the period cast iron sink that has been professionally restored on its metal sink base. This may be a kitchen you will never want to leave! Love to have company over for dinner? Then you will love the long dining room just off the amazing kitchen. The rest of this home is stunning with a new roof and decking, new electrical service from the meter loop throughout the home, fresh paint, updated flooring, new interior doors, plus many many more updates. The new deck off the living room will be perfect for early sunrises and warm summer evenings and help add even more living space to this spacious home. The master has an en suite bath that has everything you can ask for plus the dressing room/walk-in closet is ready to be set up for your needs. The other 2 bedrooms are good size with nice size closets and are on the opposite end of the home. The 30 x 24 finished and insulated 2-car garage finishes off this home with attic storage and easy alley access. The work has been completed, the home is simply beautiful and there is no doubt that this home is ready to be loved. This transformation was worth the wait. Call today and feel at home.
Last Agent to Sell the Property
WILEY REALTY GROUP Brokerage Phone: 618-508-4848 License #471019822
Home Details
Home Type
- Single Family
Year Built
- Built in 1912
Lot Details
- Lot Dimensions are 60' x 120'
- Level Lot
Parking
- 2 Car Detached Garage
- On-Street Parking
Home Design
- Block Foundation
- Shingle Roof
- Vinyl Siding
Interior Spaces
- 1,677 Sq Ft Home
- Ceiling Fan
- Replacement Windows
Kitchen
- Oven or Range
- Range Hood
- Microwave
Bedrooms and Bathrooms
- 3 Bedrooms
- 2 Full Bathrooms
Laundry
- Dryer
- Washer
Outdoor Features
- Porch
Schools
- Flora Elementary And Middle School
- Flora High School
Utilities
- Forced Air Heating System
- Heating System Uses Gas
- Gas Water Heater
- High Speed Internet
- Cable TV Available
Community Details
- Cc Smith Subdivision
Listing and Financial Details
- Assessor Parcel Number 1025147005
Map
Similar Homes in Flora, IL
Home Values in the Area
Average Home Value in this Area
Property History
| Date | Event | Price | Change | Sq Ft Price |
|---|---|---|---|---|
| 06/14/2024 06/14/24 | Sold | $165,000 | -2.1% | $98 / Sq Ft |
| 04/16/2024 04/16/24 | Pending | -- | -- | -- |
| 04/09/2024 04/09/24 | For Sale | $168,500 | +274.4% | $100 / Sq Ft |
| 08/23/2022 08/23/22 | Sold | $45,000 | -31.7% | $27 / Sq Ft |
| 06/24/2022 06/24/22 | Pending | -- | -- | -- |
| 04/12/2022 04/12/22 | For Sale | $65,900 | -- | $39 / Sq Ft |
Source: RMLS Alliance
MLS Number: EB452958
