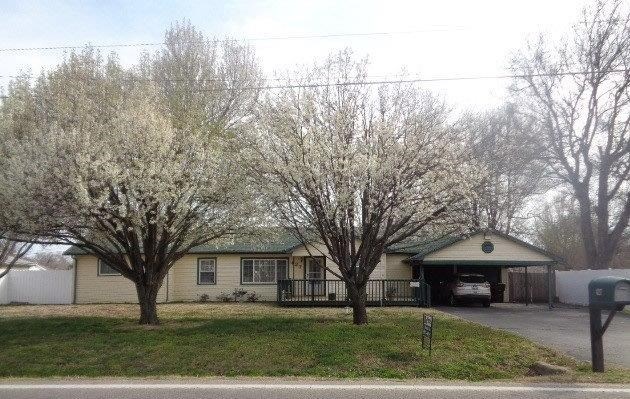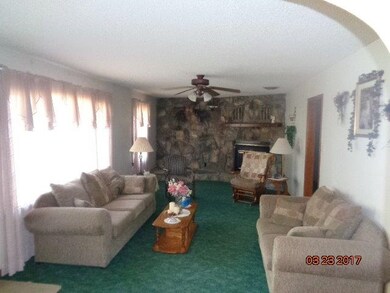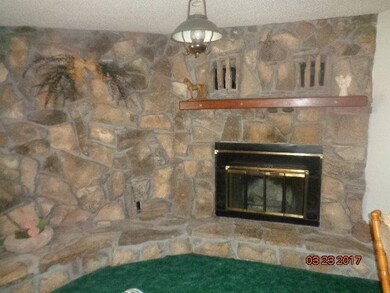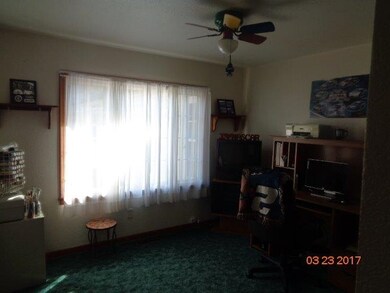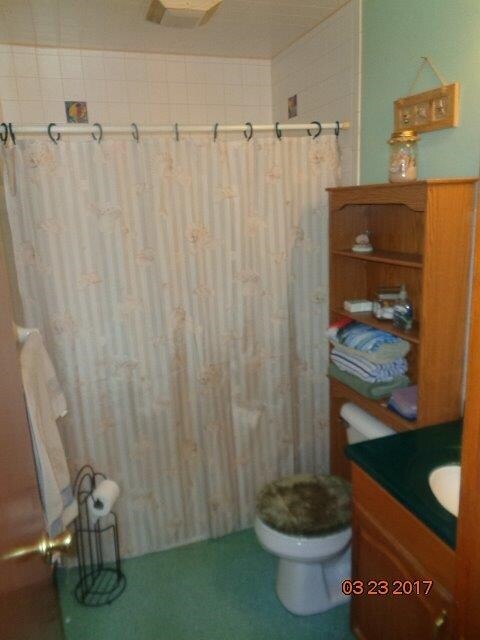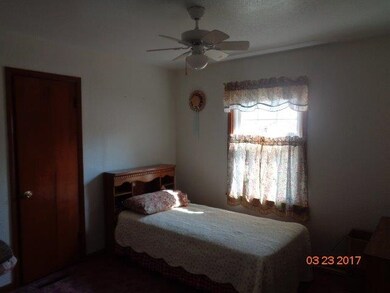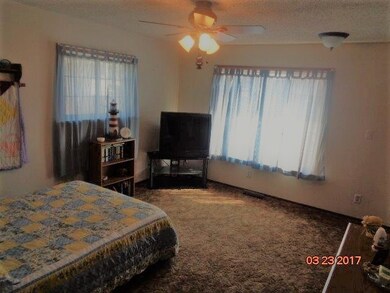
427 E 55th St S Wichita, KS 67216
South Area NeighborhoodHighlights
- RV Access or Parking
- Formal Dining Room
- Oversized Parking
- Ranch Style House
- 2 Car Attached Garage
- Breakfast Bar
About This Home
As of November 2022Well maintained home has 5 bedrooms, 3 baths with over 2700 square feet all for $145k! Inside you can find a living room with cozy fireplace. The kitchen includes a nice breakfast nook and for larger gatherings there is a formal dining area off the kitchen. Has enough entertainment space for the whole extended family. The home has a "split floor plan" with the Master Suite on one side of the home and the other four bedrooms on the other. The master at 15.7x14.5 and is big enough for even the largest bedroom suite. The laundry is just off the kitchen/dining so multi tasking the afternoon chores becomes much easier. Like to entertain guests? Have extended family in for weekends or holidays or forever...? This home is your solution. Ok Gentlemen, lets talk about the oversized 2 car garage with cabinets and heat! Sellers looking to downsize. Hurry and schedule a showing today because this is a lot of square feet for the money.
Last Agent to Sell the Property
Nikkel and Associates License #00054935 Listed on: 03/24/2017
Last Buyer's Agent
Diane Paul
Suburbia Real Estate, Inc. License #00019123

Home Details
Home Type
- Single Family
Est. Annual Taxes
- $1,497
Year Built
- Built in 1954
Lot Details
- 0.34 Acre Lot
- Chain Link Fence
- Irrigation
Home Design
- Ranch Style House
- Frame Construction
- Composition Roof
- Vinyl Siding
Interior Spaces
- 2,737 Sq Ft Home
- Ceiling Fan
- Wood Burning Fireplace
- Attached Fireplace Door
- Living Room with Fireplace
- Formal Dining Room
- Storm Doors
Kitchen
- Breakfast Bar
- Oven or Range
- Range Hood
- Dishwasher
- Kitchen Island
Bedrooms and Bathrooms
- 5 Bedrooms
- Split Bedroom Floorplan
- 3 Full Bathrooms
- Bathtub and Shower Combination in Primary Bathroom
Laundry
- Laundry Room
- Laundry on main level
Parking
- 2 Car Attached Garage
- Carport
- Oversized Parking
- Garage Door Opener
- RV Access or Parking
Outdoor Features
- Patio
- Outdoor Storage
- Storm Cellar or Shelter
- Rain Gutters
Schools
- Clark Elementary School
- Haysville Middle School
- Campus High School
Utilities
- Forced Air Zoned Cooling and Heating System
- Heating System Uses Gas
- Private Water Source
- Septic Tank
Community Details
- Broadway Gardens Subdivision
Listing and Financial Details
- Assessor Parcel Number 21828-0220100500
Ownership History
Purchase Details
Purchase Details
Home Financials for this Owner
Home Financials are based on the most recent Mortgage that was taken out on this home.Purchase Details
Home Financials for this Owner
Home Financials are based on the most recent Mortgage that was taken out on this home.Similar Homes in Wichita, KS
Home Values in the Area
Average Home Value in this Area
Purchase History
| Date | Type | Sale Price | Title Company |
|---|---|---|---|
| Quit Claim Deed | -- | Kansas Secured Title | |
| Warranty Deed | -- | Kansas Secured Title | |
| Warranty Deed | -- | None Available |
Mortgage History
| Date | Status | Loan Amount | Loan Type |
|---|---|---|---|
| Open | $179,900 | FHA | |
| Previous Owner | $179,193 | FHA | |
| Previous Owner | $142,000 | VA |
Property History
| Date | Event | Price | Change | Sq Ft Price |
|---|---|---|---|---|
| 11/30/2022 11/30/22 | Sold | -- | -- | -- |
| 10/12/2022 10/12/22 | Pending | -- | -- | -- |
| 09/19/2022 09/19/22 | For Sale | $189,000 | +30.3% | $69 / Sq Ft |
| 05/26/2017 05/26/17 | Sold | -- | -- | -- |
| 03/25/2017 03/25/17 | Pending | -- | -- | -- |
| 03/24/2017 03/24/17 | For Sale | $145,000 | -- | $53 / Sq Ft |
Tax History Compared to Growth
Tax History
| Year | Tax Paid | Tax Assessment Tax Assessment Total Assessment is a certain percentage of the fair market value that is determined by local assessors to be the total taxable value of land and additions on the property. | Land | Improvement |
|---|---|---|---|---|
| 2025 | $2,326 | $20,689 | $2,875 | $17,814 |
| 2023 | $2,326 | $20,689 | $2,197 | $18,492 |
| 2022 | $2,421 | $20,689 | $2,070 | $18,619 |
| 2021 | $2,224 | $18,653 | $1,748 | $16,905 |
| 2020 | $2,093 | $17,596 | $2,289 | $15,307 |
| 2019 | $2,003 | $16,814 | $2,289 | $14,525 |
| 2018 | $2,009 | $17,010 | $1,817 | $15,193 |
| 2017 | $1,503 | $0 | $0 | $0 |
| 2016 | $1,502 | $0 | $0 | $0 |
| 2015 | $1,504 | $0 | $0 | $0 |
| 2014 | $1,615 | $0 | $0 | $0 |
Agents Affiliated with this Home
-
D
Seller's Agent in 2022
Diane Paul
Suburbia Real Estate, Inc.
-
Derek Paul
D
Seller Co-Listing Agent in 2022
Derek Paul
Real Broker, LLC
1 in this area
37 Total Sales
-
Steve Corby

Buyer's Agent in 2022
Steve Corby
Bricktown ICT Realty
(316) 258-5344
1 in this area
35 Total Sales
-
Marti Vo

Seller's Agent in 2017
Marti Vo
Nikkel and Associates
(316) 807-6935
7 in this area
465 Total Sales
Map
Source: South Central Kansas MLS
MLS Number: 532841
APN: 218-28-0-22-01-005.00
- 616 E Wayne St
- 416 W Campus Ave
- 5346 S Stoneborough Ct
- 507 W Wayne Cir
- 225 W Hazel Ct
- 5327 S Pattie Ct
- 5480 S Gold St
- 5538 S Victoria Ct
- 5490 S Gold St
- 5504 S Gold St
- 5328 S Ellis St
- 5205 S Lulu St
- 609 W 55th St S
- 625 W 55th St S
- 5544 S Gold St
- 5566 S Gold St
- 5449 S Osage Ave
- 6124 Laura St
- 1404 E Idlewild Dr
- 512 & 514 W 50th Ct S
