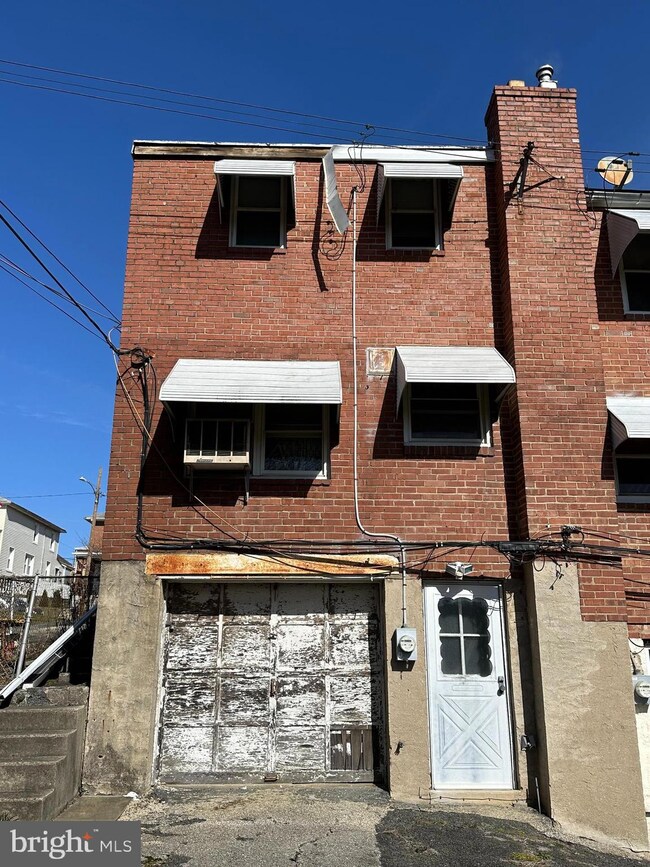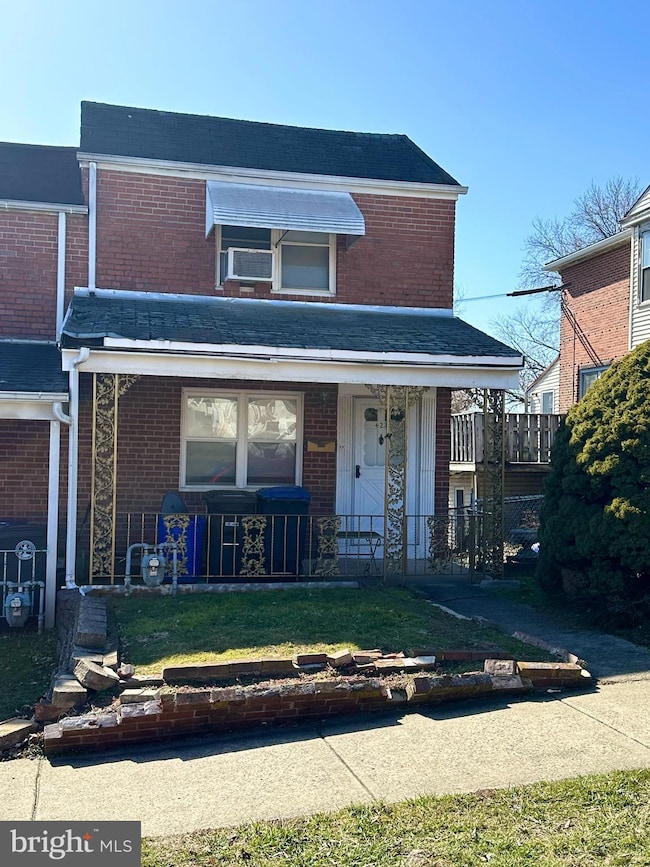
427 E 9th Ave Conshohocken, PA 19428
Estimated Value: $297,000 - $361,873
Highlights
- Straight Thru Architecture
- No HOA
- Hot Water Baseboard Heater
- Conshohocken Elementary School Rated A
- 1 Car Attached Garage
About This Home
As of April 2024427 E. 9th Ave in Conshohocken presents an exciting opportunity for those seeking a fixer-upper in a desirable neighborhood. This property features three bedrooms, one bathroom, a basement, and a garage, offering ample space for potential renovation and customization. While the house is in need of updates, its charm and potential for restoration to its former glory make it an attractive prospect for buyers with a vision. Situated in a perfect neighborhood for revitalization projects, the house is conveniently located within walking distance to popular eateries such as Coyote Crossing and other great Conshy restaurants, ensuring both convenience and enjoyment for future residents. Being sold as is, this property offers a canvas for creative renovation in a vibrant community.
Last Agent to Sell the Property
BHHS Fox & Roach-Center City Walnut Listed on: 02/28/2024

Townhouse Details
Home Type
- Townhome
Est. Annual Taxes
- $3,025
Year Built
- Built in 1958
Lot Details
- 2,988 Sq Ft Lot
- Lot Dimensions are 21.00 x 0.00
Parking
- 1 Car Attached Garage
- Basement Garage
- Rear-Facing Garage
Home Design
- Straight Thru Architecture
- Brick Exterior Construction
- Stone Foundation
Interior Spaces
- 1,088 Sq Ft Home
- Property has 2 Levels
- Walk-Out Basement
Bedrooms and Bathrooms
- 3 Bedrooms
- 1 Full Bathroom
Utilities
- Window Unit Cooling System
- Hot Water Baseboard Heater
- Natural Gas Water Heater
Community Details
- No Home Owners Association
- Conshohocken Subdivision
Listing and Financial Details
- Tax Lot 11
- Assessor Parcel Number 05-00-07188-007
Ownership History
Purchase Details
Home Financials for this Owner
Home Financials are based on the most recent Mortgage that was taken out on this home.Purchase Details
Similar Homes in Conshohocken, PA
Home Values in the Area
Average Home Value in this Area
Purchase History
| Date | Buyer | Sale Price | Title Company |
|---|---|---|---|
| Dpwp Consultants Llc | $295,000 | Huntingdon Abstract | |
| Napper Jack A | -- | -- |
Property History
| Date | Event | Price | Change | Sq Ft Price |
|---|---|---|---|---|
| 04/04/2024 04/04/24 | Sold | $295,000 | +11.3% | $271 / Sq Ft |
| 03/04/2024 03/04/24 | Pending | -- | -- | -- |
| 02/28/2024 02/28/24 | For Sale | $265,000 | -- | $244 / Sq Ft |
Tax History Compared to Growth
Tax History
| Year | Tax Paid | Tax Assessment Tax Assessment Total Assessment is a certain percentage of the fair market value that is determined by local assessors to be the total taxable value of land and additions on the property. | Land | Improvement |
|---|---|---|---|---|
| 2024 | $3,075 | $88,590 | $17,440 | $71,150 |
| 2023 | $2,970 | $88,590 | $17,440 | $71,150 |
| 2022 | $2,906 | $88,590 | $17,440 | $71,150 |
| 2021 | $2,825 | $88,590 | $17,440 | $71,150 |
| 2020 | $2,668 | $88,590 | $17,440 | $71,150 |
| 2019 | $2,593 | $88,590 | $17,440 | $71,150 |
| 2018 | $651 | $88,590 | $17,440 | $71,150 |
| 2017 | $2,508 | $88,590 | $17,440 | $71,150 |
| 2016 | $2,473 | $88,590 | $17,440 | $71,150 |
| 2015 | $2,371 | $88,590 | $17,440 | $71,150 |
| 2014 | $2,371 | $88,590 | $17,440 | $71,150 |
Agents Affiliated with this Home
-
David Sands

Seller's Agent in 2024
David Sands
BHHS Fox & Roach
(215) 609-5836
1 in this area
73 Total Sales
-
Jennifer Visco

Buyer's Agent in 2024
Jennifer Visco
RE/MAX
(215) 806-0426
2 in this area
51 Total Sales
Map
Source: Bright MLS
MLS Number: PAMC2096764
APN: 05-00-07188-007
- 722 E Hector St
- 814 E Hector St
- 410 E 7th Ave
- 412 E 7th Ave
- 406 E 7th Ave
- 408 E 7th Ave
- 404 E 7th Ave
- 402 E 7th Ave
- 400 E 7th Ave
- 915 Spring Mill Ave
- 340 E 9th Ave
- 9 Transition at Spring Mill
- 0 Transition at Spring Mill Unit PAMC2116644
- 0 Transition at Spring Mill Unit PAMC2115970
- 0 Transition at Spring Mill Unit PAMC2111898
- 0 Transition at Spring Mill Unit PAMC2106502
- 0 Transition at Spring Mill Unit DAVENPORT
- 321 E 9th Ave
- 530 E Hector St
- 905 Riverplace Dr



