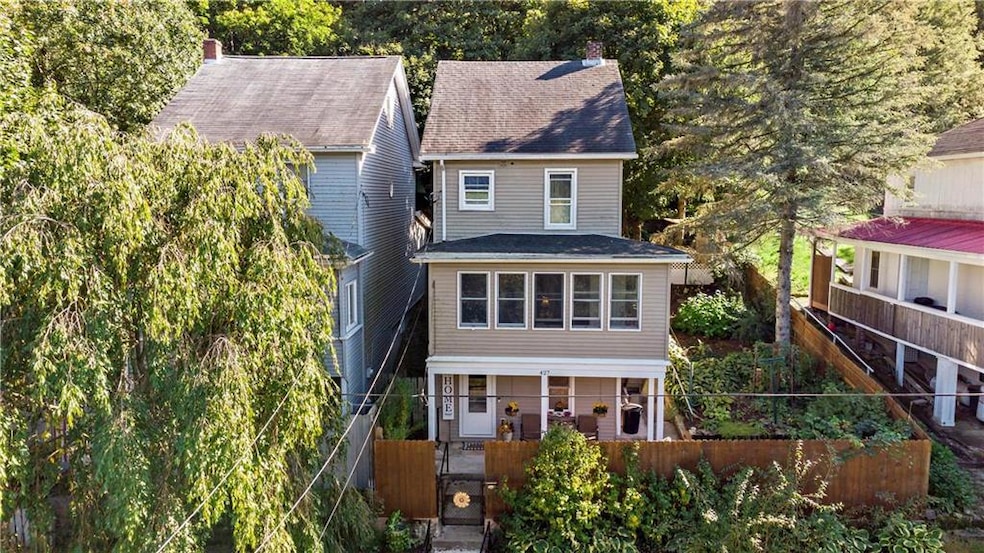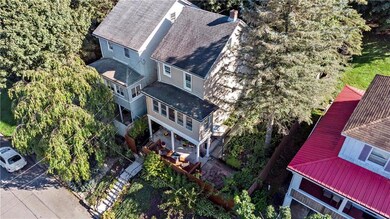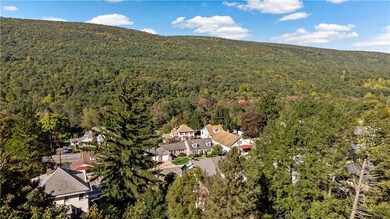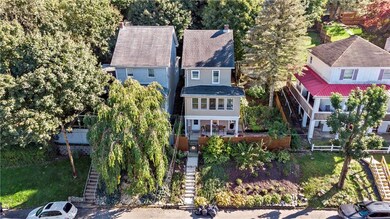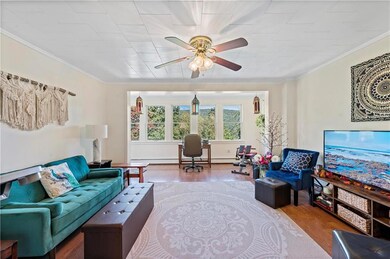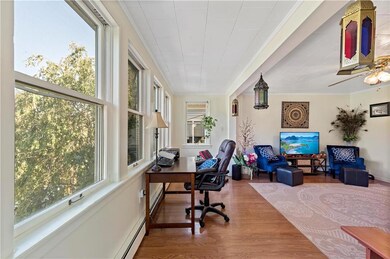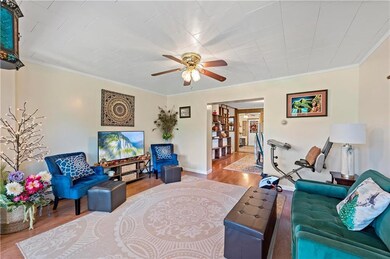
427 E Railroad St Nesquehoning, PA 18240
Highlights
- Panoramic View
- Wood Flooring
- Fenced Yard
- Deck
- Covered patio or porch
- Separate Outdoor Workshop
About This Home
As of October 2023Welcome to your dream home in the heart of Nesquehoning! 427 E Railroad St, a beautiful single-family home meticulously cared for by its owner. It boasts 3-bedrooms, 1 1/2 bathrooms, a spacious living room with stunning views, and a dining room, offering you plenty of room for comfortable living and entertainment. Updated laminate flooring on the main level provides both style and easy maintenance. The upper level features original hardwood flooring, adding timeless charm to the space. The kitchen has been updated with elegant granite countertops and brand-new stainless steel appliances, making it a chef's delight. Natural light floods every room through newer windows, creating a warm and inviting ambiance. During colder evenings, cozy up by the gas fireplace in the dining room. The lower level is versatile and can be used as a family room, den, or home office, catering to your lifestyle needs. You'll also appreciate the convenience of a 2-story detached garage/workshop, providing ample space as extra storage. But the real gem of this home is the stunning mountain views. Multiple exterior decks offer the perfect vantage point to enjoy breathtaking sunsets over the mountains, making every day feel like a retreat. With nothing left to do but move in, this home is a true gem waiting for you. Contact us today to schedule a viewing and make it yours!
Last Agent to Sell the Property
Serhant Pennsylvania LLC License #AB069589 Listed on: 10/02/2023

Home Details
Home Type
- Single Family
Est. Annual Taxes
- $3,645
Year Built
- Built in 1916
Lot Details
- 5,227 Sq Ft Lot
- Fenced Yard
- Sloped Lot
Property Views
- Panoramic
- Mountain
- Hills
Home Design
- Asphalt Roof
- Vinyl Construction Material
Interior Spaces
- 1,221 Sq Ft Home
- 2-Story Property
- Ceiling Fan
- Gas Fireplace
- Family Room Downstairs
- Dining Room
- Utility Room
- Block Basement Construction
- Expansion Attic
Kitchen
- Eat-In Kitchen
- Electric Oven
- Electric Cooktop
- Dishwasher
Flooring
- Wood
- Laminate
- Vinyl
Bedrooms and Bathrooms
- 3 Bedrooms
Laundry
- Laundry on lower level
- Electric Dryer
- Washer
Parking
- 1 Car Detached Garage
- On-Street Parking
Outdoor Features
- Deck
- Covered patio or porch
- Separate Outdoor Workshop
Utilities
- Cooling System Mounted In Outer Wall Opening
- Window Unit Cooling System
- Baseboard Heating
- Hot Water Heating System
- Oil Water Heater
- Cable TV Available
Listing and Financial Details
- Assessor Parcel Number 105B2-41-C31
Ownership History
Purchase Details
Home Financials for this Owner
Home Financials are based on the most recent Mortgage that was taken out on this home.Purchase Details
Home Financials for this Owner
Home Financials are based on the most recent Mortgage that was taken out on this home.Purchase Details
Similar Homes in Nesquehoning, PA
Home Values in the Area
Average Home Value in this Area
Purchase History
| Date | Type | Sale Price | Title Company |
|---|---|---|---|
| Deed | $180,000 | None Listed On Document | |
| Deed | $71,500 | None Available | |
| Deed | -- | None Available |
Mortgage History
| Date | Status | Loan Amount | Loan Type |
|---|---|---|---|
| Previous Owner | $73,037 | VA |
Property History
| Date | Event | Price | Change | Sq Ft Price |
|---|---|---|---|---|
| 10/30/2023 10/30/23 | Sold | $180,000 | +16.1% | $147 / Sq Ft |
| 10/05/2023 10/05/23 | Pending | -- | -- | -- |
| 10/02/2023 10/02/23 | For Sale | $155,000 | +116.8% | $127 / Sq Ft |
| 06/26/2015 06/26/15 | Sold | $71,500 | -39.9% | $63 / Sq Ft |
| 05/01/2015 05/01/15 | Pending | -- | -- | -- |
| 01/08/2015 01/08/15 | For Sale | $119,000 | -- | $105 / Sq Ft |
Tax History Compared to Growth
Tax History
| Year | Tax Paid | Tax Assessment Tax Assessment Total Assessment is a certain percentage of the fair market value that is determined by local assessors to be the total taxable value of land and additions on the property. | Land | Improvement |
|---|---|---|---|---|
| 2025 | $3,575 | $37,831 | $4,100 | $33,731 |
| 2024 | $3,721 | $37,831 | $4,100 | $33,731 |
| 2023 | $3,645 | $37,831 | $4,100 | $33,731 |
| 2022 | $3,669 | $37,831 | $4,100 | $33,731 |
| 2021 | $3,669 | $37,831 | $4,100 | $33,731 |
| 2020 | $3,612 | $37,831 | $4,100 | $33,731 |
| 2019 | $3,404 | $37,831 | $4,100 | $33,731 |
| 2018 | $3,367 | $37,831 | $4,100 | $33,731 |
| 2017 | $3,367 | $37,831 | $4,100 | $33,731 |
| 2016 | -- | $13,200 | $4,100 | $9,100 |
| 2015 | -- | $13,200 | $4,100 | $9,100 |
| 2014 | -- | $13,200 | $4,100 | $9,100 |
Agents Affiliated with this Home
-
Dianne Altieri

Seller's Agent in 2023
Dianne Altieri
Serhant Pennsylvania LLC
(610) 256-4269
2 in this area
251 Total Sales
-
Sam Del Rosario

Seller Co-Listing Agent in 2023
Sam Del Rosario
Serhant Pennsylvania LLC
(610) 510-8064
2 in this area
354 Total Sales
-
nonmember nonmember
n
Buyer's Agent in 2023
nonmember nonmember
NON MBR Office
-
Gail Christman

Seller's Agent in 2015
Gail Christman
Gene Durigan Real Estate
(610) 377-3118
11 in this area
213 Total Sales
-
Christina Acerra

Buyer's Agent in 2015
Christina Acerra
BHHS Fox & Roach
(610) 739-1909
28 Total Sales
Map
Source: Greater Lehigh Valley REALTORS®
MLS Number: 724791
APN: 105B2-41-C31
- 116 Spruce St
- 711 E Center St
- 2 W Catawissa St
- 117 E Garibaldi Ave
- 153 W High St
- 1165 E Catawissa St
- 58 W Columbus Ave
- 24 W Garibaldi Ave
- 64 W Garibaldi Ave
- 25 Park Ave
- 91 Alpine Dr
- 0 Birch Dr Unit 759990
- 732 Center Ave
- 0 N Dr Unit PM-116531
- 129 W Broadway
- 108 W Broadway
- 418 Center Ave
- 413 South Ave
- 0 11th Ave
- 35 W Broadway
