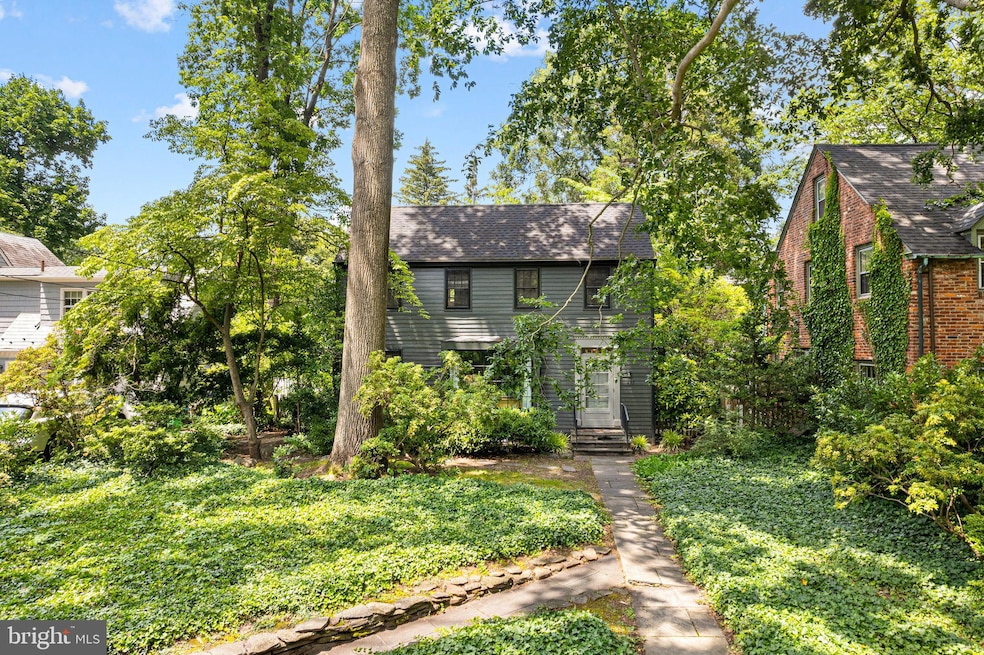
427 Hopkins Ln Haddonfield, NJ 08033
Estimated payment $5,425/month
Highlights
- Recreation Room
- Wood Flooring
- 1 Fireplace
- Haddonfield Memorial High School Rated A+
- Farmhouse Style Home
- No HOA
About This Home
Welcome to a home that captures everything you love about Haddonfield! Tucked away on a rare and picturesque street, this property offers direct, unobstructed views of serene Hopkins Pond—one of the town’s true prizes, part of an 8 mile hiking and nature filled gem . With just a few homes on this unique lane, you’ll enjoy a peaceful setting within walking distance to downtown, schools, and the train. For nature lovers, the beauty of the outdoors is literally right outside your door—no need to go far.
Recently renovated, this home features an open-concept layout that blends modern living with the original charm of its classic design. The spacious living room is bathed in natural light, thanks to an oversized picture window that perfectly frames the pond view. Cozy up by the fireplace in the winter while watching snow fall on the water, and in the summer, let the kids explore the outdoors with fishing rods in hand.
The first floor includes a stylish powder room and French doors leading to a charming screened-in porch—ideal for cocktails, game nights, or simply relaxing at the end of the day. Upstairs, you’ll find three comfortable bedrooms and two updated full baths, including an en suite in the primary bedroom with a walk-in closet.
Beautiful hardwood floors run throughout the home, and the partially finished basement offers a versatile space—perfect for a playroom, media room, or teen hangout. Recent updates to all major mechanical systems make this home truly move-in ready. Coupled with low taxes, this isn't to be missed.
Listing Agent
Lisa Wolschina & Associates, Inc. License #998994 Listed on: 07/19/2025

Home Details
Home Type
- Single Family
Est. Annual Taxes
- $9,356
Year Built
- Built in 1949
Lot Details
- 5,602 Sq Ft Lot
- Lot Dimensions are 50.00 x 112.00
- Property is zoned R3
Parking
- Off-Street Parking
Home Design
- Farmhouse Style Home
- Block Foundation
- Frame Construction
Interior Spaces
- 1,460 Sq Ft Home
- Property has 2 Levels
- 1 Fireplace
- Living Room
- Dining Room
- Recreation Room
- Screened Porch
- Wood Flooring
- Partially Finished Basement
- Laundry in Basement
Bedrooms and Bathrooms
- 3 Bedrooms
- En-Suite Primary Bedroom
Outdoor Features
- Shed
Schools
- J Fithian Tatem Elementary School
- Haddonfield Middle School
- Haddonfield Memorial High School
Utilities
- Forced Air Heating and Cooling System
- Cooling System Utilizes Natural Gas
- Natural Gas Water Heater
- No Septic System
Community Details
- No Home Owners Association
Listing and Financial Details
- Tax Lot 00011
- Assessor Parcel Number 17-00008 01-00011
Map
Home Values in the Area
Average Home Value in this Area
Tax History
| Year | Tax Paid | Tax Assessment Tax Assessment Total Assessment is a certain percentage of the fair market value that is determined by local assessors to be the total taxable value of land and additions on the property. | Land | Improvement |
|---|---|---|---|---|
| 2025 | $9,357 | $389,600 | $220,700 | $168,900 |
| 2024 | $9,232 | $289,600 | $220,700 | $68,900 |
| 2023 | $9,232 | $289,600 | $220,700 | $68,900 |
| 2022 | $9,160 | $289,600 | $220,700 | $68,900 |
| 2021 | $9,114 | $289,600 | $220,700 | $68,900 |
| 2020 | $9,050 | $289,600 | $220,700 | $68,900 |
| 2019 | $90 | $289,600 | $220,700 | $68,900 |
| 2018 | $8,870 | $289,600 | $220,700 | $68,900 |
| 2017 | $8,659 | $289,600 | $220,700 | $68,900 |
| 2016 | $8,465 | $289,600 | $220,700 | $68,900 |
| 2015 | $8,230 | $289,600 | $220,700 | $68,900 |
| 2014 | $8,048 | $289,600 | $220,700 | $68,900 |
Property History
| Date | Event | Price | Change | Sq Ft Price |
|---|---|---|---|---|
| 07/19/2025 07/19/25 | For Sale | $859,000 | -- | $588 / Sq Ft |
Purchase History
| Date | Type | Sale Price | Title Company |
|---|---|---|---|
| Deed | $120,000 | -- |
Mortgage History
| Date | Status | Loan Amount | Loan Type |
|---|---|---|---|
| Open | $162,000 | New Conventional | |
| Closed | $120,000 | No Value Available |
Similar Homes in Haddonfield, NJ
Source: Bright MLS
MLS Number: NJCD2098092
APN: 17-00008-01-00011
- 404 Grove St
- 44 Evergreen Ln
- 252 Rhoads Ave
- 2 Evergreen Ln
- 501 Somerset Dr
- 685 Maple Ave
- 108 Cherry Parke
- 110 B Cherry Parke
- 611 Radnor Ave
- 104 B Cherry Parke
- 400 Maple Ave
- 159 Wayne Ave
- 116 Rhoads Ave
- 20 Lee Ave
- 148 Ardmore Ave
- 132 The Mews
- 38 Tanner St
- 17 Haddonfield Commons
- 127 Fowler Ave
- 26 Rose Ln
- 600 Grove St Unit 4
- 203 Kings Hwy E Unit A3
- 128 H Cherry Parke
- 1 Snowden Ave
- 13 Tanner St
- 18 Wilkins Ave
- 40 Haddonfield Commons Unit 40
- 154 Oxford St
- 47 Estaugh Ave
- 33 Estaugh Ave Unit 3
- 100 Park Blvd Unit 14A
- 100 Park Blvd Unit 16D
- 100 Park Blvd
- 204 Lakeview Ave
- 56 Stanford Rd
- 12 Wesley Ave
- 4531 Champions Run
- 4526 Champions Run
- 1514 Churchill Downs Way
- 4525 Champions Run






