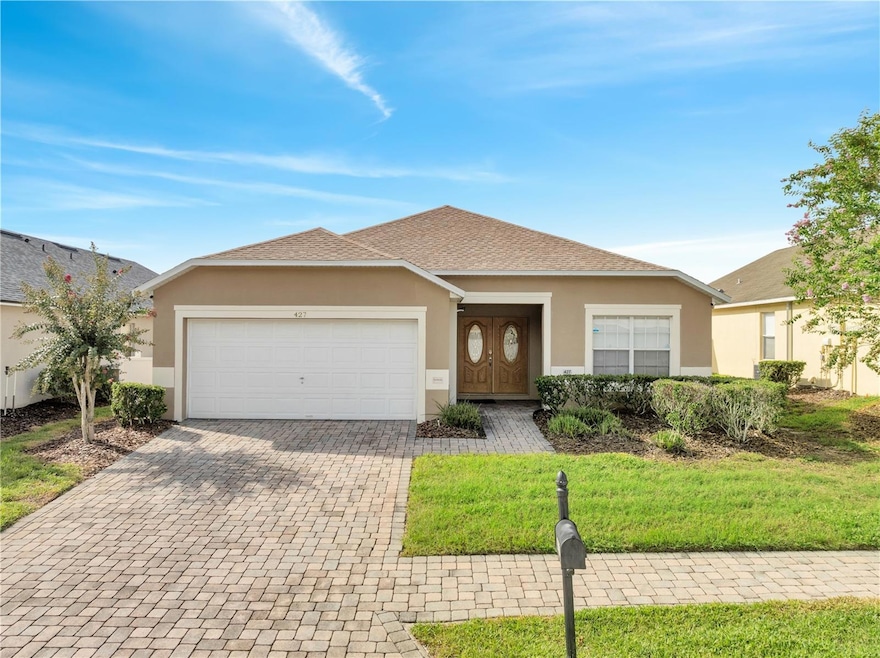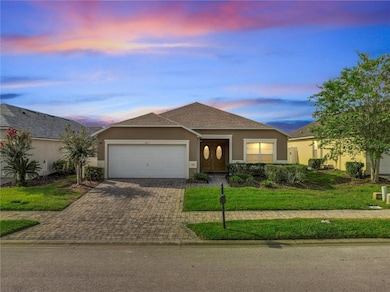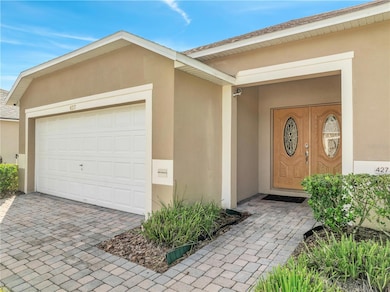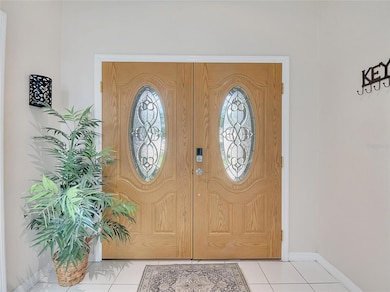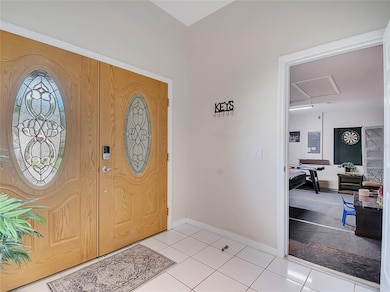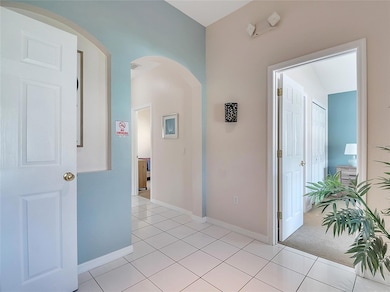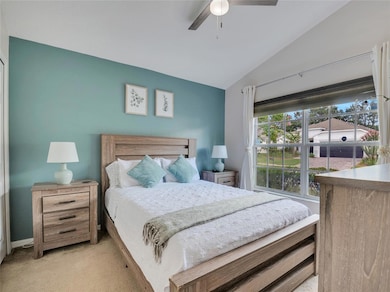427 Kildrummy Dr Davenport, FL 33896
Highlights
- Screened Pool
- Open Floorplan
- Cathedral Ceiling
- Gated Community
- Deck
- Furnished
About This Home
Welcome to this beautiful, fully furnished pool home, ideally located in the desirable gated community of The Sanctuary at West Haven, just minutes from ChampionsGate! This spacious 4-bedroom, 3.5-bath residence offers over 1,800 square feet of living space and is designed for comfort, convenience, and Florida living at its best. Step inside to find an open floor plan with vaulted ceilings, abundant natural light, and a seamless flow between living, dining, and kitchen. This home comes fully furnished, complete with tasteful décor, linens, and essentials, making it truly move-in ready. You’ll appreciate the peaceful surroundings while still being just minutes from ChampionsGate’s shopping, dining, golf courses, and world-famous Orlando attractions, including Disney and Universal. Easy access to I-4 ensures quick commutes to the airport and downtown Orlando. This home is available for short-term or long-term rental, offering flexibility whether you’re seeking a primary residence, a vacation retreat, or an extended stay in Central Florida.
Listing Agent
ANCHOR REAL ESTATE Brokerage Phone: 407-848-1012 License #3543865 Listed on: 10/27/2025
Home Details
Home Type
- Single Family
Est. Annual Taxes
- $4,938
Year Built
- Built in 2003
Lot Details
- 6,534 Sq Ft Lot
- North Facing Home
- Irrigation Equipment
Parking
- 2 Car Attached Garage
- Ground Level Parking
- Driveway
- Off-Street Parking
Interior Spaces
- 1,836 Sq Ft Home
- 1-Story Property
- Open Floorplan
- Furnished
- Cathedral Ceiling
- Insulated Windows
- Blinds
- Drapes & Rods
- French Doors
- Family Room Off Kitchen
- Combination Dining and Living Room
- Inside Utility
Kitchen
- Range
- Microwave
- Dishwasher
- Disposal
Flooring
- Carpet
- Laminate
- Concrete
- Ceramic Tile
- Vinyl
Bedrooms and Bathrooms
- 4 Bedrooms
- Walk-In Closet
Laundry
- Laundry closet
- Dryer
- Washer
Home Security
- Security Lights
- Security Gate
Pool
- Screened Pool
- Heated In Ground Pool
- Gunite Pool
- Fence Around Pool
- Outside Bathroom Access
- Child Gate Fence
- Pool Lighting
Outdoor Features
- Deck
- Covered Patio or Porch
Schools
- Loughman Oaks Elementary School
- Citrus Ridge Middle School
- Ridge Community Senior High School
Utilities
- Central Heating and Cooling System
- Electric Water Heater
- High Speed Internet
- Cable TV Available
Listing and Financial Details
- Residential Lease
- Property Available on 10/27/25
- The owner pays for cable TV, grounds care, internet
- $35 Application Fee
- No Minimum Lease Term
- Assessor Parcel Number 27-26-06-701208-001240
Community Details
Overview
- Property has a Home Owners Association
- West Haven HOA, Phone Number (407) 847-2280
- Sanctuary/West Haven Subdivision
Pet Policy
- Pets Allowed
Security
- Gated Community
Map
Source: Stellar MLS
MLS Number: O6345041
APN: 27-26-06-701208-001240
- 503 Balmoral Dr
- 523 Balmoral Dr
- 345 Kildrummy Dr
- 544 Balmoral Dr
- 346 Kildrummy Dr
- 654 Kildrummy Dr
- 1039 Via Bianca Dr
- 917 Via Bianca Dr
- 115 Essex Place
- 146 Essex Place
- 895 Dorset Place
- 832 Balmoral Dr
- 842 Sussex Dr
- 164 Essex Place
- 926 Balmoral Dr
- 1676 Moon Valley Dr
- 844 Suffolk Place
- 8906 Stinger Dr
- 1670 Moon Valley Dr
- 805 Suffolk Place
- 407 Kildrummy Dr
- 1696 Moon Valley Dr Unit ID1280829P
- 170 Essex Place
- 150 Norfolk Dr
- 1592 Maidstone Ct
- 8919 Stinger Dr
- 8925 Stinger Dr Unit ID1018139P
- 1575 Sandbagger Dr Unit ID1304295P
- 5632 Mandarin Ct
- 8935 Stinger Dr Unit ID1263244P
- 1589 Flange Dr
- 1567 Sandbagger Dr Unit ID1280862P
- 8941 Stinger Dr Unit ID1280943P
- 1588 Flange Dr Unit ID1018169P
- 1553 Sandbagger Dr Unit ID1280835P
- 8830 Interlocking Ct
- 946 Suffolk Place
- 8992 Stinger Dr Unit ID1044690P
- 8977 Stinger Dr Unit ID1280803P
- 1580 Tempo Ln Unit ID1336799P
