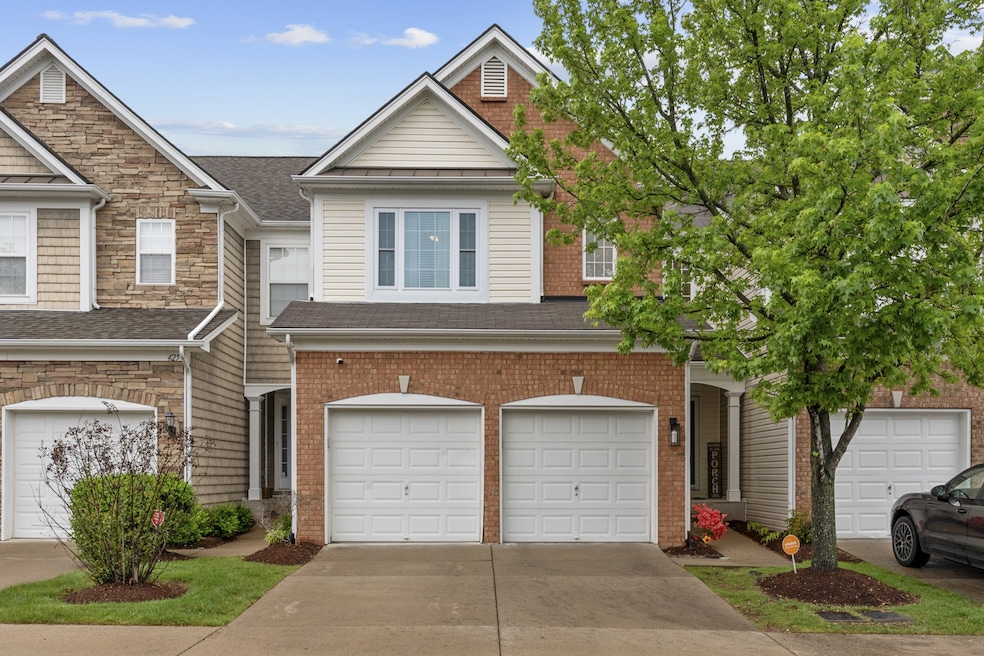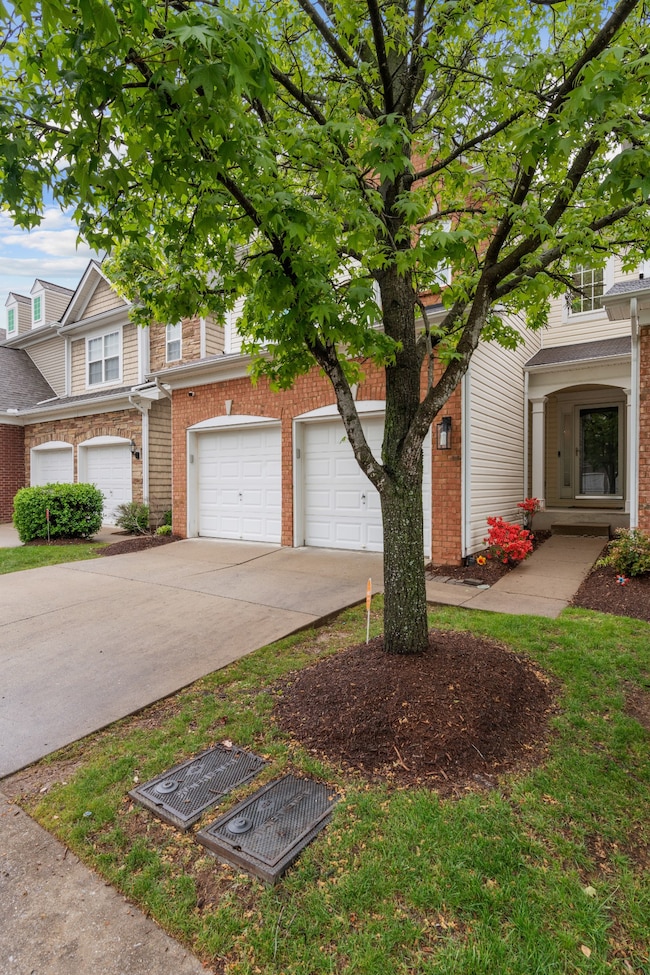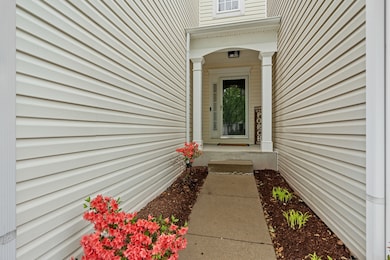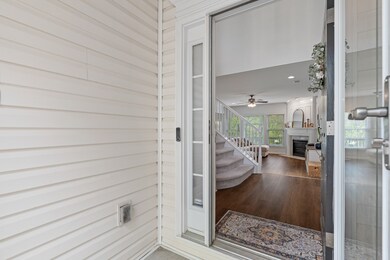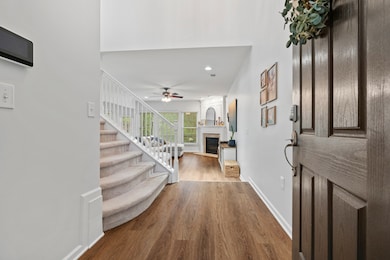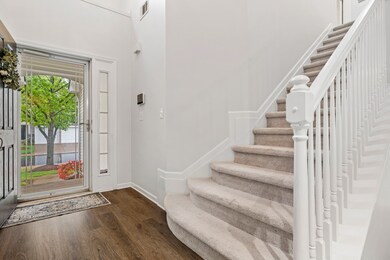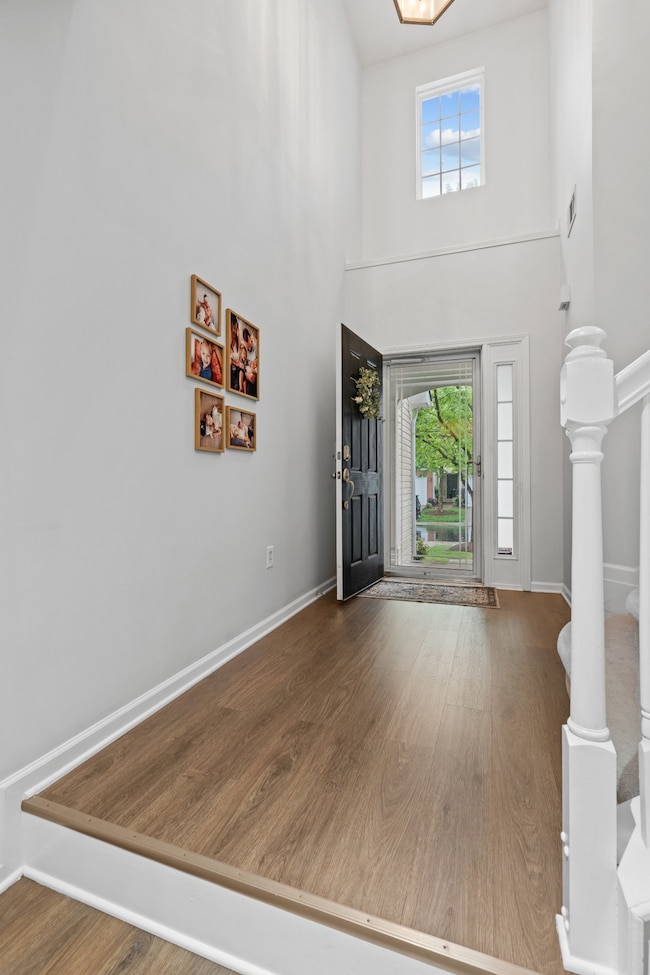
427 Lazy Creek Ln Nashville, TN 37211
Bradford Hills NeighborhoodEstimated payment $3,175/month
Highlights
- Deck
- Porch
- Cooling Available
- Traditional Architecture
- 2 Car Attached Garage
- Interior Storage Closet
About This Home
Looking for an affordable, well-maintained townhome in a gated community within 10 minutes of Brentwood and close to grocery stores, schools, and restaurants? This 4-bedroom, 3.5-bath, 2415 sq ft home with a finished walk-out basement may be just the one for you. Features updated LVP flooring, two-car garage, storm door at front entrance, deck with retractable awning, granite counters in the kitchen, gas fireplace, stainless steel appliances, additional guest parking nearby, laundry co-located with bedrooms on second level, and plenty of extra storage. Mailbox directly across street. A/C unit replaced in 2021 and windows replaced in 2021/2022. Within 10 minutes of Brentwood shopping and dining; 15 minutes or less to all zoned schools; 15 minutes to Nashville Zoo; 15 minutes to Tanger Outlets; 18 minutes to Radnor Lake State Park; 25 minutes to Downtown Nashville (Broadway, Country Music Hall of Fame, Nissan Stadium, Bridgestone Arena, Geodis Park); 27 minutes to BNA; nearest fire station just around corner; within 15 minutes of nearest emergency room; and easily drive or walk to nearby grocery stores (Publix and Kroger) and various restaurants.
Last Listed By
RE/MAX Exceptional Properties Brokerage Phone: 6154508128 License #360953 Listed on: 04/25/2025

Open House Schedule
-
Sunday, June 01, 20252:00 to 4:00 pm6/1/2025 2:00:00 PM +00:006/1/2025 4:00:00 PM +00:00Add to Calendar
Townhouse Details
Home Type
- Townhome
Est. Annual Taxes
- $2,907
Year Built
- Built in 2007
Lot Details
- 1,307 Sq Ft Lot
HOA Fees
- $95 Monthly HOA Fees
Parking
- 2 Car Attached Garage
- Driveway
Home Design
- Traditional Architecture
- Brick Exterior Construction
- Asphalt Roof
- Vinyl Siding
Interior Spaces
- Property has 3 Levels
- Ceiling Fan
- Gas Fireplace
- Living Room with Fireplace
- Interior Storage Closet
- Finished Basement
Kitchen
- Microwave
- Dishwasher
- Disposal
Flooring
- Carpet
- Tile
- Vinyl
Bedrooms and Bathrooms
- 4 Bedrooms
Home Security
Outdoor Features
- Deck
- Porch
Schools
- Granbery Elementary School
- William Henry Oliver Middle School
- John Overton Comp High School
Utilities
- Cooling Available
- Central Heating
Listing and Financial Details
- Assessor Parcel Number 161130B42700CO
Community Details
Overview
- Association fees include ground maintenance, pest control
- Creekside Of Brentwood Subdivision
Security
- Fire and Smoke Detector
Map
Home Values in the Area
Average Home Value in this Area
Tax History
| Year | Tax Paid | Tax Assessment Tax Assessment Total Assessment is a certain percentage of the fair market value that is determined by local assessors to be the total taxable value of land and additions on the property. | Land | Improvement |
|---|---|---|---|---|
| 2024 | $2,907 | $89,325 | $16,000 | $73,325 |
| 2023 | $2,907 | $89,325 | $16,000 | $73,325 |
| 2022 | $3,384 | $89,325 | $16,000 | $73,325 |
| 2021 | $2,937 | $89,325 | $16,000 | $73,325 |
| 2020 | $3,244 | $76,850 | $13,750 | $63,100 |
| 2019 | $2,425 | $76,850 | $13,750 | $63,100 |
Property History
| Date | Event | Price | Change | Sq Ft Price |
|---|---|---|---|---|
| 05/27/2025 05/27/25 | For Sale | $534,900 | 0.0% | $221 / Sq Ft |
| 05/20/2025 05/20/25 | Pending | -- | -- | -- |
| 04/25/2025 04/25/25 | For Sale | $534,900 | +0.9% | $221 / Sq Ft |
| 05/20/2022 05/20/22 | Sold | $530,000 | +45.6% | $219 / Sq Ft |
| 04/09/2022 04/09/22 | Pending | -- | -- | -- |
| 04/17/2019 04/17/19 | Price Changed | $363,965 | +2.2% | $150 / Sq Ft |
| 01/08/2019 01/08/19 | Pending | -- | -- | -- |
| 01/08/2019 01/08/19 | For Sale | $356,065 | +17703.3% | $147 / Sq Ft |
| 10/17/2016 10/17/16 | Price Changed | $2,000 | -99.3% | $1 / Sq Ft |
| 10/14/2016 10/14/16 | Sold | $305,000 | +13763.6% | $126 / Sq Ft |
| 08/30/2016 08/30/16 | For Sale | $2,200 | -99.2% | $1 / Sq Ft |
| 06/02/2014 06/02/14 | Sold | $262,000 | -- | $108 / Sq Ft |
Purchase History
| Date | Type | Sale Price | Title Company |
|---|---|---|---|
| Warranty Deed | $530,000 | None Listed On Document | |
| Warranty Deed | $305,000 | Solomon Parks Title & Escrow | |
| Warranty Deed | $262,000 | None Available |
Mortgage History
| Date | Status | Loan Amount | Loan Type |
|---|---|---|---|
| Open | $530,000 | New Conventional | |
| Previous Owner | $311,557 | VA | |
| Previous Owner | $262,000 | Adjustable Rate Mortgage/ARM |
Similar Homes in the area
Source: Realtracs
MLS Number: 2821734
APN: 161-13-0B-427-00
- 443 Lazy Creek Ln
- 446 Lazy Creek Ln
- 128 Chuzzlewit Down
- 5909 Westheimer Dr
- 117 Shadow Springs Dr Unit 117
- 118 Shadow Springs Dr Unit 118
- 112 Shadow Springs Dr
- 108 Shadow Springs Dr
- 13877 Old Hickory Blvd
- 809 Barrington Place Dr
- 616 Copperfield Ct
- 6021 Brentwood Chase Dr
- 5517 Nevil Point
- 615 Copperfield Ct
- 919 Catlow Ct
- 5524 Thalman Dr
- 1020 Grove Ct
- 121 Highland Villa Dr
- 512 Old Towne Dr Unit 84
- 404 Hill Rd
