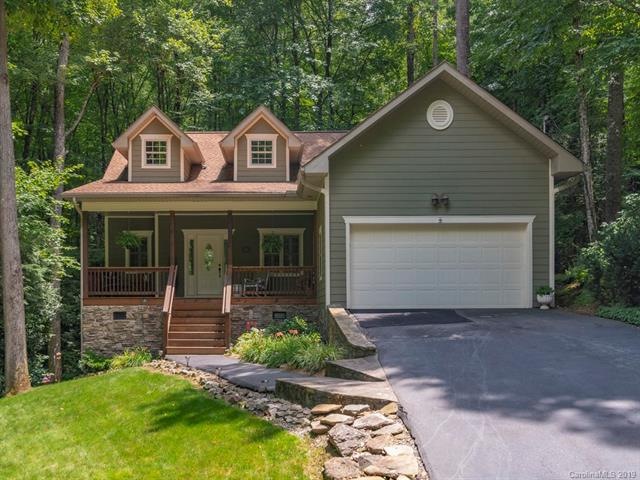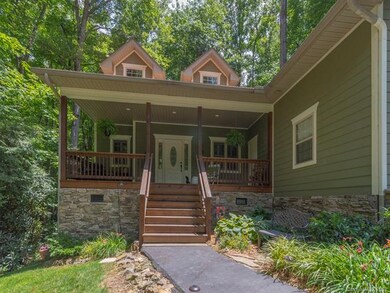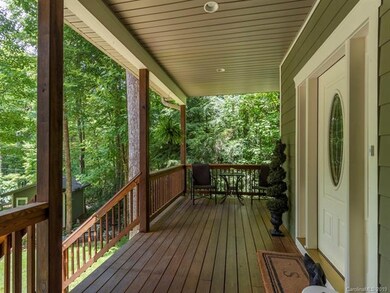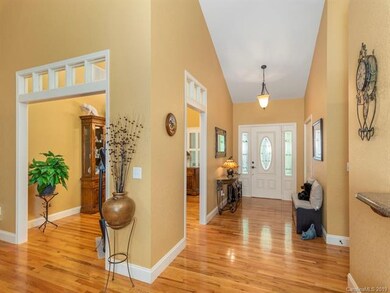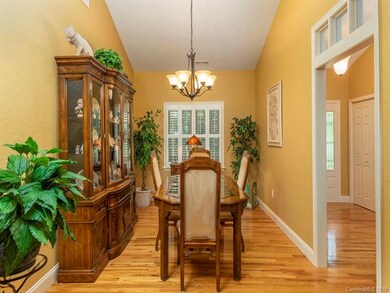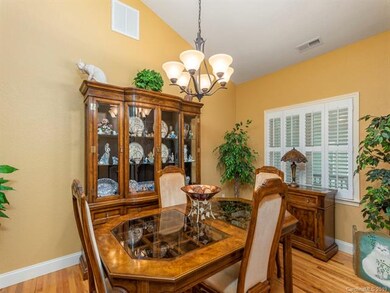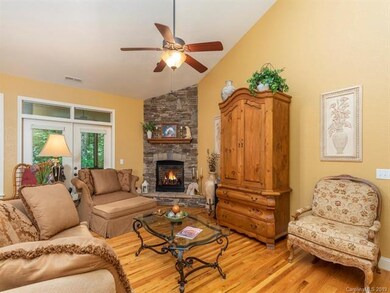
427 Locust Dr Maggie Valley, NC 28751
Estimated Value: $527,594 - $628,000
Highlights
- Whirlpool in Pool
- Wooded Lot
- Wood Flooring
- Open Floorplan
- Cathedral Ceiling
- Fireplace
About This Home
As of January 2020Beautifully appointed and well maintained one level home in the heart of Maggie Valley. Open floor plan that is well suited to the modern lifestyle offering cheerful ambiance & serenity. Grand room features stone fireplace with vented gas logs and vaulted ceilings. The kitchen is complete with maple cabinets, quartz counter tops, stone accent breakfast bar and stainless appliances. Laundry room was designed for function and storage is abundant. Generous master suite boasts tile walk in shower, jet tub and deck access. Need more space? Convert the dining room into a bonus room, office, or even a third bedroom. Simply adding doors can transform the space into something new. A hearty, custom outbuilding was designed for workshop or hobby space. Double car garage. The outdoor area will delight with a covered back porch overlooking the rippling stream and natural landscape. Encapsulated crawl space. Bring nature into your every day. Pre-Inspected.
Last Agent to Sell the Property
Allen Tate/Beverly-Hanks Waynesville License #249893 Listed on: 07/05/2019

Home Details
Home Type
- Single Family
Year Built
- Built in 2007
Lot Details
- Home fronts a stream
- Wooded Lot
HOA Fees
- $2 Monthly HOA Fees
Parking
- 2
Interior Spaces
- Open Floorplan
- Cathedral Ceiling
- Fireplace
- Insulated Windows
- Crawl Space
- Kitchen Island
Flooring
- Wood
- Tile
Bedrooms and Bathrooms
- Walk-In Closet
- 2 Full Bathrooms
Outdoor Features
- Whirlpool in Pool
- Shed
Utilities
- Heating System Uses Propane
- Septic Tank
Listing and Financial Details
- Assessor Parcel Number 7686-62-5738
Ownership History
Purchase Details
Home Financials for this Owner
Home Financials are based on the most recent Mortgage that was taken out on this home.Purchase Details
Similar Homes in Maggie Valley, NC
Home Values in the Area
Average Home Value in this Area
Purchase History
| Date | Buyer | Sale Price | Title Company |
|---|---|---|---|
| English Richard D | $360,000 | None Available | |
| Schultz Rodney A | $15,000 | -- |
Mortgage History
| Date | Status | Borrower | Loan Amount |
|---|---|---|---|
| Open | English Richard D | $199,881 | |
| Closed | English Richard D | $200,000 | |
| Previous Owner | Schultz Rodney A | $75,000 | |
| Previous Owner | Schultz Ruth M | $300,000 |
Property History
| Date | Event | Price | Change | Sq Ft Price |
|---|---|---|---|---|
| 01/13/2020 01/13/20 | Sold | $359,900 | 0.0% | $210 / Sq Ft |
| 11/19/2019 11/19/19 | Pending | -- | -- | -- |
| 10/15/2019 10/15/19 | Price Changed | $359,900 | -2.7% | $210 / Sq Ft |
| 08/26/2019 08/26/19 | Price Changed | $369,900 | -2.6% | $216 / Sq Ft |
| 07/05/2019 07/05/19 | For Sale | $379,900 | -- | $222 / Sq Ft |
Tax History Compared to Growth
Tax History
| Year | Tax Paid | Tax Assessment Tax Assessment Total Assessment is a certain percentage of the fair market value that is determined by local assessors to be the total taxable value of land and additions on the property. | Land | Improvement |
|---|---|---|---|---|
| 2025 | -- | $335,500 | $47,600 | $287,900 |
| 2024 | $2,273 | $335,500 | $47,600 | $287,900 |
| 2023 | $2,273 | $335,500 | $47,600 | $287,900 |
| 2022 | $2,155 | $335,500 | $47,600 | $287,900 |
| 2021 | $2,155 | $335,500 | $47,600 | $287,900 |
| 2020 | $2,067 | $295,800 | $68,700 | $227,100 |
| 2019 | $2,072 | $295,800 | $68,700 | $227,100 |
| 2018 | $2,072 | $295,800 | $68,700 | $227,100 |
| 2017 | $2,072 | $295,800 | $0 | $0 |
| 2016 | $1,865 | $271,700 | $0 | $0 |
| 2015 | $1,865 | $271,700 | $0 | $0 |
| 2014 | $1,726 | $271,700 | $0 | $0 |
Agents Affiliated with this Home
-
Michelle McElroy

Seller's Agent in 2020
Michelle McElroy
Allen Tate/Beverly-Hanks Waynesville
(828) 400-9463
397 Total Sales
-
Brent Gamble

Buyer's Agent in 2020
Brent Gamble
Allen Tate/Beverly-Hanks Asheville-Downtown
(828) 826-1795
108 Total Sales
Map
Source: Canopy MLS (Canopy Realtor® Association)
MLS Number: CAR3526237
APN: 7686-62-5738
- 398 Locust Dr
- 593 Twinbrook Ln
- 515 Twinbrook Ln
- Lot 42 Twinbrook Ln
- 662 Locust Dr
- 102 Reuben Branch Rd
- 307 Nottingham Rd
- 23 Hemlock Springs Rd
- 44 Robin Hood Ln
- 19 Reuben Branch Rd
- 32 Log Cabin Dr
- 6 Friar Tuck Ln Unit 19
- 41 Log Cabin Dr
- 5 Friar Tuck Ln Unit 5
- 196 Timberline Dr
- 282 Friar Tuck Ln
- 107 Timberline Dr
- 35 Falcon Crest Loop
- 418 Bradley St
- 77 Twinbrook Ln
- 427 Locust Dr
- 432 Locust Dr
- 431 Locust Dr
- 381 Locust Dr
- 454 Locust Dr
- 85 Chestnut Dr
- 22 Chestnut Dr
- Lot 63 Twinbrook Ln
- 388 Locust Dr
- Lot 61 Twinbrook Ln
- 640 Timberline Dr
- 606 Timberline Dr
- 606 Timberline Dr Unit 5/6
- 302 Locust Dr
- Lot 64 Twinbrook Ln
- 47 Chestnut Dr
- 47 Chestnut Dr Unit 31B
- 477 Locust Dr
- 588 Twinbrook Ln
- Lot 59 Twinbrook Ln
