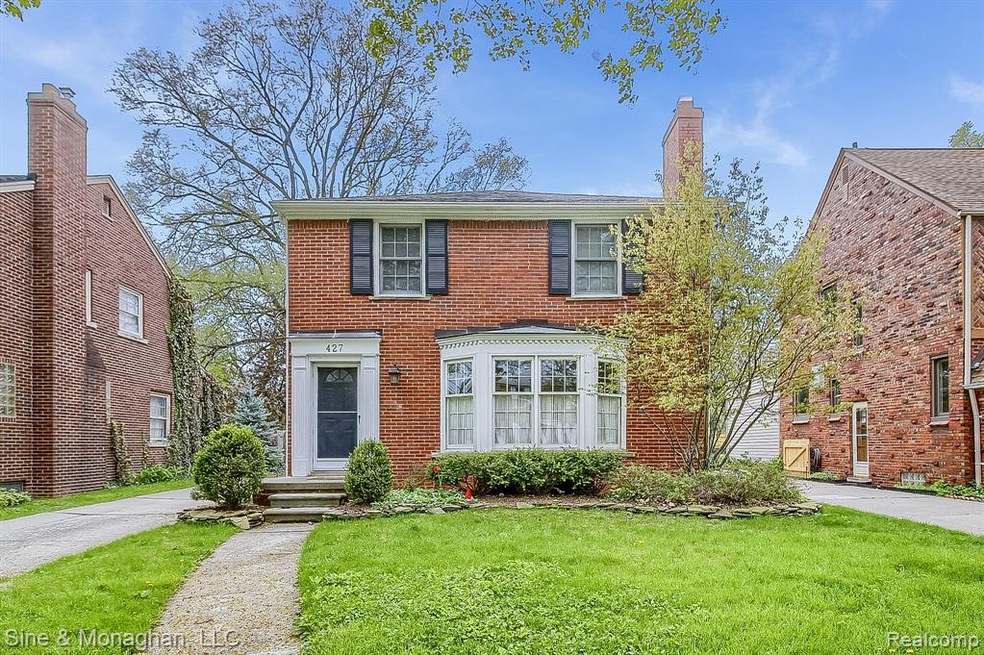
$340,000
- 3 Beds
- 2.5 Baths
- 1,615 Sq Ft
- 419 Moross Rd
- Grosse Pointe Farms, MI
A great opportunity to own Grosse Pointe Farms' most affordable home! This well-maintained 3-bedroom Colonial features 2.1 baths, including a private full bath in the primary bedroom. The home offers a spacious living room with a natural fireplace, a separate dining room, and an eat-in kitchen. There's also a large family room with a second natural fireplace. Freshly painted throughout with
Dean Sine Sine & Monaghan LLC
