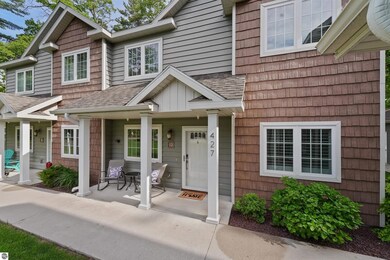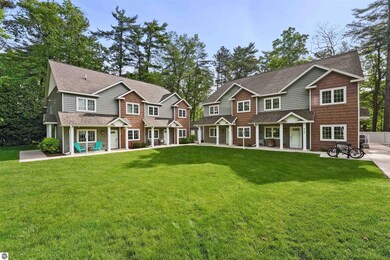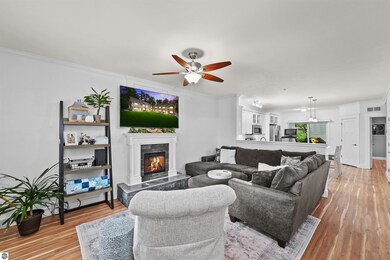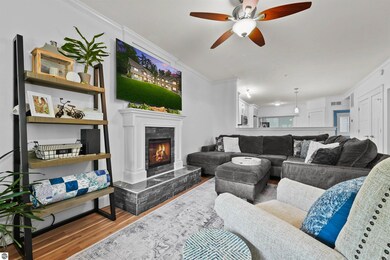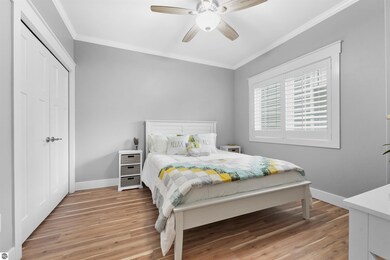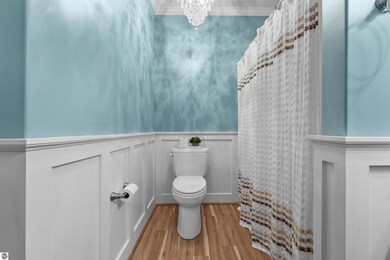
427 Munson Place Unit 12 Traverse City, MI 49686
East Traverse City NeighborhoodHighlights
- Vaulted Ceiling
- Ground Level Unit
- Patio
- Central High School Rated A-
- Forced Air Heating and Cooling System
- 1-minute walk to Clinch Park Beach
About This Home
As of July 2024Centrally located near everything Traverse City has to offer, this immaculate main level 1140 sq ft 2 bedroom 2 bath condo boasts vaulted ceilings, an open floor plan and a beautiful island kitchen. Step outside to grill on your private patio or head over to to grab your paddle boards, bikes and whatever else you might need out of your 6x10 storage unit. Care free living at its finest and pet friendly as well!
Last Agent to Sell the Property
The Mitten Real Estate Group License #6502431112 Listed on: 06/13/2024
Home Details
Home Type
- Single Family
Est. Annual Taxes
- $5,792
Year Built
- Built in 2015
Lot Details
- Landscaped
- Sprinkler System
- The community has rules related to zoning restrictions
HOA Fees
- $190 Monthly HOA Fees
Home Design
- Slab Foundation
- Frame Construction
- Asphalt Roof
- Wood Siding
- Vinyl Siding
Interior Spaces
- 1,140 Sq Ft Home
- 1-Story Property
- Vaulted Ceiling
- Electric Fireplace
Kitchen
- Oven or Range
- Microwave
- Dishwasher
- Kitchen Island
- Disposal
Bedrooms and Bathrooms
- 2 Bedrooms
Laundry
- Dryer
- Washer
Utilities
- Forced Air Heating and Cooling System
- Cable TV Available
Additional Features
- Stepless Entry
- Patio
- Ground Level Unit
Community Details
Overview
- Association fees include trash removal, snow removal, lawn care, exterior maintenance
- East Bay Condominiums Community
Amenities
- Common Area
Ownership History
Purchase Details
Home Financials for this Owner
Home Financials are based on the most recent Mortgage that was taken out on this home.Purchase Details
Purchase Details
Purchase Details
Similar Homes in Traverse City, MI
Home Values in the Area
Average Home Value in this Area
Purchase History
| Date | Type | Sale Price | Title Company |
|---|---|---|---|
| Deed | $350,000 | -- | |
| Deed | $335,000 | -- | |
| Grant Deed | $212,000 | -- | |
| Deed | $935,000 | -- |
Property History
| Date | Event | Price | Change | Sq Ft Price |
|---|---|---|---|---|
| 07/29/2024 07/29/24 | Sold | $350,000 | 0.0% | $307 / Sq Ft |
| 07/17/2024 07/17/24 | Pending | -- | -- | -- |
| 06/13/2024 06/13/24 | For Sale | $350,000 | -- | $307 / Sq Ft |
Tax History Compared to Growth
Tax History
| Year | Tax Paid | Tax Assessment Tax Assessment Total Assessment is a certain percentage of the fair market value that is determined by local assessors to be the total taxable value of land and additions on the property. | Land | Improvement |
|---|---|---|---|---|
| 2025 | $5,792 | $174,500 | $0 | $0 |
| 2024 | $5,138 | $166,000 | $0 | $0 |
| 2023 | $4,780 | $106,300 | $0 | $0 |
| 2022 | $4,029 | $112,000 | $0 | $0 |
| 2021 | $3,948 | $106,300 | $0 | $0 |
| 2020 | $3,645 | $106,400 | $0 | $0 |
| 2019 | $5,367 | $95,900 | $0 | $0 |
| 2018 | $5,325 | $95,200 | $0 | $0 |
| 2017 | -- | $93,000 | $0 | $0 |
| 2016 | -- | $95,800 | $0 | $0 |
Agents Affiliated with this Home
-
Sam Flamont

Seller's Agent in 2024
Sam Flamont
The Mitten Real Estate Group
(231) 633-8326
61 in this area
662 Total Sales
-
Toni Morrison

Buyer's Agent in 2024
Toni Morrison
Real Estate One
(231) 631-4215
1 in this area
181 Total Sales
Map
Source: Northern Great Lakes REALTORS® MLS
MLS Number: 1923466
APN: 51-101-045-12
- 302 Huron St
- 414 Davis St
- 428 Davis St
- 2001 Chippewa St
- 1825 E Eighth St Unit 219
- 520 Belmont Dr
- 714 Eastgate Place
- 705 Eastgate Place Unit 10 -B
- 1139 E Eighth St Unit 8
- 1139 E Eighth St Unit 7
- 521 Hastings St
- 510 Hastings St Unit 1
- 1103 Titus Ave
- 1242 Randall Ct
- 602 Highland Park Dr
- 1061 Washington St
- 1054-1060 E Front St
- 1037 E State St
- 1047 E Front St
- 1031 E State St

