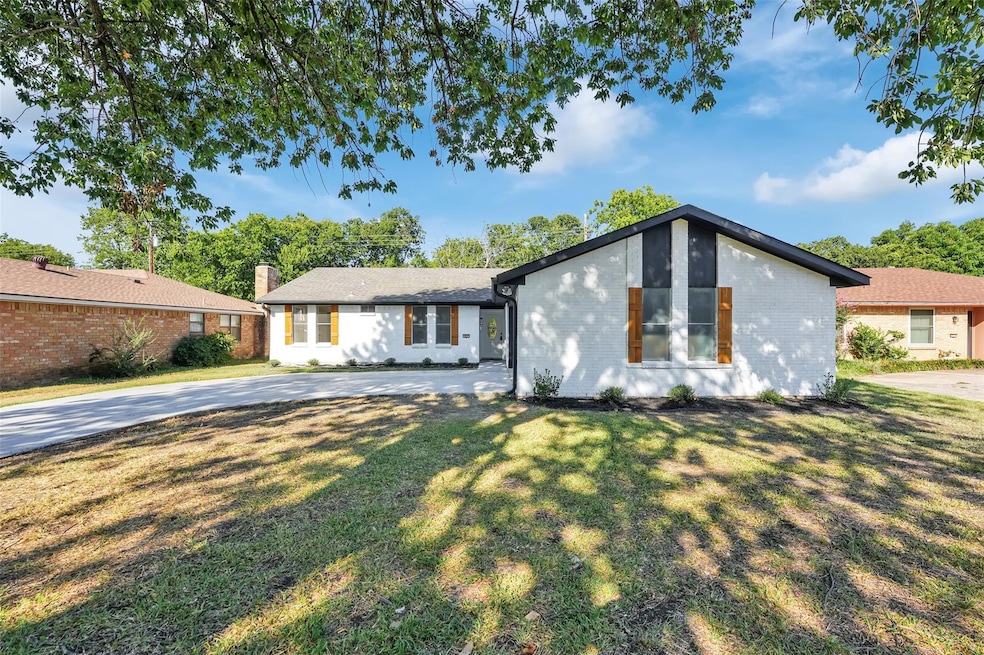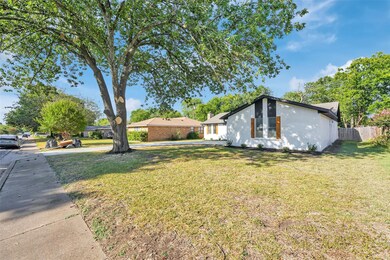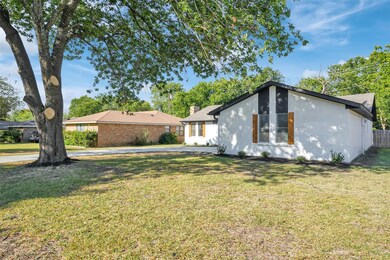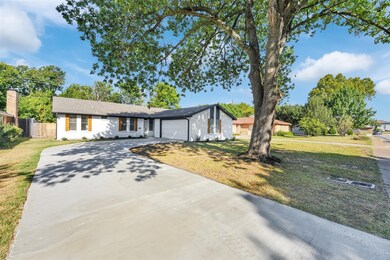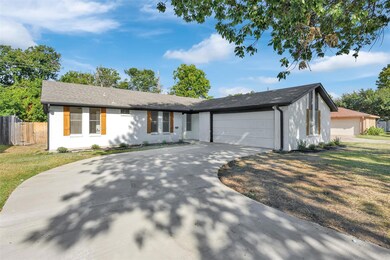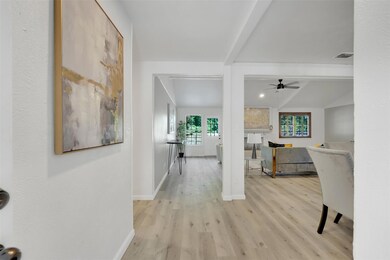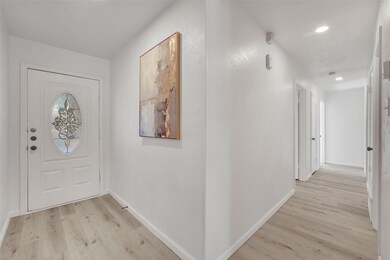
427 N Alexander Ave Duncanville, TX 75116
Forest Hills NeighborhoodHighlights
- Vaulted Ceiling
- Granite Countertops
- Eat-In Kitchen
- Traditional Architecture
- 2-Car Garage with two garage doors
- Laundry in Utility Room
About This Home
As of September 2024Wow, this fully remodeled and upgraded home blends classic appeal with modern luxury conveniences is move-in ready. Home offers 3 bedrooms and 2 full bathrooms nestled in a charming, well-established neighborhood. Thoughtfully updated throughout, it offers a perfect balance of comfort and style. This stunning home has been upgraded with attention to every detail. Featuring fresh, modern paint throughout, brand-new flooring, sleek new cabinets, and new appliances. This cute home blends a perfect style and functionality with a big farm sink and granite countertop in the gallery kitchen. It’s ideal for those looking for contemporary comfort in a beautifully upgraded space. Its prime location is just minutes away from major highways, making commuting a breeze, and within close proximity to shopping, dining, and entertainment. Enjoy the convenience of urban living while savoring the tranquility of this timeless community. Plenty of public, private and charter school options in the area.
Last Agent to Sell the Property
Redestin Real Estate Brokerage Phone: 972-375-8920 License #0524940 Listed on: 09/15/2024
Home Details
Home Type
- Single Family
Est. Annual Taxes
- $5,973
Year Built
- Built in 1972
Lot Details
- 8,102 Sq Ft Lot
- Wood Fence
Parking
- 2-Car Garage with two garage doors
- Side Facing Garage
- Garage Door Opener
- On-Street Parking
Home Design
- Traditional Architecture
- Brick Exterior Construction
- Composition Roof
- Siding
Interior Spaces
- 1,713 Sq Ft Home
- 1-Story Property
- Vaulted Ceiling
- Ceiling Fan
- Chandelier
- Decorative Lighting
- Wood Burning Fireplace
- Brick Fireplace
Kitchen
- Eat-In Kitchen
- Electric Oven
- Electric Cooktop
- Dishwasher
- Granite Countertops
- Disposal
Bedrooms and Bathrooms
- 3 Bedrooms
- 2 Full Bathrooms
Laundry
- Laundry in Utility Room
- Full Size Washer or Dryer
- Electric Dryer Hookup
Schools
- Central Elementary School
- Hardin Middle School
- Duncanville High School
Utilities
- Central Heating and Cooling System
- Underground Utilities
- Electric Water Heater
- High Speed Internet
Community Details
- Forest Hills 09 Subdivision
Listing and Financial Details
- Legal Lot and Block 13 / Q
- Assessor Parcel Number 22066500170130000
- $5,591 per year unexempt tax
Ownership History
Purchase Details
Home Financials for this Owner
Home Financials are based on the most recent Mortgage that was taken out on this home.Purchase Details
Home Financials for this Owner
Home Financials are based on the most recent Mortgage that was taken out on this home.Purchase Details
Home Financials for this Owner
Home Financials are based on the most recent Mortgage that was taken out on this home.Similar Homes in Duncanville, TX
Home Values in the Area
Average Home Value in this Area
Purchase History
| Date | Type | Sale Price | Title Company |
|---|---|---|---|
| Warranty Deed | -- | Texas Title | |
| Warranty Deed | -- | None Listed On Document | |
| Vendors Lien | -- | -- |
Mortgage History
| Date | Status | Loan Amount | Loan Type |
|---|---|---|---|
| Previous Owner | $490,700 | New Conventional | |
| Previous Owner | $350,000 | Commercial | |
| Previous Owner | $80,308 | FHA | |
| Previous Owner | $97,132 | FHA |
Property History
| Date | Event | Price | Change | Sq Ft Price |
|---|---|---|---|---|
| 09/30/2024 09/30/24 | Sold | -- | -- | -- |
| 09/23/2024 09/23/24 | Pending | -- | -- | -- |
| 09/15/2024 09/15/24 | For Sale | $310,000 | +55.0% | $181 / Sq Ft |
| 07/29/2024 07/29/24 | Sold | -- | -- | -- |
| 07/16/2024 07/16/24 | Pending | -- | -- | -- |
| 07/12/2024 07/12/24 | For Sale | $200,000 | -- | $117 / Sq Ft |
Tax History Compared to Growth
Tax History
| Year | Tax Paid | Tax Assessment Tax Assessment Total Assessment is a certain percentage of the fair market value that is determined by local assessors to be the total taxable value of land and additions on the property. | Land | Improvement |
|---|---|---|---|---|
| 2024 | $5,973 | $265,020 | $60,000 | $205,020 |
| 2023 | $5,973 | $245,860 | $40,000 | $205,860 |
| 2022 | $6,080 | $245,860 | $40,000 | $205,860 |
| 2021 | $4,929 | $187,260 | $35,000 | $152,260 |
| 2020 | $5,102 | $187,260 | $35,000 | $152,260 |
| 2019 | $4,752 | $162,460 | $35,000 | $127,460 |
| 2018 | $4,184 | $142,480 | $27,000 | $115,480 |
| 2017 | $3,227 | $109,970 | $27,000 | $82,970 |
| 2016 | $3,227 | $109,970 | $27,000 | $82,970 |
| 2015 | $2,824 | $99,710 | $27,000 | $72,710 |
| 2014 | $2,824 | $99,710 | $27,000 | $72,710 |
Agents Affiliated with this Home
-
Yvonne Vo
Y
Seller's Agent in 2024
Yvonne Vo
Redestin Real Estate
(972) 375-8920
2 in this area
142 Total Sales
-
Pam Smith

Seller's Agent in 2024
Pam Smith
LPT Realty, LLC.
(469) 556-7576
1 in this area
119 Total Sales
-
Josefina Contreras

Buyer's Agent in 2024
Josefina Contreras
Value Properties
(940) 373-5787
1 in this area
61 Total Sales
Map
Source: North Texas Real Estate Information Systems (NTREIS)
MLS Number: 20729744
APN: 22066500170130000
- 715 San Juan Dr
- 819 Granada Dr
- 731 E Cherry St
- 703 E Center St
- 826 E Cherry St
- 643 Michaels Dr
- 430 Shorewood Dr
- 826 E Center St
- 203 Martin Luther Cir
- 611 Oriole Blvd Unit 1003
- 611 Oriole Blvd Unit 404
- 611 Oriole Blvd Unit 102
- 735 Wren Ave
- 626 Thrush Ave
- 646 E Fairmeadows Dr
- 510 Allen Ave
- 802 Acton Ave
- 207 Mcmurry Ave
- 1310 Winding Trail
- 315 Royal Ave
