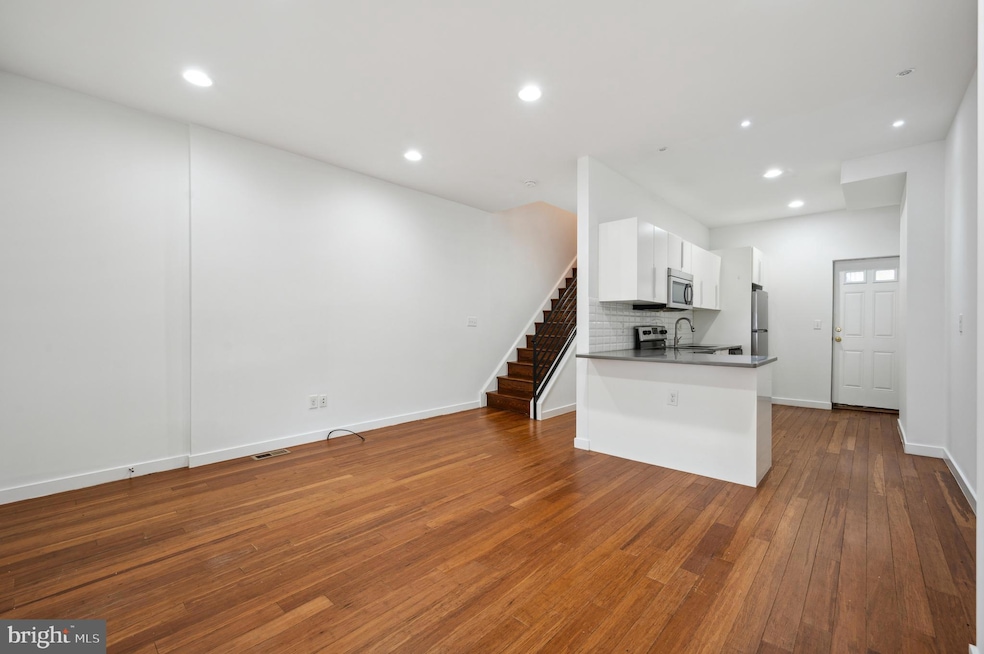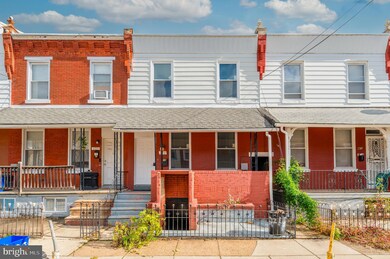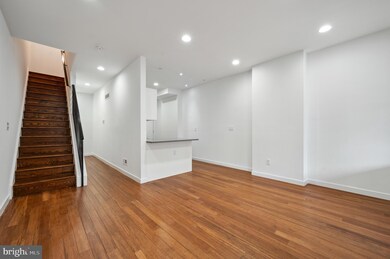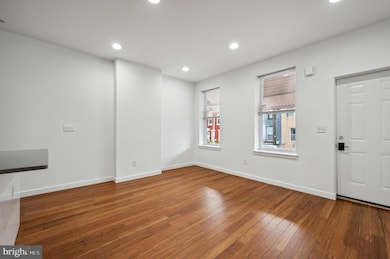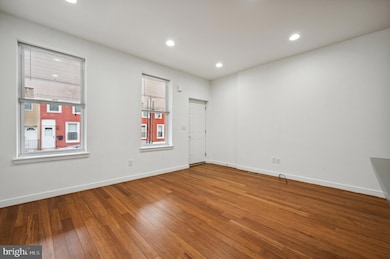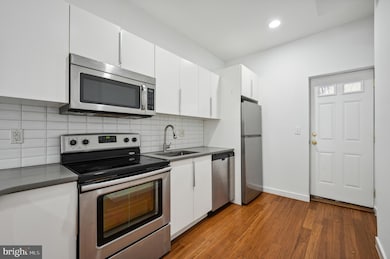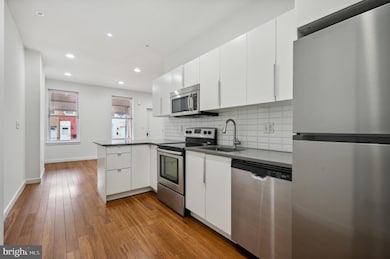
427 N Budd St Philadelphia, PA 19104
West Powelton NeighborhoodEstimated payment $1,965/month
Highlights
- No HOA
- 5-minute walk to Lancaster Avenue And 40Th Street
- Central Heating and Cooling System
- Breakfast Area or Nook
- Recessed Lighting
- 3-minute walk to Vidas Athletic Complex
About This Home
Prime University City Location | Fully Leased Through 07/29/2026 – Vacant Delivery AvailableModern and well-maintained home located just blocks from Drexel University and the University of Pennsylvania. This property features a spacious living area, updated kitchen, and premium flooring throughout. Each generously sized bedroom includes a private en-suite bathroom and ample closet space.Additional highlights:Semi-finished basement with washer & dryerPrivate backyard and front porchQuiet residential block with walkable access to dining, retail, and transitCurrently tenant-occupied through July 29, 2026, with the option to deliver vacant upon request. Ideal for investors or future owner-occupants in one of Philadelphia’s most sought-after rental corridors.
Townhouse Details
Home Type
- Townhome
Est. Annual Taxes
- $2,850
Year Built
- Built in 1925 | Remodeled in 2015
Lot Details
- 1,162 Sq Ft Lot
- Lot Dimensions are 17.00 x 70.00
Home Design
- Stone Foundation
- Masonry
Interior Spaces
- 1,244 Sq Ft Home
- Property has 2 Levels
- Recessed Lighting
- Partially Finished Basement
- Front Basement Entry
- Laundry on lower level
Kitchen
- Breakfast Area or Nook
- Eat-In Kitchen
Bedrooms and Bathrooms
Utilities
- Central Heating and Cooling System
- Electric Water Heater
Community Details
- No Home Owners Association
- West Powelton Subdivision
Listing and Financial Details
- Tax Lot 189
- Assessor Parcel Number 061203300
Map
Home Values in the Area
Average Home Value in this Area
Tax History
| Year | Tax Paid | Tax Assessment Tax Assessment Total Assessment is a certain percentage of the fair market value that is determined by local assessors to be the total taxable value of land and additions on the property. | Land | Improvement |
|---|---|---|---|---|
| 2025 | $2,851 | $350,600 | $70,120 | $280,480 |
| 2024 | $2,851 | $350,600 | $70,120 | $280,480 |
| 2023 | $2,851 | $424,300 | $84,860 | $339,440 |
| 2022 | $1,639 | $203,664 | $84,860 | $118,804 |
| 2021 | $1,639 | $0 | $0 | $0 |
| 2020 | $1,639 | $0 | $0 | $0 |
| 2019 | $1,578 | $0 | $0 | $0 |
| 2018 | $1,326 | $0 | $0 | $0 |
| 2017 | $1,326 | $0 | $0 | $0 |
| 2016 | $1,062 | $0 | $0 | $0 |
| 2015 | $1,126 | $0 | $0 | $0 |
| 2014 | -- | $84,000 | $8,483 | $75,517 |
| 2012 | -- | $2,944 | $470 | $2,474 |
Property History
| Date | Event | Price | Change | Sq Ft Price |
|---|---|---|---|---|
| 06/23/2025 06/23/25 | For Sale | $310,000 | -- | $249 / Sq Ft |
Purchase History
| Date | Type | Sale Price | Title Company |
|---|---|---|---|
| Deed | $40,000 | I Abstract & Title Agency Ll | |
| Deed | $5,000 | -- |
Mortgage History
| Date | Status | Loan Amount | Loan Type |
|---|---|---|---|
| Open | $138,750 | Commercial |
Similar Homes in Philadelphia, PA
Source: Bright MLS
MLS Number: PAPH2503704
APN: 061203300
- 419 N Budd St
- 434 N Budd St
- 4076 Spring Garden St
- 437 N 41st St
- 4063 Spring Garden St
- 4036 Spring Garden St
- 511 N Budd St
- 4026 Spring Garden St
- 508 N Budd St
- 4032 Baring St
- 408 N Wiota St
- 416-18 Wiota St
- 4113 Spring Garden St
- 441 N Wiota St
- 4019 Spring Garden St
- 4011 Baring St
- 4047 Green St
- 4010 Baring St
- 4008 Baring St
- 339 Wiota St
