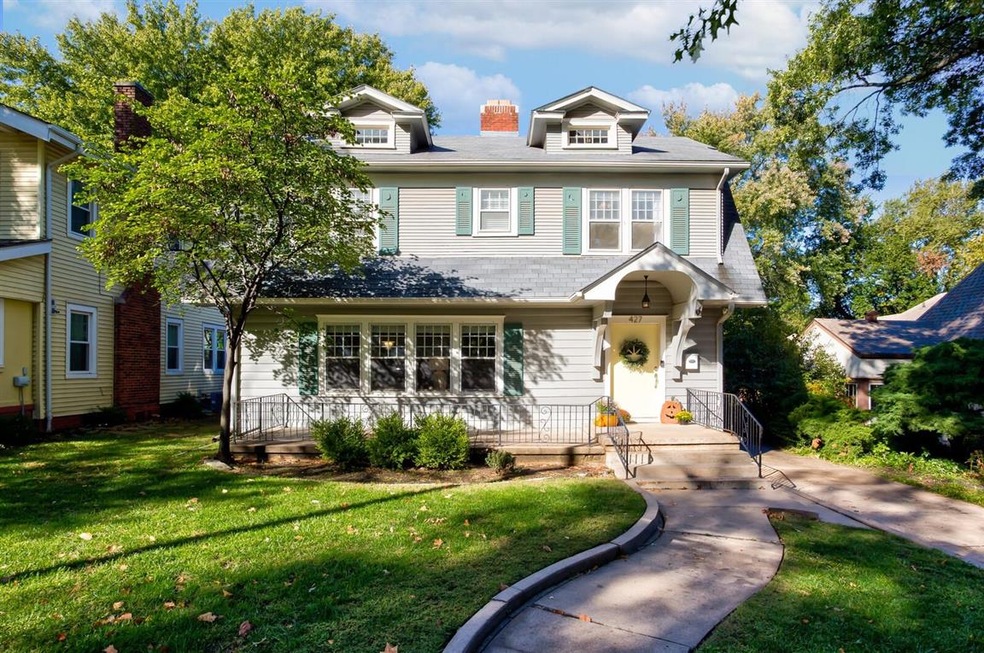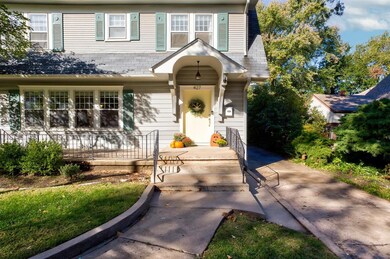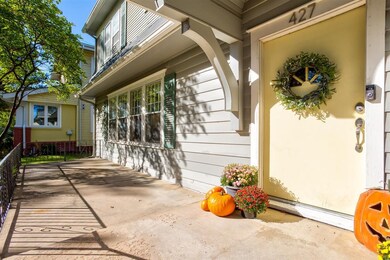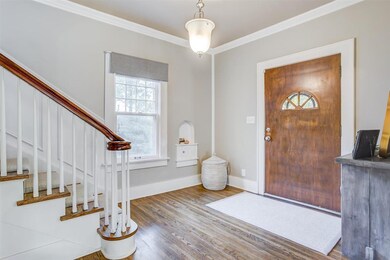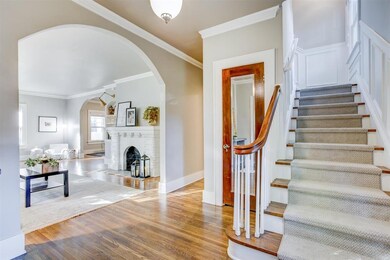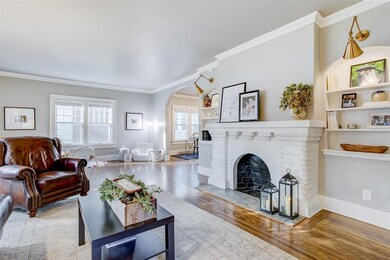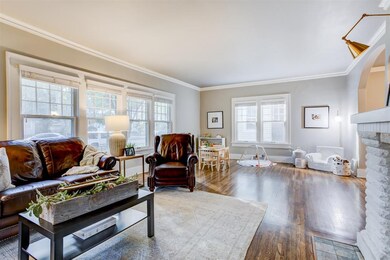
427 N Quentin St Wichita, KS 67208
College Hill NeighborhoodHighlights
- Deck
- Traditional Architecture
- Formal Dining Room
- Living Room with Fireplace
- Wood Flooring
- 2 Car Detached Garage
About This Home
As of November 2021College Hill house that is completely updated from top to bottom! All electrical is updated! There is no knob and tube wiring remaining in this home, and the electrical box is also updated which is rare for College Hill. HVAC is high efficiency and was recently fully serviced! New interior paint, new skylight, new carpet, new modern thermostat, newer appliances that stay with the sale of the home! The floor plan of this house is rare to College Hill with a large open kitchen that opens to the dining room and is centered in the heart of the home between two huge living rooms. The bedrooms and bathrooms of this home are much bigger than standard size!! The front of the home showcases the charming curb appeal and a large front porch perfect for seating, dining, and soaking up the endearing area of College Hill. The house has been meticulously maintained and that's quickly evident upon walking into the foyer of this home. The main floor has incredible square footage with two large living rooms, a large dining space that opens to the kitchen, and an abundance of storage throughout the kitchen and living areas. Real wood floors carry throughout the entire main level, finished off by tall base boards that are all enameled white. The entire interior of the home has been recently painted, and the exterior has been repainted within the last few years. The kitchen features all of the most updated and recent trends with white subway tile, granite countertops, stainless steel high-end appliances, and an island with additional barstool seating. Rare to College Hill houses, this home features a MAIN FLOOR laundry room that is bright and spacious and near the main floor half bath. The stairs are lined with a new carpet runner and the surrounding walls are trimmed with white wainscoting that guide you upstairs to three large bedrooms, and two full baths. The rooms are beautiful with fresh neutral paint, lots of natural light, and completely updated bathrooms. The master bathroom features a big walk-in closet, a large vanity with double sinks, a separate toilet space, and a sizable frameless door shower. The basement is partially finished with a half bathroom, and space for a gym, play room, office, etc. The backyard is completely private and fully fenced. There is a deck that is in great condition with plenty of room for your grill and dining table. This gorgeous home is within walking distance to Clifton Square, The Belmont, College Hill Deli, College Hill park, and features all of the incredible charm that comes with this location. There is no homework to do on this home; it is in great shape, completely updated, and is in a great location of College Hill.
Last Agent to Sell the Property
Keller Williams Signature Partners, LLC License #00237686 Listed on: 10/13/2021
Home Details
Home Type
- Single Family
Est. Annual Taxes
- $4,203
Year Built
- Built in 1923
Lot Details
- 6,938 Sq Ft Lot
- Wood Fence
- Chain Link Fence
Home Design
- Traditional Architecture
- Frame Construction
- Composition Roof
Interior Spaces
- 2-Story Property
- Ceiling Fan
- Skylights
- Multiple Fireplaces
- Living Room with Fireplace
- Formal Dining Room
- Recreation Room with Fireplace
- Wood Flooring
Kitchen
- Breakfast Bar
- Oven or Range
- Plumbed For Gas In Kitchen
- Range Hood
- Microwave
- Dishwasher
- Kitchen Island
- Disposal
Bedrooms and Bathrooms
- 3 Bedrooms
- En-Suite Primary Bedroom
- Cedar Closet
- Walk-In Closet
- Dual Vanity Sinks in Primary Bathroom
- Bathtub
Laundry
- Laundry on main level
- 220 Volts In Laundry
Partially Finished Basement
- Partial Basement
- Basement Storage
- Basement Windows
Home Security
- Home Security System
- Storm Doors
Parking
- 2 Car Detached Garage
- Garage Door Opener
Outdoor Features
- Deck
- Patio
- Rain Gutters
Schools
- College Hill Elementary School
- Robinson Middle School
- East High School
Utilities
- Forced Air Heating and Cooling System
- Heating System Uses Gas
Community Details
- Chester Place Subdivision
Listing and Financial Details
- Assessor Parcel Number 08712-6-23-0-21-02-015.00-
Ownership History
Purchase Details
Home Financials for this Owner
Home Financials are based on the most recent Mortgage that was taken out on this home.Purchase Details
Home Financials for this Owner
Home Financials are based on the most recent Mortgage that was taken out on this home.Purchase Details
Home Financials for this Owner
Home Financials are based on the most recent Mortgage that was taken out on this home.Purchase Details
Home Financials for this Owner
Home Financials are based on the most recent Mortgage that was taken out on this home.Purchase Details
Home Financials for this Owner
Home Financials are based on the most recent Mortgage that was taken out on this home.Similar Homes in Wichita, KS
Home Values in the Area
Average Home Value in this Area
Purchase History
| Date | Type | Sale Price | Title Company |
|---|---|---|---|
| Warranty Deed | $330,279 | Title365 | |
| Warranty Deed | $330,279 | Title365 | |
| Warranty Deed | -- | Security 1St Title Llc | |
| Warranty Deed | -- | Security 1St Title Llc | |
| Warranty Deed | -- | Stewart Title Company | |
| Warranty Deed | -- | Stewart Title Company |
Mortgage History
| Date | Status | Loan Amount | Loan Type |
|---|---|---|---|
| Open | $330,279 | VA | |
| Closed | $330,279 | VA | |
| Previous Owner | $350,000 | VA | |
| Previous Owner | $250,000 | No Value Available | |
| Previous Owner | $249,600 | Adjustable Rate Mortgage/ARM | |
| Previous Owner | $230,600 | New Conventional | |
| Previous Owner | $156,780 | Future Advance Clause Open End Mortgage | |
| Previous Owner | $30,000 | Credit Line Revolving | |
| Previous Owner | $116,000 | New Conventional | |
| Previous Owner | $134,000 | New Conventional |
Property History
| Date | Event | Price | Change | Sq Ft Price |
|---|---|---|---|---|
| 11/29/2021 11/29/21 | Sold | -- | -- | -- |
| 11/21/2021 11/21/21 | For Sale | $350,000 | 0.0% | $132 / Sq Ft |
| 11/21/2021 11/21/21 | Price Changed | $350,000 | -2.5% | $132 / Sq Ft |
| 10/27/2021 10/27/21 | Pending | -- | -- | -- |
| 10/25/2021 10/25/21 | Pending | -- | -- | -- |
| 10/17/2021 10/17/21 | Price Changed | $359,000 | -1.6% | $135 / Sq Ft |
| 10/13/2021 10/13/21 | For Sale | $365,000 | +14.1% | $138 / Sq Ft |
| 07/01/2019 07/01/19 | Sold | -- | -- | -- |
| 04/02/2019 04/02/19 | Pending | -- | -- | -- |
| 03/18/2019 03/18/19 | For Sale | $320,000 | -- | $121 / Sq Ft |
Tax History Compared to Growth
Tax History
| Year | Tax Paid | Tax Assessment Tax Assessment Total Assessment is a certain percentage of the fair market value that is determined by local assessors to be the total taxable value of land and additions on the property. | Land | Improvement |
|---|---|---|---|---|
| 2025 | $4,704 | $43,861 | $6,831 | $37,030 |
| 2023 | $4,704 | $38,365 | $5,969 | $32,396 |
| 2022 | $4,515 | $38,365 | $5,624 | $32,741 |
| 2021 | $4,495 | $37,468 | $3,209 | $34,259 |
| 2020 | $4,393 | $36,444 | $3,209 | $33,235 |
| 2019 | $2,855 | $23,219 | $3,209 | $20,010 |
| 2018 | $2,602 | $22,541 | $3,209 | $19,332 |
| 2017 | $2,454 | $0 | $0 | $0 |
| 2016 | $2,355 | $0 | $0 | $0 |
| 2015 | $2,382 | $0 | $0 | $0 |
| 2014 | -- | $0 | $0 | $0 |
Agents Affiliated with this Home
-
Jessica Ball Dibble

Seller's Agent in 2021
Jessica Ball Dibble
Keller Williams Signature Partners, LLC
(316) 371-3730
3 in this area
81 Total Sales
-
Kelly Ball

Seller Co-Listing Agent in 2021
Kelly Ball
Keller Williams Signature Partners, LLC
(316) 644-4047
2 in this area
76 Total Sales
-
Connie Butler

Buyer's Agent in 2021
Connie Butler
Heritage 1st Realty
(316) 648-8487
1 in this area
133 Total Sales
-
Lisa Nelson

Seller's Agent in 2019
Lisa Nelson
Berkshire Hathaway PenFed Realty
(316) 518-0028
4 in this area
149 Total Sales
-
Cindy Carnahan

Buyer's Agent in 2019
Cindy Carnahan
Reece Nichols South Central Kansas
(316) 393-3034
17 in this area
847 Total Sales
Map
Source: South Central Kansas MLS
MLS Number: 603374
APN: 126-23-0-21-02-015.00
- 536 N Bluff St
- 541 N Bluff St
- 537 N Fountain St
- 3711 Sleepy Hollow Dr
- 3323 Chatfield Place
- 245 N Clifton Ave
- 440 N Crestway St
- 334 N Crestway St
- 808 N Belmont Ave
- 121 N Crestway St
- 3615 E Mossman Ave
- 848 N Belmont Ave
- 852 N Belmont Ave
- 3421 E Oakland Ave
- 105 N Terrace Dr
- 115 S Rutan Ave
- 924 N Rutan St
- 115 S Rutan St
- 195 N Dellrose St
- 615 N Chautauqua Ave
