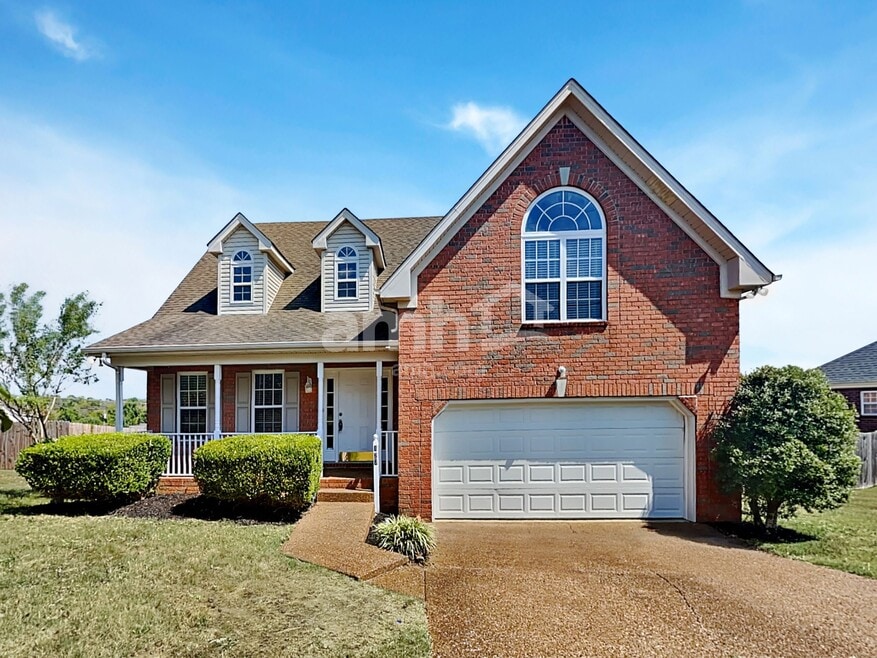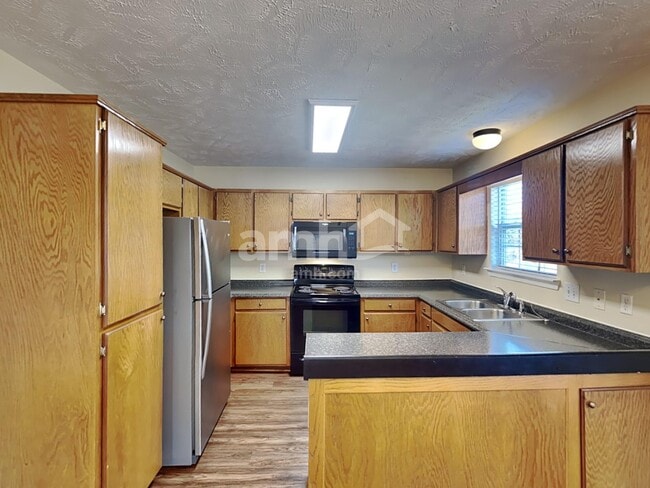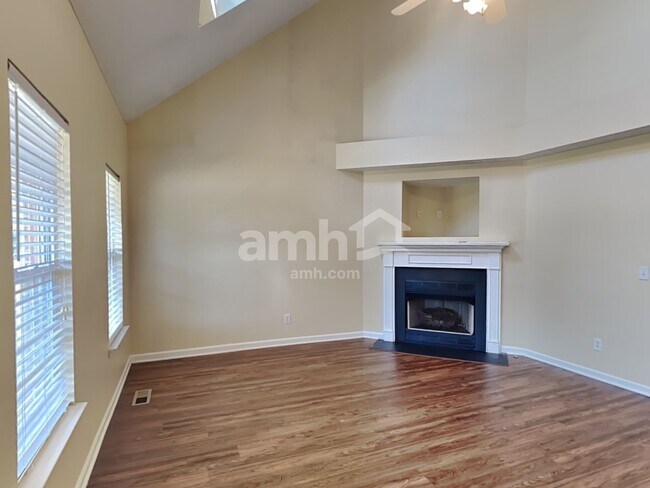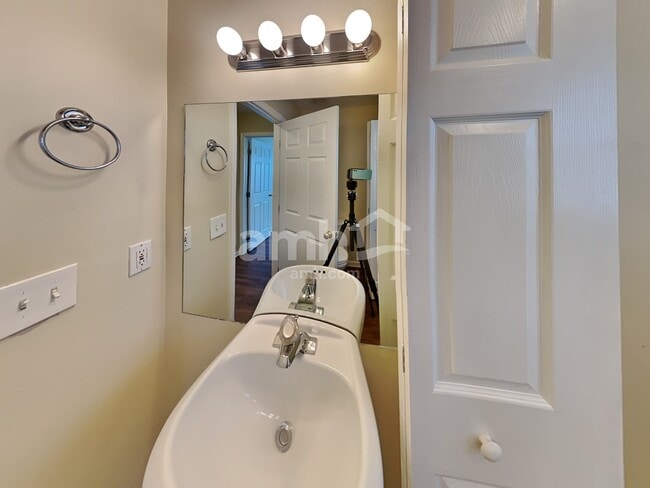427 Parrish Hill Mount Juliet, TN 37122
About This Home
Special offer: Pay just 50% of your base rent (taxes and fees not included) as your security deposit, valid for new applicants who sign a 12-month lease by December 31, 2025. Offer is contingent on application approval and execution of a lease agreement. Other terms and conditions may apply. This property is professionally managed by AMH Living, a leading single-family rental company. We work to simplify your rental experience by offering self-guided tours and a streamlined leasing process you can complete all online, all on your own schedule. Once moved in, we provide maintenance support that you can rely on, so you can enjoy your weekends stress-free. We look forward to welcoming you home! See Today, Sign Today™ Take a self-guided tour of this property using our Let Yourself In® service to view the space on your own schedule, without an agent. And if your documents are in order, you might even view a home and sign a lease on the same day! Utilities, taxes, and other fees may apply. Please verify and confirm all information before signing a lease. If you have questions, don’t hesitate to contact us at the telephone number on this property listing. All lease applications, documentation, and initial payments for this property, must be submitted directly through or by phone. The photos, renderings, or other images of the properties on our website, are for illustrative purposes only, and may vary from the features, amenities, or phase of construction. We do not advertise properties on Craigslist, Facebook Marketplace, or other classified advertising websites. If you believe one of our residences is listed there, please notify us. For further description of applicable fees, please go to our website.

Map
- 1 Silva Loop
- 830 Silva Loop
- 828 Silva Loop
- 826 Silva Loop
- 2 Silva Loop
- 834 Silva Loop
- McCourt Plan at Tomlinson Pointe - Longford Collection
- Higgins Plan at Tomlinson Pointe - Carlow Collection
- Wicklow Plan at Tomlinson Pointe - Longford Collection
- Bowen Plan at Tomlinson Pointe - Carlow Collection
- Kildare Plan at Tomlinson Pointe - Longford Collection
- Donegal Plan at Tomlinson Pointe - Carlow Collection
- 3 Silva Loop
- 842 Silva Loop
- 307 Parrish Crescent
- 464 Tomlinson Pointe Dr
- 460 Tomlinson Pointe Dr
- 3289 Tomlinson Pointe Dr
- 3188 Tomlinson Pointe Dr
- 463 Tomlinson Pointe Dr
- 219 Parrish Place
- 212 Parrish Place
- 1304 Saddlehorn
- 1017 Stonehollow Way
- 5187 Giardino Dr
- 2856 Park Knoll Dr
- 5448 Pisano St
- 5448 Pisano St
- 2853 Park Knoll Dr
- 1807 Meadowglen Cir
- 7021 Park Knoll Dr
- 203 Maple Way
- 6405 Lake Run Ct
- 620 Creekfront Dr
- 11 Cooks Rd
- 104 Sunset Dr
- 191 Old Mount Juliet Rd
- 87 E Hill St
- 2099 N Mount Juliet Rd
- 295 2nd Ave S






