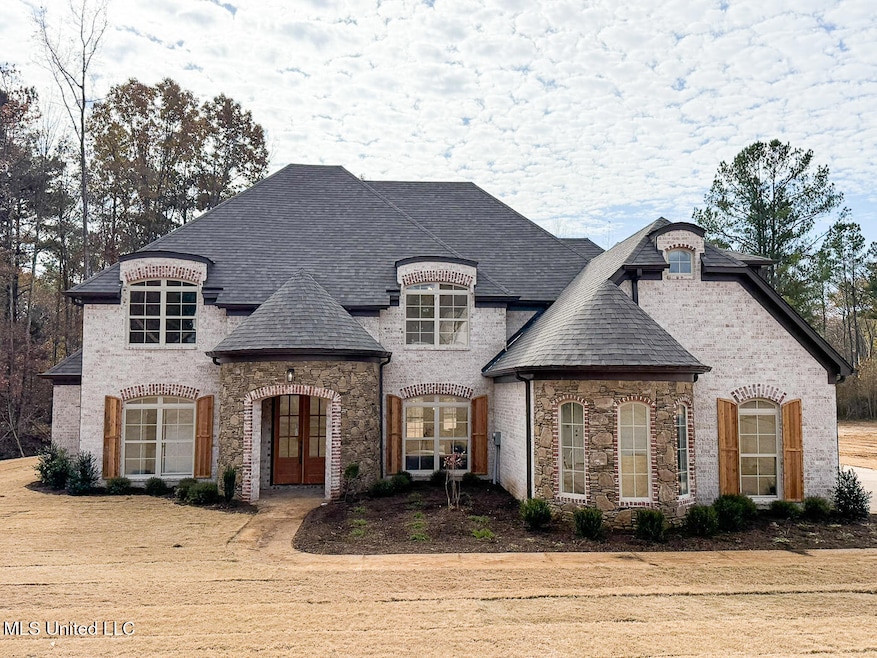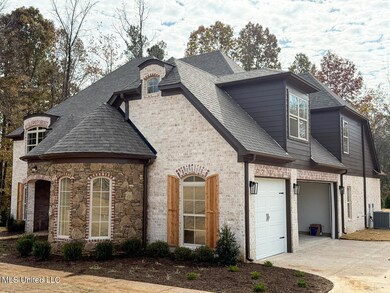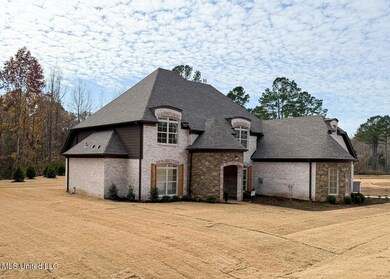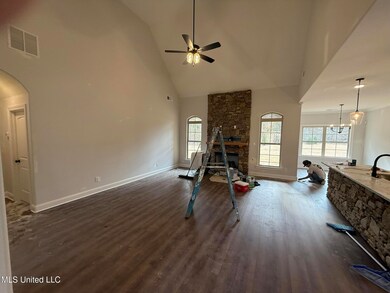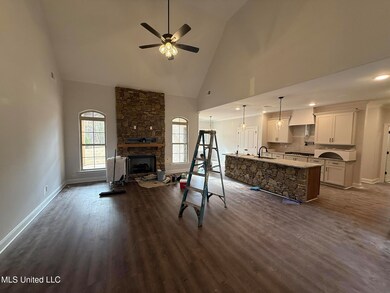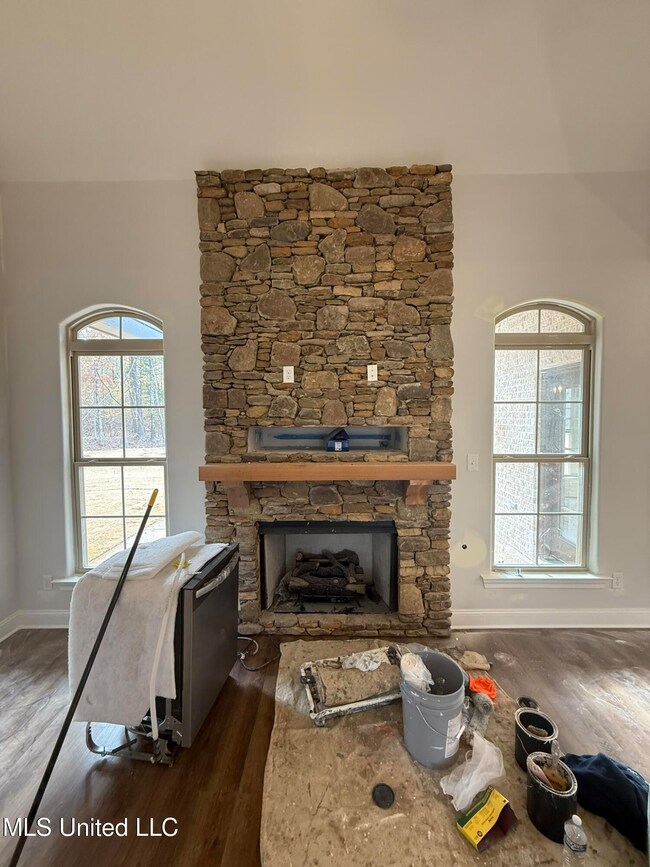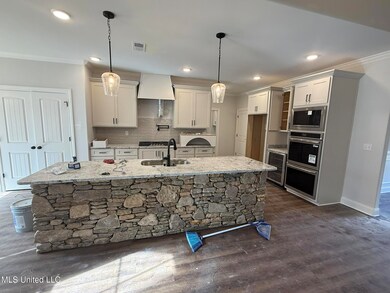427 Poplar Ln Holly Springs, MS 38635
Estimated payment $3,304/month
Highlights
- New Construction
- Freestanding Bathtub
- Wood Flooring
- Open Floorplan
- Cathedral Ceiling
- Acadian Style Architecture
About This Home
NEW HOME UNDER CONSTRUCTION ~ IMPRESSIVE French Country home on 1.57 acre lot., great location and no city taxes. This plan offers 3,100 s.f. with (5) Bedrooms (including bonus), (3) Baths (One is a Jack-and-Jill) and is a split/open floor plan. On the main level you have the primary bedroom with salon bath, second bedroom, another full bathroom, family room, breakfast room, formal dining, laundry room, HUGE foyer. Upstairs, you have (3) bedrooms (or 2 plus a media room) plus a Jack-and-Jill bathroom. The exterior of the house boasts sophistication with its beautiful, rounded turrets, brick and stone accents. If the curb appeal doesn't get you, the interior will! Home offers a catwalk looking down into the main living area and foyer, plus a custom made, curved staircase, adding an even greater prestigious look! Other interior ''wows'' include walk thru shower, rich granites, wood floorings, bull nose edging, ornate custom ceilings and custom fireplace and with built-ins in the great room. So many unique and beautiful features to this home...it is a must see! The kitchen offers custom cabinets, granite, SS appliances, gas range, double ovens, breakfast bar & room, SS appliances. The Primary Bedroom offers tray ceiling, wood flooring, salon bathroom with ceramic tile, soaker tub, walk through shower, granite/double vanity and large walk-in closet. Other home features include (3) car garage, crown molding, covered patio & front porch, tankless water heaters, wood tread on stairs, wrought iron railing, gutters, security alarm, security lights, and SO MUCH MORE!!! Come customize your home today!! Builders reserve the right to tweak all plans/colors/elevation as builders try to make all homes unique. Photos are of this plan previously built. Est. completion Jan 2026.
Home Details
Home Type
- Single Family
Year Built
- Built in 2025 | New Construction
Lot Details
- 1.57 Acre Lot
- Landscaped
- Zoning described as General Residential
Parking
- 3 Car Attached Garage
- Driveway
Home Design
- Acadian Style Architecture
- Slab Foundation
- Architectural Shingle Roof
- Wood Roof
- Masonry
- Stone
Interior Spaces
- 3,100 Sq Ft Home
- 2-Story Property
- Open Floorplan
- Central Vacuum
- Built-In Features
- Bookcases
- Crown Molding
- Coffered Ceiling
- Tray Ceiling
- Cathedral Ceiling
- Ceiling Fan
- Recessed Lighting
- Ventless Fireplace
- Gas Log Fireplace
- Vinyl Clad Windows
- Double Door Entry
- Great Room with Fireplace
- Combination Kitchen and Living
- Breakfast Room
- Attic
Kitchen
- Eat-In Kitchen
- Breakfast Bar
- Walk-In Pantry
- Double Self-Cleaning Oven
- Cooktop
- Microwave
- Dishwasher
- Stainless Steel Appliances
- Kitchen Island
- Granite Countertops
- Built-In or Custom Kitchen Cabinets
- Disposal
- Pot Filler
Flooring
- Wood
- Carpet
- Ceramic Tile
Bedrooms and Bathrooms
- 5 Bedrooms
- Primary Bedroom on Main
- Split Bedroom Floorplan
- Walk-In Closet
- 3 Full Bathrooms
- Double Vanity
- Freestanding Bathtub
- Soaking Tub
- Separate Shower
Laundry
- Laundry Room
- Laundry on lower level
- Washer and Electric Dryer Hookup
Home Security
- Home Security System
- Security Lights
- Fire and Smoke Detector
Outdoor Features
- Rain Gutters
- Front Porch
Schools
- Holly Springs Elementary And Middle School
- Holly Springs High School
Utilities
- Multiple cooling system units
- Central Heating and Cooling System
- Heating System Uses Natural Gas
- Natural Gas Connected
- Tankless Water Heater
- High Speed Internet
- Phone Available
- Cable TV Available
Listing and Financial Details
- Assessor Parcel Number Unassigned
Community Details
Overview
- No Home Owners Association
- Valley Oaks Subdivision
Amenities
- Laundry Facilities
Map
Home Values in the Area
Average Home Value in this Area
Property History
| Date | Event | Price | List to Sale | Price per Sq Ft |
|---|---|---|---|---|
| 08/14/2025 08/14/25 | For Sale | $527,000 | -- | $170 / Sq Ft |
Source: MLS United
MLS Number: 4122441
- 389 Poplar Ln
- 410 Poplar Ln
- 26 Honey Suckle Cove
- 37 Honey Suckle Cove
- 290 Poplar Ln
- 261 Poplar Ln
- 187 Poplar Ln
- 481 Poplar Ln
- 451 Poplar Ln
- 70 Yarbrough Loop
- 639 Plantation Way
- 162 Plantation Way
- 0 Skating Rink Rd
- 3711 Hernando Rd
- 965 Victoria Rd
- 5116 Mississippi 178
- 1418 Victoria Rd
- 0 S Red Banks Rd
- 5461 Mississippi 178
- 0 Levi Bell Rd
- 1524 Highway 4 E
- 769 Mays Rd
- 25 Grove Blvd
- 6731 Cataloochee Cove
- 6166 Sandbourne E
- 13218 Sandbourne S
- 6181 Braybourne Main
- 6331 White Hawk Ln
- 13136 Braybourne Pkwy
- 6145 Sandbourne E
- 6411 Braybourne Place
- 13102 Braybourne Place N
- 13119 Claybourne Cove
- 6906 Greyhawk Cove N
- 13083 Braybourne Cross
- 12923 Fox Ridge Ln
- 7150 Hunter's Forest Dr
- 7412 Hunter's Horn Dr
- 8511 Byhalia Rd
- 10289 March Mdws Way
