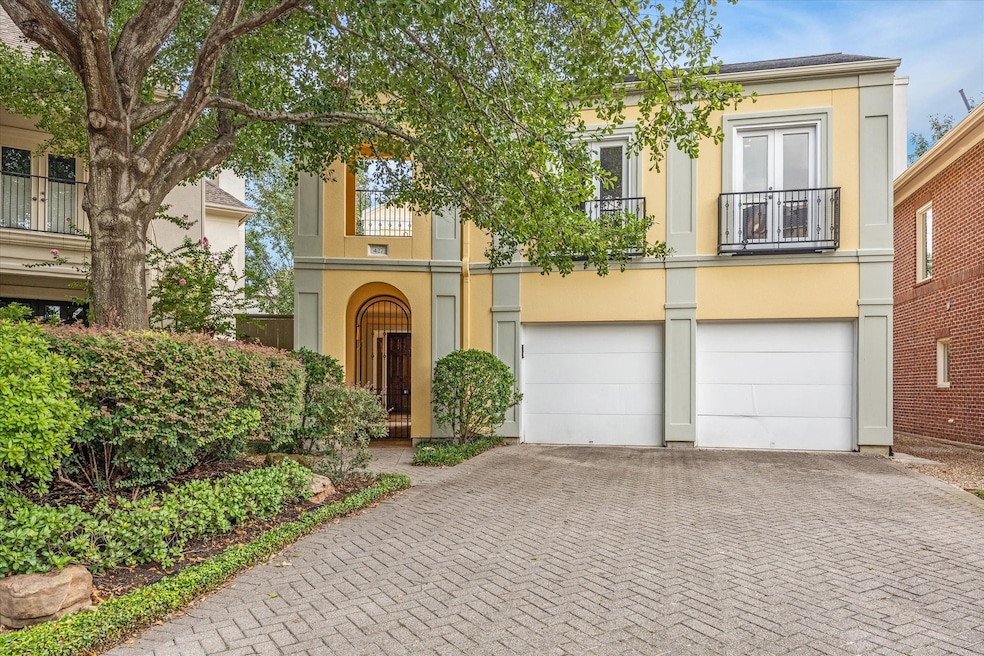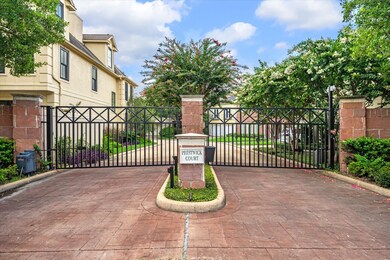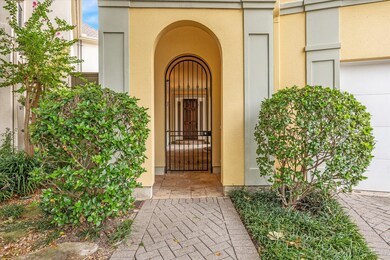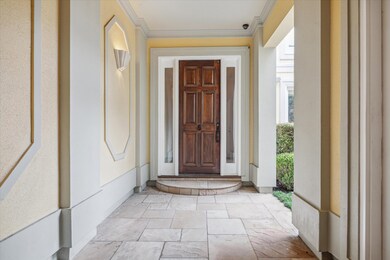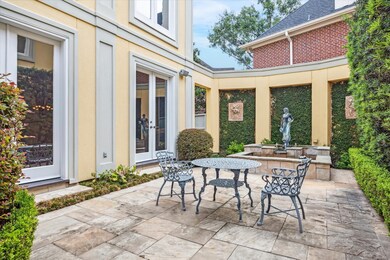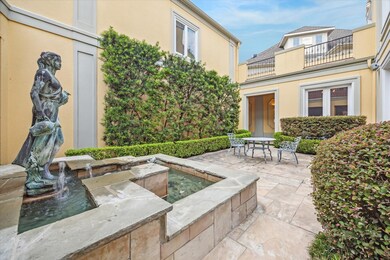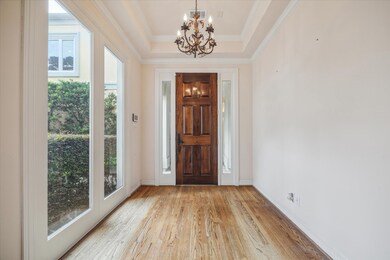
427 Prestwick Ct Houston, TX 77057
Outlying Houston NeighborhoodHighlights
- Gated Community
- Deck
- Wood Flooring
- Dual Staircase
- Traditional Architecture
- <<bathWSpaHydroMassageTubToken>>
About This Home
As of April 2025Situated in the heart of Tanglewood, this spectacular custom home was designed by Costa Custom Homes for comfort, elegance, and entertaining. Located on the largest lot in a quiet, gated community, the residence features a private, gated entrance leading to an Italian villa-inspired courtyard. Inside, a gracious floor plan includes a ballroom-size formal living room, formal dining room with wet bar/butler's pantry, and open-plan kitchen/family room. A winding staircase leads to the spacious primary retreat with two large walk-in closets and en-suite bath. Two more bedrooms w/full baths complete the 2nd & 3rd floors. Over the garage is a large bedroom/office/flex space with full bath accessible via a private stairwell or an open-air walkway from the primary suite. Other notable features include elevator to all 3 floors, whole-house generator and high ceilings throughout. Don’t miss this chance to bring your personal touch to this unique home in a highly sought-after neighborhood.
Last Agent to Sell the Property
Douglas Elliman Real Estate License #0330511 Listed on: 02/25/2025

Home Details
Home Type
- Single Family
Est. Annual Taxes
- $22,455
Year Built
- Built in 1997
Lot Details
- 8,145 Sq Ft Lot
- South Facing Home
- Back Yard Fenced
- Sprinkler System
HOA Fees
- $283 Monthly HOA Fees
Parking
- 2 Car Detached Garage
Home Design
- Traditional Architecture
- Slab Foundation
- Composition Roof
- Stucco
Interior Spaces
- 4,788 Sq Ft Home
- 3-Story Property
- Elevator
- Dual Staircase
- Wired For Sound
- High Ceiling
- Ceiling Fan
- Gas Fireplace
- Family Room Off Kitchen
- Living Room
- Dining Room
Kitchen
- Butlers Pantry
- Electric Oven
- Gas Range
- <<microwave>>
- Ice Maker
- Dishwasher
- Disposal
Flooring
- Wood
- Carpet
Bedrooms and Bathrooms
- 4 Bedrooms
- En-Suite Primary Bedroom
- Double Vanity
- <<bathWSpaHydroMassageTubToken>>
- <<tubWithShowerToken>>
- Separate Shower
Laundry
- Dryer
- Washer
Eco-Friendly Details
- Energy-Efficient Exposure or Shade
Outdoor Features
- Balcony
- Deck
- Patio
- Shed
Schools
- Briargrove Elementary School
- Tanglewood Middle School
- Wisdom High School
Utilities
- Central Heating and Cooling System
- Heating System Uses Gas
- Power Generator
- Water Softener is Owned
Community Details
Overview
- Association fees include ground maintenance
- Prestwick Court HOA, Phone Number (713) 899-3464
- Prestwick Court Subdivision
Security
- Controlled Access
- Gated Community
Ownership History
Purchase Details
Home Financials for this Owner
Home Financials are based on the most recent Mortgage that was taken out on this home.Purchase Details
Purchase Details
Similar Homes in the area
Home Values in the Area
Average Home Value in this Area
Purchase History
| Date | Type | Sale Price | Title Company |
|---|---|---|---|
| Warranty Deed | -- | None Listed On Document | |
| Executors Deed | -- | None Listed On Document | |
| Warranty Deed | -- | Charter Title Company |
Property History
| Date | Event | Price | Change | Sq Ft Price |
|---|---|---|---|---|
| 04/23/2025 04/23/25 | Sold | -- | -- | -- |
| 04/02/2025 04/02/25 | Pending | -- | -- | -- |
| 02/25/2025 02/25/25 | For Sale | $1,325,000 | -- | $277 / Sq Ft |
Tax History Compared to Growth
Tax History
| Year | Tax Paid | Tax Assessment Tax Assessment Total Assessment is a certain percentage of the fair market value that is determined by local assessors to be the total taxable value of land and additions on the property. | Land | Improvement |
|---|---|---|---|---|
| 2024 | $8,947 | $1,111,384 | $610,875 | $500,509 |
| 2023 | $8,947 | $1,114,500 | $610,875 | $503,625 |
| 2022 | $24,540 | $1,114,500 | $610,875 | $503,625 |
| 2021 | $25,980 | $1,114,700 | $610,875 | $503,825 |
| 2020 | $27,905 | $1,152,356 | $610,875 | $541,481 |
| 2019 | $27,644 | $1,166,501 | $610,875 | $555,626 |
| 2018 | $13,408 | $993,160 | $447,975 | $545,185 |
| 2017 | $25,113 | $993,160 | $447,975 | $545,185 |
| 2016 | $25,113 | $993,160 | $447,975 | $545,185 |
| 2015 | $13,402 | $1,060,000 | $447,975 | $612,025 |
| 2014 | $13,402 | $1,060,384 | $447,975 | $612,409 |
Agents Affiliated with this Home
-
Mathilde C F Hoefer
M
Seller's Agent in 2025
Mathilde C F Hoefer
Douglas Elliman Real Estate
(713) 492-1511
2 in this area
16 Total Sales
-
Christopher Borally
C
Buyer's Agent in 2025
Christopher Borally
Christopher Borally
(713) 332-8262
1 in this area
4 Total Sales
Map
Source: Houston Association of REALTORS®
MLS Number: 35960901
APN: 1177580010003
- 5686 Bayou Glen Rd
- 311 Brown Saddle St
- 651 Bering Dr Unit 303
- 651 Bering Dr Unit 906
- 651 Bering Dr Unit 1406
- 651 Bering Dr Unit 204
- 5610 Woodway Dr
- 661 Bering Dr Unit 506
- 661 Bering Dr Unit 703
- 661 Bering Dr Unit 704
- 661 Bering Dr Unit 504
- 661 Bering Dr Unit 204
- 661 Bering Dr Unit 807
- 302 Shadywood Rd
- 5517 Sturbridge Dr
- 40 E Broad Oaks Dr
- 9 Farther Point
- 701 Bering Dr Unit 1702
- 701 Bering Dr Unit 1603
- 5722 Indian Cir
