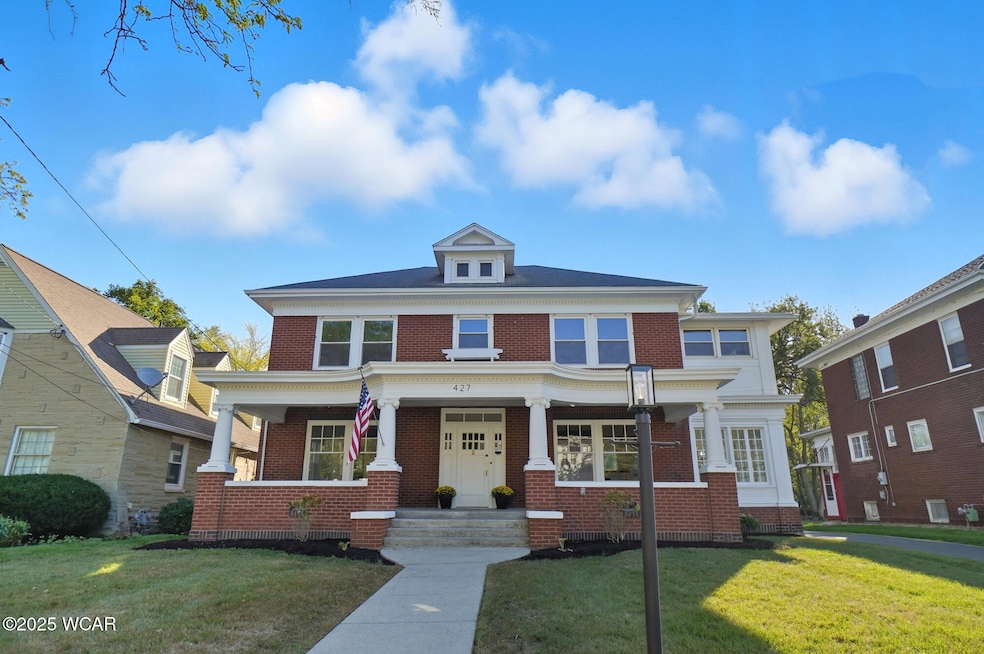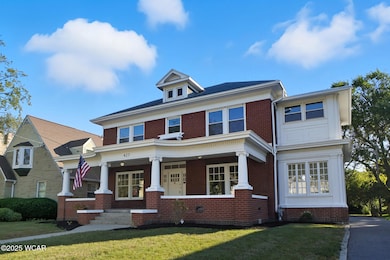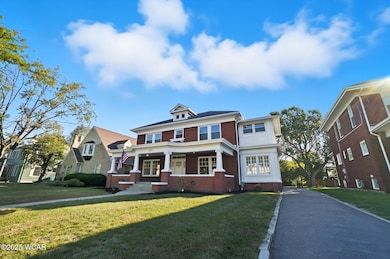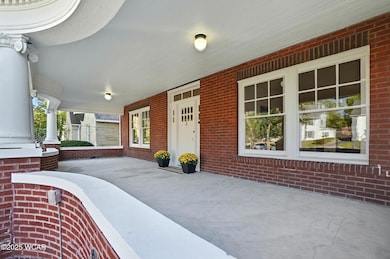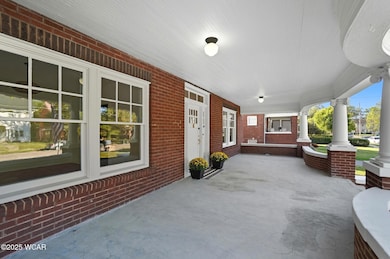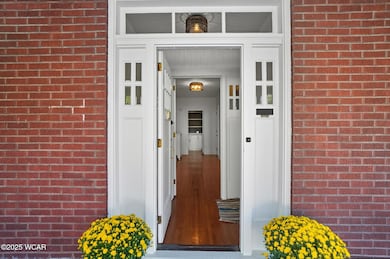427 S Kenilworth Ave Lima, OH 45805
Riverside North NeighborhoodEstimated payment $1,626/month
Highlights
- Wood Flooring
- No HOA
- Formal Dining Room
- Quartz Countertops
- Enclosed Patio or Porch
- 5-minute walk to Faurot Park
About This Home
Step into timeless charm with this beautifully updated 1920s home offering a grand font porch and over 2,400+ sq. ft. of living space. Inside, you'll find a welcoming grand entrance, a formal dining room, spacious living room, climate controlled sunroom, and a newly remodeled kitchen with butler's pantry and convenient half bath. Upstairs features three bedrooms, a full bath, and lots of great built in storage areas. The primary suite includes a unique fireplace, adding warmth, two versatile oversized closets—ideal for storage, a nursery, or even a sitting room. This home blends classic craftsmanship with today's updates, including new fixtures, electrical, paint, cabinets, vanities, furnace, central A/C, and water heater. Dual heating options—hot water heat plus forced air—provide comfort and efficiency. The full unfinished basement offers excellent storage or future expansion potential. Absolutely stunning, this home is a rare mix of modern style and historic charm—truly a must see!
Home Details
Home Type
- Single Family
Est. Annual Taxes
- $2,415
Year Built
- Built in 1920 | Remodeled
Parking
- 2 Car Attached Garage
Home Design
- Brick Exterior Construction
Interior Spaces
- 2,314 Sq Ft Home
- 2-Story Property
- Fireplace
- Living Room
- Formal Dining Room
- Basement
- Block Basement Construction
- Laundry Room
Kitchen
- Range
- Dishwasher
- Quartz Countertops
Flooring
- Wood
- Tile
- Vinyl
Bedrooms and Bathrooms
- 3 Bedrooms
Utilities
- Forced Air Heating and Cooling System
- Heating System Uses Natural Gas
- Baseboard Heating
- Natural Gas Connected
- Cable TV Available
Additional Features
- Enclosed Patio or Porch
- 0.26 Acre Lot
Community Details
- No Home Owners Association
Listing and Financial Details
- Property Available on 10/2/25
- Assessor Parcel Number 36-3509-15-007.000
Map
Home Values in the Area
Average Home Value in this Area
Tax History
| Year | Tax Paid | Tax Assessment Tax Assessment Total Assessment is a certain percentage of the fair market value that is determined by local assessors to be the total taxable value of land and additions on the property. | Land | Improvement |
|---|---|---|---|---|
| 2024 | $2,415 | $67,210 | $5,430 | $61,780 |
| 2023 | $2,250 | $54,640 | $4,410 | $50,230 |
| 2022 | $2,206 | $54,640 | $4,410 | $50,230 |
| 2021 | $2,345 | $54,640 | $4,410 | $50,230 |
| 2020 | $2,252 | $46,380 | $4,200 | $42,180 |
| 2019 | $2,252 | $46,380 | $4,200 | $42,180 |
| 2018 | $2,152 | $46,380 | $4,200 | $42,180 |
| 2017 | $2,078 | $42,530 | $4,200 | $38,330 |
| 2016 | $2,017 | $40,710 | $4,200 | $36,510 |
| 2015 | $1,873 | $40,710 | $4,200 | $36,510 |
| 2014 | $1,873 | $37,040 | $4,380 | $32,660 |
| 2013 | $1,821 | $37,040 | $4,380 | $32,660 |
Property History
| Date | Event | Price | List to Sale | Price per Sq Ft |
|---|---|---|---|---|
| 11/25/2025 11/25/25 | For Sale | $269,900 | 0.0% | $117 / Sq Ft |
| 11/15/2025 11/15/25 | Pending | -- | -- | -- |
| 11/14/2025 11/14/25 | Price Changed | $269,900 | -3.6% | $117 / Sq Ft |
| 11/03/2025 11/03/25 | Price Changed | $279,900 | -3.4% | $121 / Sq Ft |
| 10/13/2025 10/13/25 | Price Changed | $289,900 | -1.7% | $125 / Sq Ft |
| 10/02/2025 10/02/25 | For Sale | $294,900 | -- | $127 / Sq Ft |
Purchase History
| Date | Type | Sale Price | Title Company |
|---|---|---|---|
| Fiduciary Deed | $116,000 | None Listed On Document | |
| Deed | -- | -- |
Mortgage History
| Date | Status | Loan Amount | Loan Type |
|---|---|---|---|
| Open | $87,000 | New Conventional |
Source: West Central Association of REALTORS® (OH)
MLS Number: 308316
APN: 36-35-09-15-007.000
- 233 S Kenilworth Ave
- 644 S Judkins Ave
- 1524 Wendell Ave
- 343 S Charles St
- 1909 Wales Ave
- 120 S Woodlawn Ave
- 1459 W Market St
- 2191 Lakewood Ave
- 419 S Collett St
- 426 S Baxter St
- 705 W Elm St
- 1630 W Market St
- 109 N Pears Ave
- 1607 W Wayne St
- 1517 Allentown Rd
- 608 S Primrose Place
- 1912 Hillcrest Dr
- 711 W Kibby St
- 234 S Westwood Dr
- 1880 Wendell Ave
- 232 S Rosedale Ave
- 901 W Market St
- 1411 W High St
- 304 N Woodlawn Ave Unit 304 north woodlawn ave
- 656 W Spring St
- 617 Heindel Ave
- 514 S Metcalf St
- 766 W Wayne St
- 1220 Hazel Ave
- 527 Haller St
- 127 N Elizabeth St
- 43 Town
- 315 N Elizabeth St
- 72 Town Square
- 510 Cortlandt Ave
- 446 W Grand Ave
- 225 E High St
- 225 E High St
- 2901 Elijah Pkwy Unit B
- 209 W Grand Ave
