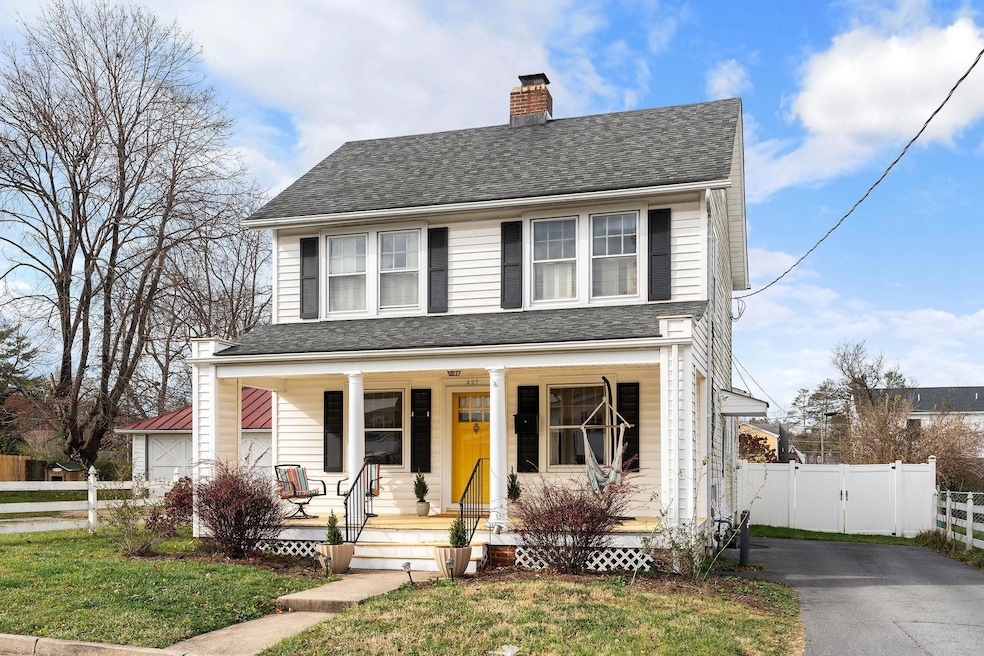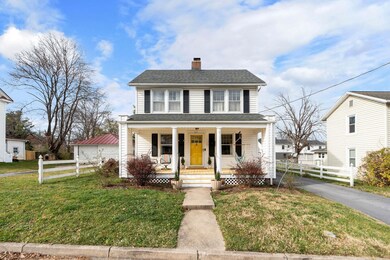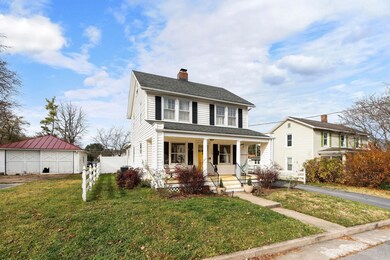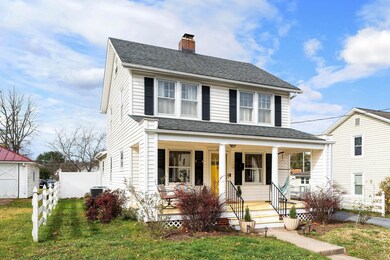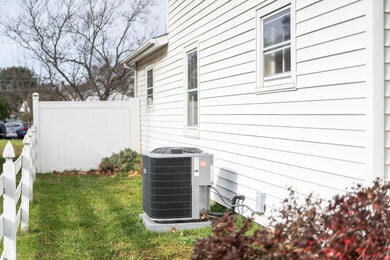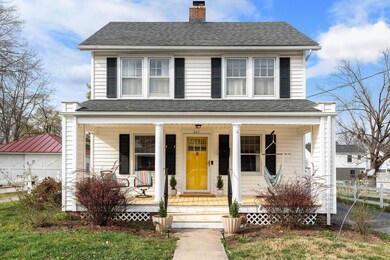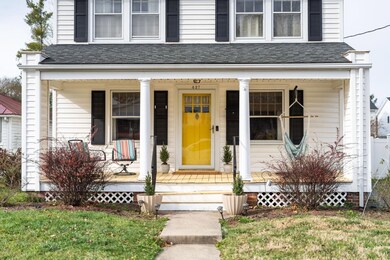
427 S Laurel Ave Waynesboro, VA 22980
Highlights
- Multiple Fireplaces
- Main Floor Primary Bedroom
- Storm Windows
- Wood Flooring
- Front Porch
- Concrete Block With Brick
About This Home
As of January 2025*Let's get SNUGGLY on S LAUREL* This cozy cottage feels like Grandma's warm hugs! Built in 1938, with all of the charming details of its era; "rocking chair" front porch, hardwood floors, substantial trim, solid 5-panel doors, original brass & glass hardware, & classic french doors. Enjoy baking snickerdoodles in the vintage kitchen & sharing holiday dinners & games in the sunny dining room. Four bedrooms, (one on the main level, currently being used as a playroom, with three more upstairs). Two full baths, (one on main level with convenient laundry closet), and one upstairs, (featuring a claw foot tub!) Easy storage in the DRY basement & floored walk-up attic space. Nice deep grassy backyard, fully fenced w. large shed & back-alley access. Central Wboro location, close to shopping & interstate access. Easy stroll to Ridgeview Park & Wboro High School. (Located within desirable Westwood Hills school district.)
Last Agent to Sell the Property
WESTHILLS LTD. REALTORS License #225221904 Listed on: 11/29/2024
Home Details
Home Type
- Single Family
Est. Annual Taxes
- $1,512
Year Built
- Built in 1938
Lot Details
- 7,405 Sq Ft Lot
- Garden
- Property is zoned RS-7 Single-Family Residential-7
Home Design
- Concrete Block With Brick
- Composition Shingle Roof
- Vinyl Siding
Interior Spaces
- 2-Story Property
- Multiple Fireplaces
- Family Room with Fireplace
- Dining Room
- Storm Windows
- Formica Countertops
- Unfinished Basement
Flooring
- Wood
- Linoleum
Bedrooms and Bathrooms
- 4 Bedrooms | 1 Primary Bedroom on Main
- 2 Full Bathrooms
- Primary bathroom on main floor
Laundry
- Laundry Room
- Dryer
- Washer
Outdoor Features
- Front Porch
Schools
- Westwood Hills Elementary School
- Kate Collins Middle School
- Waynesboro High School
Utilities
- Forced Air Heating and Cooling System
- Heating System Uses Natural Gas
Community Details
- West Waynesboro Land Co Subdivision
Listing and Financial Details
- Assessor Parcel Number 44/ 4 27/ 7//
Ownership History
Purchase Details
Home Financials for this Owner
Home Financials are based on the most recent Mortgage that was taken out on this home.Purchase Details
Home Financials for this Owner
Home Financials are based on the most recent Mortgage that was taken out on this home.Similar Homes in Waynesboro, VA
Home Values in the Area
Average Home Value in this Area
Purchase History
| Date | Type | Sale Price | Title Company |
|---|---|---|---|
| Warranty Deed | $175,000 | Vs Title | |
| Warranty Deed | $140,000 | Court Square Title Agency |
Mortgage History
| Date | Status | Loan Amount | Loan Type |
|---|---|---|---|
| Open | $199,430 | New Conventional | |
| Closed | $172,430 | Stand Alone Refi Refinance Of Original Loan | |
| Closed | $171,814 | FHA | |
| Closed | $171,830 | FHA | |
| Previous Owner | $112,000 | New Conventional |
Property History
| Date | Event | Price | Change | Sq Ft Price |
|---|---|---|---|---|
| 01/16/2025 01/16/25 | Sold | $281,000 | +8.1% | $189 / Sq Ft |
| 12/02/2024 12/02/24 | Pending | -- | -- | -- |
| 11/29/2024 11/29/24 | For Sale | $259,900 | -- | $175 / Sq Ft |
Tax History Compared to Growth
Tax History
| Year | Tax Paid | Tax Assessment Tax Assessment Total Assessment is a certain percentage of the fair market value that is determined by local assessors to be the total taxable value of land and additions on the property. | Land | Improvement |
|---|---|---|---|---|
| 2024 | $1,504 | $195,300 | $37,500 | $157,800 |
| 2023 | $1,504 | $195,300 | $37,500 | $157,800 |
| 2022 | $1,307 | $145,200 | $35,000 | $110,200 |
| 2021 | $1,307 | $145,200 | $35,000 | $110,200 |
| 2020 | $1,270 | $141,100 | $35,000 | $106,100 |
| 2019 | $1,270 | $141,100 | $35,000 | $106,100 |
| 2018 | $1,106 | $122,900 | $35,000 | $87,900 |
| 2017 | $1,069 | $122,900 | $35,000 | $87,900 |
| 2016 | $954 | $119,200 | $35,000 | $84,200 |
| 2015 | $954 | $119,200 | $35,000 | $84,200 |
| 2014 | -- | $121,900 | $40,000 | $81,900 |
| 2013 | -- | $0 | $0 | $0 |
Agents Affiliated with this Home
-
KATHERINE MCNICHOLAS

Seller's Agent in 2025
KATHERINE MCNICHOLAS
WESTHILLS LTD. REALTORS
(540) 256-2258
49 Total Sales
-
MONICA SNOW
M
Buyer's Agent in 2025
MONICA SNOW
EXP REALTY LLC - FREDERICKSBURG
(954) 854-5995
31 Total Sales
-
Whitney Jordan

Buyer Co-Listing Agent in 2025
Whitney Jordan
EXP REALTY LLC - FREDERICKSBURG
(540) 280-8000
176 Total Sales
Map
Source: Charlottesville Area Association of REALTORS®
MLS Number: 659114
APN: 44 4 27- 7
- 405 S Linden Ave Unit 1
- 373 S Magnolia Ave
- 1215 W 12th St
- 415 Cherry Ave
- 1617 Ohio St
- 645 Cherry Ave
- 1009 New Hope Rd
- 636 Pine Ave
- 0 Hopeman Pkwy Unit 607554
- 577 Chestnut Ave
- 616 Dewitt St
- 812 Meadowbrook Rd
- 136 Valley Rd
- 557 S Wayne Ave
- 2010 White Bridge Rd
- 633 S Wayne Ave
- 2308 Monroe St
- 308 Overview St
- 233 Overview St
- 561 Arch Ave
