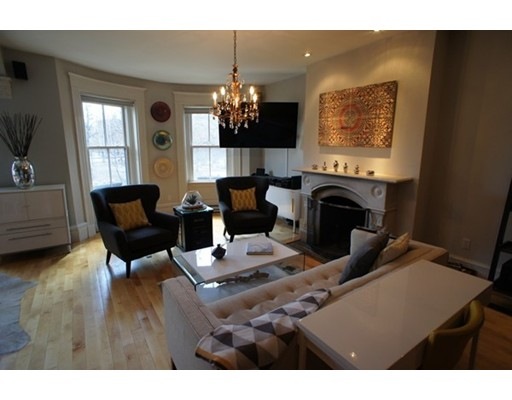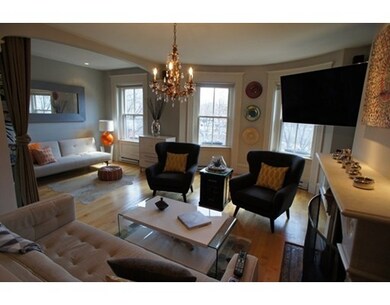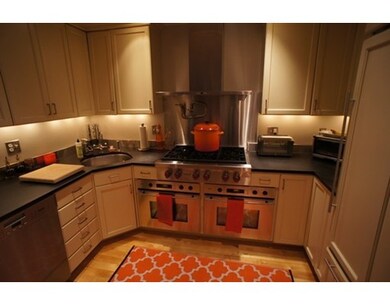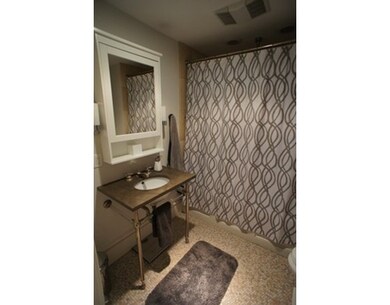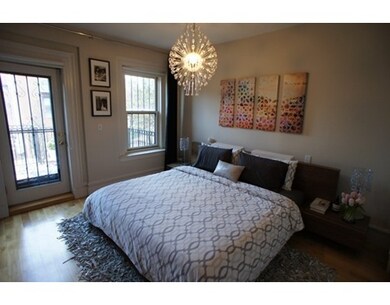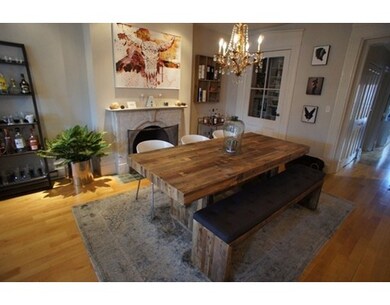
427 Shawmut Ave Unit 3 Boston, MA 02118
South End NeighborhoodAbout This Home
As of September 2015******Perfection for and INVESTOR or someone that doesn't need to move in quickly ****** From the moment you walk into the living room you gasp at the open floor plan that allows for maximum light throughout the unit and has an incredibly warm feeling to it. The open living, kitchen, dining, and office space is great for entertaining, especially large groups. The kitchen is open to the rest of the living space allowing its buyers to interact while hosting. The kitchen itself is beautiful, slate counters & stainless steel appliances will make your preparing meals effortless. Appliance brands include Wolf & Sub Zero. This unit comes with a deeded parking space and a large deck overlooking the tree lined neighborhood on Shawmut Ave. This is truly an incredible condo, and surely not to be missed out on. ********Currently leased from July 1 ,2015 to May 31, 2016 for 5000.00 a month*********
Last Agent to Sell the Property
Chris Heller
Penrose Realty
Last Buyer's Agent
Chris Heller
Penrose Realty
Map
Property Details
Home Type
Condominium
Est. Annual Taxes
$11,185
Year Built
1890
Lot Details
0
Listing Details
- Unit Level: 2
- Other Agent: 1.00
- Special Features: None
- Property Sub Type: Condos
- Year Built: 1890
Interior Features
- Appliances: Range, Dishwasher, Disposal, Refrigerator, Freezer, Washer, Dryer
- Fireplaces: 2
- Has Basement: No
- Fireplaces: 2
- Number of Rooms: 4
- Amenities: Public Transportation, Shopping, Swimming Pool, Tennis Court, Park, Walk/Jog Trails, Medical Facility, Laundromat, Highway Access, House of Worship, Private School, Public School, T-Station, University
- Flooring: Wood, Tile
Exterior Features
- Exterior Unit Features: Deck - Wood, Deck - Access Rights, Patio, Balcony
Garage/Parking
- Parking: Off-Street, Assigned, Deeded
- Parking Spaces: 1
Utilities
- Cooling: Window AC
- Heating: Electric
- Hot Water: Natural Gas
Condo/Co-op/Association
- Association Fee Includes: Master Insurance, Laundry Facilities
- Association Pool: No
- Association Security: Intercom
- Pets Allowed: Unknown
- No Units: 5
- Unit Building: 3
Home Values in the Area
Average Home Value in this Area
Property History
| Date | Event | Price | Change | Sq Ft Price |
|---|---|---|---|---|
| 04/16/2025 04/16/25 | Pending | -- | -- | -- |
| 04/16/2025 04/16/25 | For Sale | $1,349,000 | 0.0% | $1,238 / Sq Ft |
| 08/02/2020 08/02/20 | Rented | $4,400 | -2.2% | -- |
| 07/03/2020 07/03/20 | Under Contract | -- | -- | -- |
| 06/24/2020 06/24/20 | Price Changed | $4,500 | -2.2% | $4 / Sq Ft |
| 06/08/2020 06/08/20 | For Rent | $4,600 | -18.6% | -- |
| 04/01/2018 04/01/18 | Rented | $5,650 | 0.0% | -- |
| 03/28/2018 03/28/18 | Under Contract | -- | -- | -- |
| 02/22/2018 02/22/18 | For Rent | $5,650 | 0.0% | -- |
| 09/01/2015 09/01/15 | Sold | $850,000 | 0.0% | $780 / Sq Ft |
| 08/14/2015 08/14/15 | Pending | -- | -- | -- |
| 08/03/2015 08/03/15 | Off Market | $850,000 | -- | -- |
| 06/29/2015 06/29/15 | For Sale | $950,000 | 0.0% | $872 / Sq Ft |
| 05/21/2013 05/21/13 | Rented | $4,600 | +7.0% | -- |
| 04/21/2013 04/21/13 | Under Contract | -- | -- | -- |
| 04/18/2013 04/18/13 | For Rent | $4,300 | -- | -- |
Tax History
| Year | Tax Paid | Tax Assessment Tax Assessment Total Assessment is a certain percentage of the fair market value that is determined by local assessors to be the total taxable value of land and additions on the property. | Land | Improvement |
|---|---|---|---|---|
| 2025 | $11,185 | $965,900 | $0 | $965,900 |
| 2024 | $10,218 | $937,400 | $0 | $937,400 |
| 2023 | $9,866 | $918,600 | $0 | $918,600 |
| 2022 | $9,898 | $909,700 | $0 | $909,700 |
| 2021 | $9,517 | $891,900 | $0 | $891,900 |
| 2020 | $9,153 | $866,800 | $0 | $866,800 |
| 2019 | $8,868 | $841,400 | $0 | $841,400 |
| 2018 | $8,315 | $793,400 | $0 | $793,400 |
| 2017 | $8,003 | $755,700 | $0 | $755,700 |
| 2016 | $7,993 | $726,600 | $0 | $726,600 |
| 2015 | $8,007 | $661,200 | $0 | $661,200 |
| 2014 | $7,549 | $600,100 | $0 | $600,100 |
Mortgage History
| Date | Status | Loan Amount | Loan Type |
|---|---|---|---|
| Previous Owner | $100,000 | No Value Available | |
| Previous Owner | $50,000 | No Value Available | |
| Previous Owner | $310,000 | No Value Available | |
| Previous Owner | $270,000 | No Value Available | |
| Previous Owner | $85,500 | Purchase Money Mortgage | |
| Previous Owner | $180,000 | Purchase Money Mortgage |
Deed History
| Date | Type | Sale Price | Title Company |
|---|---|---|---|
| Condominium Deed | -- | None Available | |
| Condominium Deed | -- | None Available | |
| Deed | $1,818,000 | -- | |
| Deed | $95,000 | -- | |
| Foreclosure Deed | $150,000 | -- | |
| Deed | $225,000 | -- | |
| Deed | $216,750 | -- |
Similar Homes in the area
Source: MLS Property Information Network (MLS PIN)
MLS Number: 71871212
APN: CBOS-000000-000009-000326-000006
- 427 Shawmut Ave Unit 5
- 431 Shawmut Ave Unit 2
- 42 W Newton St Unit A25
- 59 Rutland St Unit 3
- 67 Rutland St Unit 3
- 1597 Washington St Unit 600
- 654 Tremont St Unit 2
- 478 Shawmut Ave Unit 8
- 112 W Concord St Unit 2
- 19 Father Francis Gilday St Unit 102
- 143 W Brookline St Unit 303
- 116 W Concord St Unit 4
- 688 Tremont St Unit 2
- 692 Tremont St Unit 6
- 667 Tremont St Unit 3
- 667 Tremont St Unit 4
- 667 Tremont St Unit 1
- 23 Worcester St Unit 2
- 655-659 Tremont St Unit 5
- 645 Tremont St Unit 2
