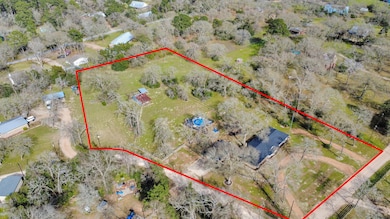
427 Sikes Rd Bellville, TX 77418
Estimated payment $3,825/month
Highlights
- Barn
- Above Ground Pool
- Traditional Architecture
- Stables
- Deck
- Granite Countertops
About This Home
Discover your dream home on 3 unrestricted acres! This charming ranch-style residence features 2,320 sqft, 5 spacious bedrooms, and 3 modern baths. The beautifully renovated kitchen is perfect for family gatherings, while the semi-in-ground pool, just 2 years old, is surrounded by railings and gates, creating a safe and inviting space for summer fun.
Relax in the gazebo or let your pets roam freely with the built-in electric dog fence surrounding the property. With a new roof, additional parking, and a new water heater, this home is ready for you to move in. Don’t miss this amazing opportunity—schedule a tour today and make this your perfect retreat!
Listing agent related to seller.
Home Details
Home Type
- Single Family
Est. Annual Taxes
- $6,726
Year Built
- Built in 1979
Lot Details
- 3 Acre Lot
- Dirt Road
- Back Yard Fenced
Parking
- 2 Car Detached Garage
Home Design
- Traditional Architecture
- Brick Exterior Construction
- Slab Foundation
- Composition Roof
- Wood Siding
Interior Spaces
- 2,320 Sq Ft Home
- 1-Story Property
- Ceiling Fan
- Wood Burning Fireplace
- Family Room
- Utility Room
- Washer and Electric Dryer Hookup
- Tile Flooring
Kitchen
- Electric Cooktop
- Microwave
- Dishwasher
- Granite Countertops
- Disposal
Bedrooms and Bathrooms
- 5 Bedrooms
- 3 Full Bathrooms
Outdoor Features
- Above Ground Pool
- Deck
- Covered patio or porch
- Shed
Schools
- O'bryant Primary Elementary School
- Bellville Junior High
- Bellville High School
Utilities
- Central Heating and Cooling System
- Programmable Thermostat
- Septic Tank
Additional Features
- Energy-Efficient Thermostat
- Barn
- Stables
Community Details
- Hickory Creek Subdivision
Map
Home Values in the Area
Average Home Value in this Area
Tax History
| Year | Tax Paid | Tax Assessment Tax Assessment Total Assessment is a certain percentage of the fair market value that is determined by local assessors to be the total taxable value of land and additions on the property. | Land | Improvement |
|---|---|---|---|---|
| 2024 | $6,849 | $436,187 | $90,000 | $346,187 |
| 2023 | $6,726 | $423,897 | $0 | $0 |
| 2022 | $5,028 | $279,733 | $90,000 | $189,733 |
| 2021 | $4,894 | $271,184 | $90,000 | $181,184 |
| 2020 | $4,524 | $271,184 | $90,000 | $181,184 |
| 2019 | $5,009 | $268,887 | $90,000 | $178,887 |
| 2018 | $5,018 | $268,887 | $90,000 | $178,887 |
| 2017 | $4,612 | $247,433 | $76,000 | $171,433 |
| 2016 | $4,560 | $244,677 | $76,000 | $168,677 |
| 2015 | -- | $202,383 | $19,800 | $182,583 |
| 2014 | -- | $195,621 | $0 | $0 |
Property History
| Date | Event | Price | Change | Sq Ft Price |
|---|---|---|---|---|
| 06/25/2025 06/25/25 | For Sale | $589,900 | +19.2% | $254 / Sq Ft |
| 07/08/2022 07/08/22 | Off Market | -- | -- | -- |
| 07/06/2022 07/06/22 | Sold | -- | -- | -- |
| 05/18/2022 05/18/22 | Pending | -- | -- | -- |
| 04/29/2022 04/29/22 | For Sale | $495,000 | -- | $213 / Sq Ft |
Purchase History
| Date | Type | Sale Price | Title Company |
|---|---|---|---|
| Deed | -- | None Listed On Document | |
| Warranty Deed | -- | None Available |
Mortgage History
| Date | Status | Loan Amount | Loan Type |
|---|---|---|---|
| Open | $470,250 | New Conventional | |
| Previous Owner | $160,000 | Stand Alone First | |
| Previous Owner | $145,000 | Credit Line Revolving |
Similar Homes in Bellville, TX
Source: Houston Association of REALTORS®
MLS Number: 98852969
APN: R000022694
- 5485 Highway 36 N
- 5960 Texas 36
- 533 Meadow Creek Rd
- 1130 Old Highway 36 Rd
- 319 Oak Hill Dr
- 299 Bellwood Lake Ln
- 296 Bellwood Lake Ln
- 293 Bellwood Lake Ln
- 249 Bellwood Lake Ln
- 140 Bellwood Lake Ln
- 133 Bellwood Lake Ln
- 491 Oak Forest Rd
- 484 High Meadows Rd
- 575 Oak Meadow Rd
- TBD Loop Hwy 497
- 3762 Eli Rd
- 3709 Eli Rd
- 8595 Jared Rd
- 7017 - A Old Highway 36
- 7017 - B Old Highway 36
- 1083 Old Highway 36 Rd
- 756 Fm 1456 Rd
- 1712 Lynn Rd
- 228 E Obryant St
- 859 E Glenn St Unit B
- 314 S Tesch St
- 806 E Main St
- 224 Lee Ln
- 852 Tangle Oaks Dr
- 1023 Bluebonnet Trail
- 3348 W Ueckert Rd
- 11721 Schaffner Rd
- 3901 Fm 109
- 1008 Davy St
- 2475 S Chappell Hill St
- 101 Trinity St
- 3159 Farm To Market 1155
- 1705 Westwind Dr
- 411 W Mansfield St
- 1500 Leslie D Ln






