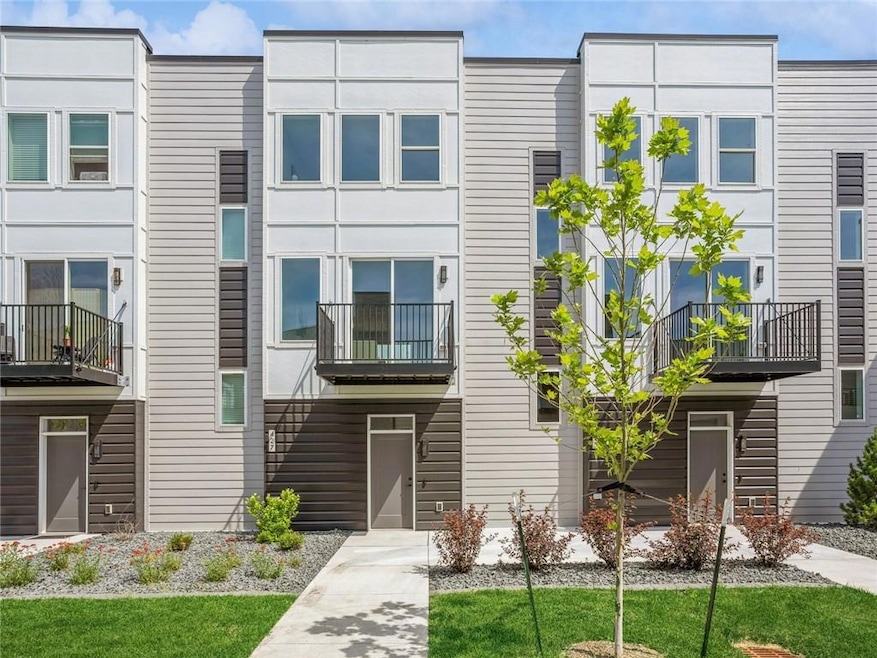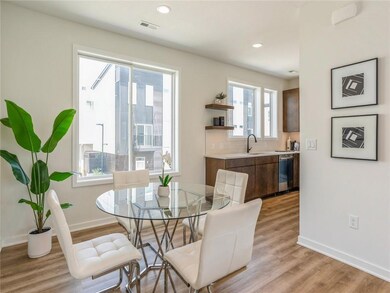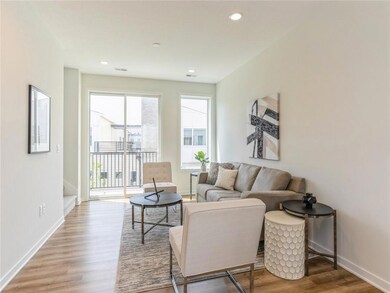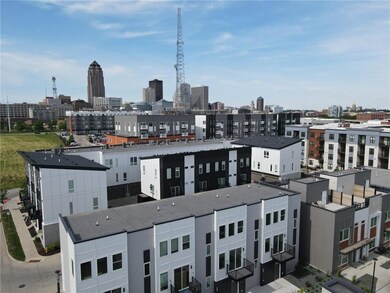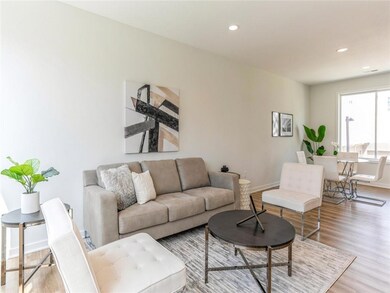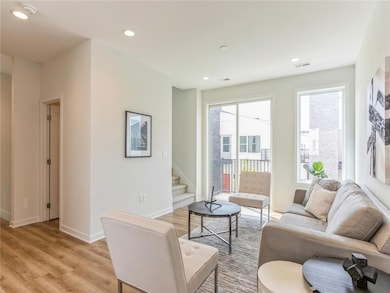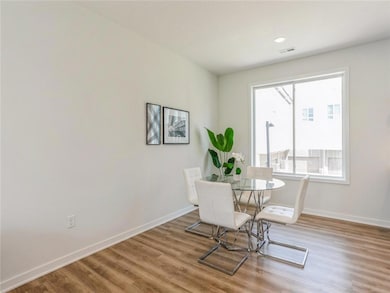
427 SW 12th St Des Moines, IA 50309
Downtown Des Moines NeighborhoodAbout This Home
As of October 2024Downtown living without compromising comfort, yes please! Tax abatement and no rental restrictions make this a perfect investment. First floor patio or your second floor deck are a great space to enjoy the free live music offered through the fall season in the community square. Stainless appliances include gas range, soft close cupboards, quartz countertops and under cabinet lighting. Both bedrooms offer ensuite bathrooms, ample closets. Did we mention an attached 2 car garage and easy parking throughout the community for guests. This will be situated in the heart of downtown entertainment as the city continues to grow around Gray Station so get in while you can!.
Townhouse Details
Home Type
- Townhome
Est. Annual Taxes
- $2,630
Year Built
- Built in 2022
HOA Fees
- $225 Monthly HOA Fees
Home Design
- Slab Foundation
- Rubber Roof
- Stone Siding
- Cement Board or Planked
Interior Spaces
- 1,319 Sq Ft Home
- 3-Story Property
Kitchen
- Stove
- Microwave
- Dishwasher
Flooring
- Carpet
- Luxury Vinyl Plank Tile
Bedrooms and Bathrooms
- 2 Bedrooms
Home Security
Parking
- 2 Car Attached Garage
- Driveway
Additional Features
- 1,283 Sq Ft Lot
- Forced Air Heating and Cooling System
Listing and Financial Details
- Assessor Parcel Number 02001489009000
Community Details
Overview
- Hrd Assoc Mgmt Association, Phone Number (515) 280-2014
- Built by Hubbell Homes LC
Recreation
- Snow Removal
Security
- Fire and Smoke Detector
Ownership History
Purchase Details
Home Financials for this Owner
Home Financials are based on the most recent Mortgage that was taken out on this home.Similar Homes in Des Moines, IA
Home Values in the Area
Average Home Value in this Area
Purchase History
| Date | Type | Sale Price | Title Company |
|---|---|---|---|
| Warranty Deed | $335,500 | None Listed On Document |
Mortgage History
| Date | Status | Loan Amount | Loan Type |
|---|---|---|---|
| Open | $325,212 | New Conventional |
Property History
| Date | Event | Price | Change | Sq Ft Price |
|---|---|---|---|---|
| 10/01/2024 10/01/24 | Sold | $335,270 | +0.1% | $254 / Sq Ft |
| 08/27/2024 08/27/24 | Pending | -- | -- | -- |
| 07/02/2024 07/02/24 | Price Changed | $334,990 | -4.3% | $254 / Sq Ft |
| 05/31/2024 05/31/24 | For Sale | $349,990 | -- | $265 / Sq Ft |
Tax History Compared to Growth
Tax History
| Year | Tax Paid | Tax Assessment Tax Assessment Total Assessment is a certain percentage of the fair market value that is determined by local assessors to be the total taxable value of land and additions on the property. | Land | Improvement |
|---|---|---|---|---|
| 2024 | $2,630 | $52,480 | $52,480 | $0 |
| 2023 | $26 | $133,700 | $52,500 | $81,200 |
| 2022 | $26 | $1,100 | $1,100 | $0 |
| 2021 | $38 | $1,100 | $1,100 | $0 |
| 2020 | $38 | $1,100 | $1,100 | $0 |
Agents Affiliated with this Home
-
B.J. Knapp

Seller's Agent in 2024
B.J. Knapp
Iowa Realty Mills Crossing
(515) 669-5952
68 in this area
159 Total Sales
-
Randy Kramer

Seller Co-Listing Agent in 2024
Randy Kramer
Iowa Realty Mills Crossing
(515) 240-8418
37 in this area
88 Total Sales
-
Laura Pavone
L
Buyer's Agent in 2024
Laura Pavone
Realty ONE Group Impact
2 in this area
21 Total Sales
Map
Source: Des Moines Area Association of REALTORS®
MLS Number: 696456
APN: 020/01489-009-000
- 435 SW 12th St
- 437 SW 12th St
- 433 SW 12th St
- 439 SW 12th St
- 455 SW 12th St
- 1310 Murphy St Unit 1313
- 1310 Murphy St Unit 1212
- 1310 Murphy St Unit 1206
- 1310 Murphy St Unit 1203
- 1310 Murphy St Unit 1105
- 1310 Murphy St Unit 1302
- 1310 Murphy St Unit 1102
- 1310 Murphy St Unit 1308
- 1172 Murphy St
- 1166 Murphy St
- 1160 Murphy St
- 1154 Murphy St
- 1148 Murphy St
- 30B Grays Station Plat 4 Pkwy
- 42 Grays Station Plat 4 Pkwy
