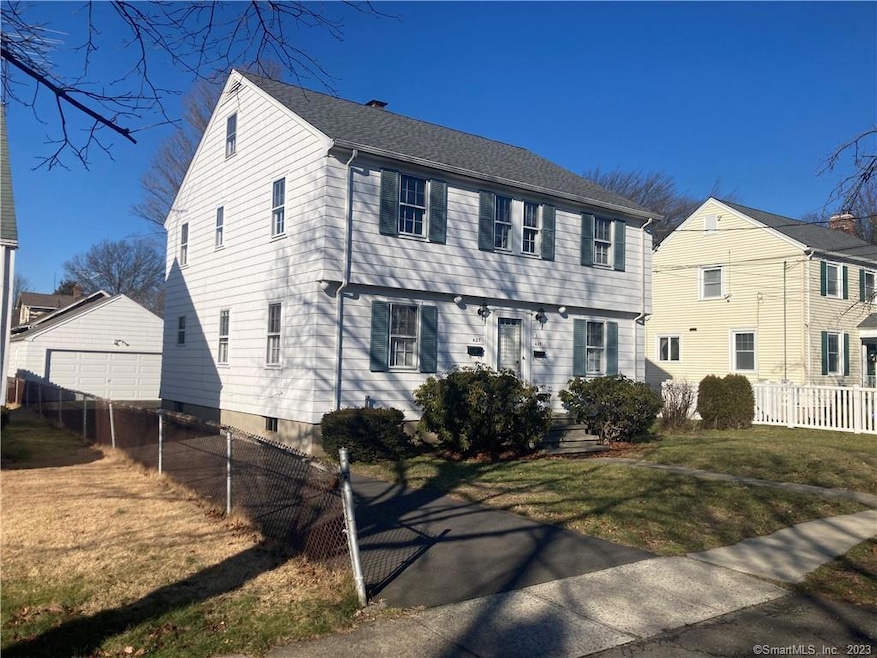
427 Swanson Ave Stratford, CT 06614
Estimated Value: $431,547 - $557,000
Highlights
- Attic
- 2 Car Detached Garage
- Private Driveway
- No HOA
- Baseboard Heating
- Level Lot
About This Home
As of March 2023Well kept, lovingly cared for 2 FAMILY home, each townhouse style unit offers eat in kitchen(refrig/stove included), spacious living room/dining room combo, second level with 2 generous sized bedrooms, one bath with shower/tub combo, hardwood floors throughout, full size staircase leads to spacious attic, basement with 2 oil boilers, 2 water heaters, 2 electric meters, 100 amp electrical panel per unit, separate washer dryer hookups with utility sinks for each side(washer for #427 and washer/dryer for #429), large level backyard, detached 2 car garage with electricity, new paved driveway NOV 2017, new roof DEC 2021, newer exterior paint, easy access to all highways, train station, hospitals, restaurants, shopping and more.
Last Agent to Sell the Property
VP Realty, Inc. License #REB.0756939 Listed on: 02/06/2023

Property Details
Home Type
- Multi-Family
Est. Annual Taxes
- $6,961
Year Built
- Built in 1960
Lot Details
- 5,663 Sq Ft Lot
- Level Lot
Home Design
- Side-by-Side
- Concrete Foundation
- Frame Construction
- Asphalt Shingled Roof
- Wood Siding
Interior Spaces
- 2,080 Sq Ft Home
- Walkup Attic
Bedrooms and Bathrooms
- 4 Bedrooms
- 2 Full Bathrooms
Unfinished Basement
- Basement Fills Entire Space Under The House
- Interior Basement Entry
- Laundry in Basement
- Basement Storage
Parking
- 2 Car Detached Garage
- Private Driveway
Utilities
- Baseboard Heating
- Heating System Uses Oil
- Oil Water Heater
- Fuel Tank Located in Basement
Community Details
- No Home Owners Association
- 2 Units
Ownership History
Purchase Details
Home Financials for this Owner
Home Financials are based on the most recent Mortgage that was taken out on this home.Purchase Details
Similar Homes in the area
Home Values in the Area
Average Home Value in this Area
Purchase History
| Date | Buyer | Sale Price | Title Company |
|---|---|---|---|
| Dash James E | $465,000 | None Available | |
| Dolyak Raymond J | -- | -- |
Mortgage History
| Date | Status | Borrower | Loan Amount |
|---|---|---|---|
| Open | Dash James E | $449,480 |
Property History
| Date | Event | Price | Change | Sq Ft Price |
|---|---|---|---|---|
| 03/23/2023 03/23/23 | Sold | $465,000 | +4.7% | $224 / Sq Ft |
| 03/20/2023 03/20/23 | Pending | -- | -- | -- |
| 02/06/2023 02/06/23 | For Sale | $444,000 | -- | $213 / Sq Ft |
Tax History Compared to Growth
Tax History
| Year | Tax Paid | Tax Assessment Tax Assessment Total Assessment is a certain percentage of the fair market value that is determined by local assessors to be the total taxable value of land and additions on the property. | Land | Improvement |
|---|---|---|---|---|
| 2024 | $7,091 | $176,400 | $64,820 | $111,580 |
| 2023 | $7,091 | $176,400 | $64,820 | $111,580 |
| 2022 | $6,961 | $176,400 | $64,820 | $111,580 |
| 2021 | $6,963 | $176,400 | $64,820 | $111,580 |
| 2020 | $6,992 | $176,400 | $64,820 | $111,580 |
| 2019 | $6,651 | $166,810 | $54,600 | $112,210 |
| 2018 | $6,656 | $166,810 | $54,600 | $112,210 |
| 2017 | $6,667 | $166,810 | $54,600 | $112,210 |
| 2016 | $6,504 | $166,810 | $54,600 | $112,210 |
| 2015 | $6,169 | $166,810 | $54,600 | $112,210 |
| 2014 | $6,789 | $190,540 | $68,950 | $121,590 |
Agents Affiliated with this Home
-
Joe Martin
J
Seller's Agent in 2023
Joe Martin
VP Realty, Inc.
(203) 268-8645
4 in this area
31 Total Sales
-
Katerina Hendrickson

Buyer's Agent in 2023
Katerina Hendrickson
Coldwell Banker Realty
(203) 610-1767
19 in this area
117 Total Sales
Map
Source: SmartMLS
MLS Number: 170548514
APN: STRA-002011-000010-000014
- 328 Henry Ave
- 152 Stonybrook Rd
- 83 Stonybrook Rd
- 21 Bullard Ct
- 412 Reitter St W
- 460 Stonybrook Rd
- 989 Pearl Harbor St
- 58 Auburn St
- 53 Canaan Ct Unit 21 Bldg 79
- 85 Canaan Ct Unit 12
- 51 Canaan Ct Unit 28, Bld 79
- 35 Leonard St
- 490 Success Ave Unit 11
- 0 Ct Unit 24025445
- 88 Canaan Ct Unit Bldg.84, 13
- 767-771 Pearl Harbor St
- 52 Swanson Ave
- 83 Pearl Harbor Cir
- 440 Success Ave Unit 28
- 440 Success Ave Unit BLDG-86, APT-18
- 427 Swanson Ave
- 433 Swanson Ave
- 419 Swanson Ave
- 389 Swanson Ave
- 428 Henry Ave
- 438 Henry Ave
- 432 Swanson Ave
- 418 Henry Ave
- 422 Swanson Ave
- 410 Swanson Ave
- 410 Henry Ave
- 390 Swanson Ave
- 181 Stonybrook Rd
- 220 Stonybrook Rd
- 230 Stonybrook Rd
- 396 Henry Ave
- 369 Swanson Ave
- 232 Stonybrook Rd
- 210 Stonybrook Rd
- 394 Henry Ave
